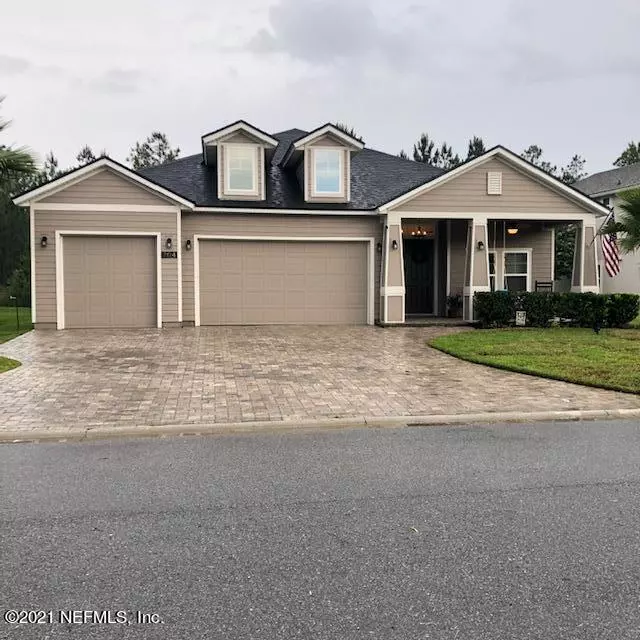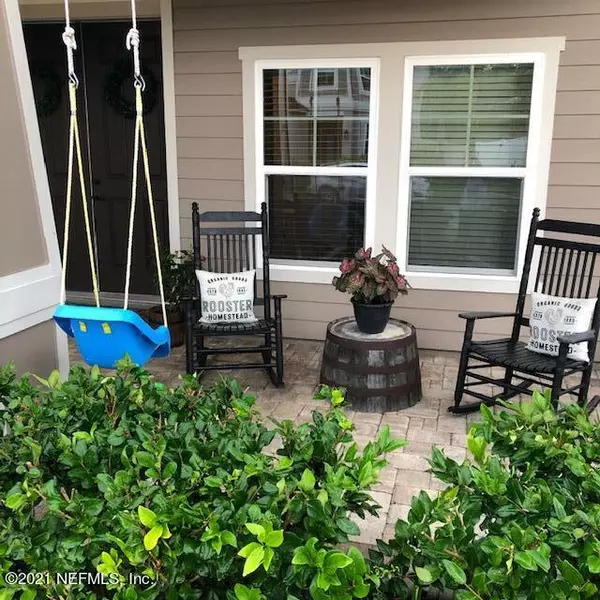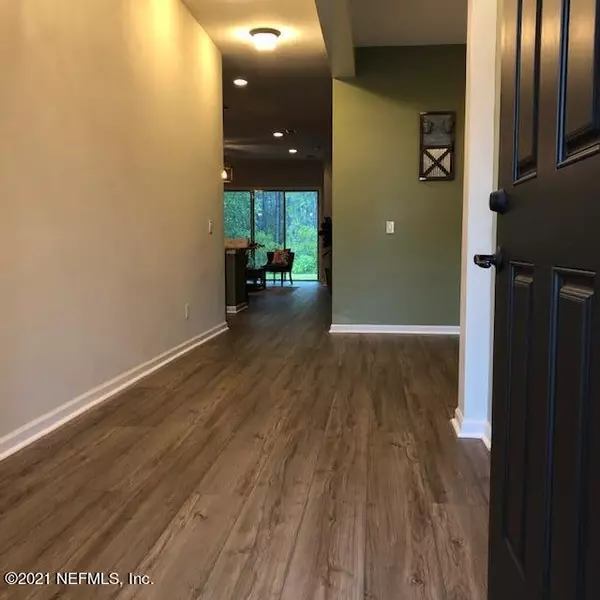$550,000
$484,000
13.6%For more information regarding the value of a property, please contact us for a free consultation.
204 BALVENIE DR St Johns, FL 32259
3 Beds
3 Baths
2,756 SqFt
Key Details
Sold Price $550,000
Property Type Single Family Home
Sub Type Single Family Residence
Listing Status Sold
Purchase Type For Sale
Square Footage 2,756 sqft
Price per Sqft $199
Subdivision Kendall Creek
MLS Listing ID 1115432
Sold Date 07/30/21
Style Ranch
Bedrooms 3
Full Baths 3
HOA Fees $75/mo
HOA Y/N Yes
Originating Board realMLS (Northeast Florida Multiple Listing Service)
Year Built 2016
Property Description
Custom Built Home! 3/3 Bd/Ba could easily convert to 5 bd by adding closets to Study & Theater Rms. Lots of Upgrades including 3 Car Garage & Paver Driveway, Double Entry Front Door, 12' Ceilings in Foyer and 10' Ceilings Throughout Home, All Doors Throughout are 8 Foot, Gourmet Kitchen with Double Ovens, Granite Counters, Large California Island, & a Farm Sink, Home has Upgraded Light Fixtures & Recessed Lighting Throughout, Large Master Suite with Extra Large Glass Enclosed Walk-In Shower with 2 Shower Heads & Soaking Garden Tub, 2 Large Walk In Closets, Home Has a Double Door Theater/Game Room with Surround Sound Speakers, and A Double Door Study. There is also a Separate Formal Dining Room. Family Room Leading out to Covered Lanai on a Preserve Lot with a Fire Pit. A+ School
Location
State FL
County St. Johns
Community Kendall Creek
Area 301-Julington Creek/Switzerland
Direction 295 to State Rd 13/San Jose Exit go West , to LEFT on Greenbriar Rd, to Left, on Balvenie Dr. Home is on the right. NO SIGN ON PROPERTY.
Interior
Interior Features Breakfast Bar, Entrance Foyer, Kitchen Island, Pantry, Primary Bathroom -Tub with Separate Shower, Primary Downstairs, Split Bedrooms, Walk-In Closet(s)
Heating Central, Electric
Cooling Central Air, Electric
Flooring Carpet, Tile, Vinyl
Laundry Electric Dryer Hookup, Washer Hookup
Exterior
Parking Features Attached, Garage, Garage Door Opener
Garage Spaces 3.0
Pool None
Amenities Available Laundry
View Protected Preserve
Roof Type Shingle
Porch Front Porch, Porch, Screened
Total Parking Spaces 3
Private Pool No
Building
Sewer Public Sewer
Water Public
Architectural Style Ranch
Structure Type Fiber Cement,Frame
New Construction No
Schools
Elementary Schools Hickory Creek
Middle Schools Switzerland Point
High Schools Bartram Trail
Others
HOA Name ALSOP PROPERTY MGT
Tax ID 0017520070
Security Features Smoke Detector(s)
Acceptable Financing Cash, Conventional, FHA, VA Loan
Listing Terms Cash, Conventional, FHA, VA Loan
Read Less
Want to know what your home might be worth? Contact us for a FREE valuation!

Our team is ready to help you sell your home for the highest possible price ASAP
Bought with FLORIDA WELCOME HOME REAL ESTATE





