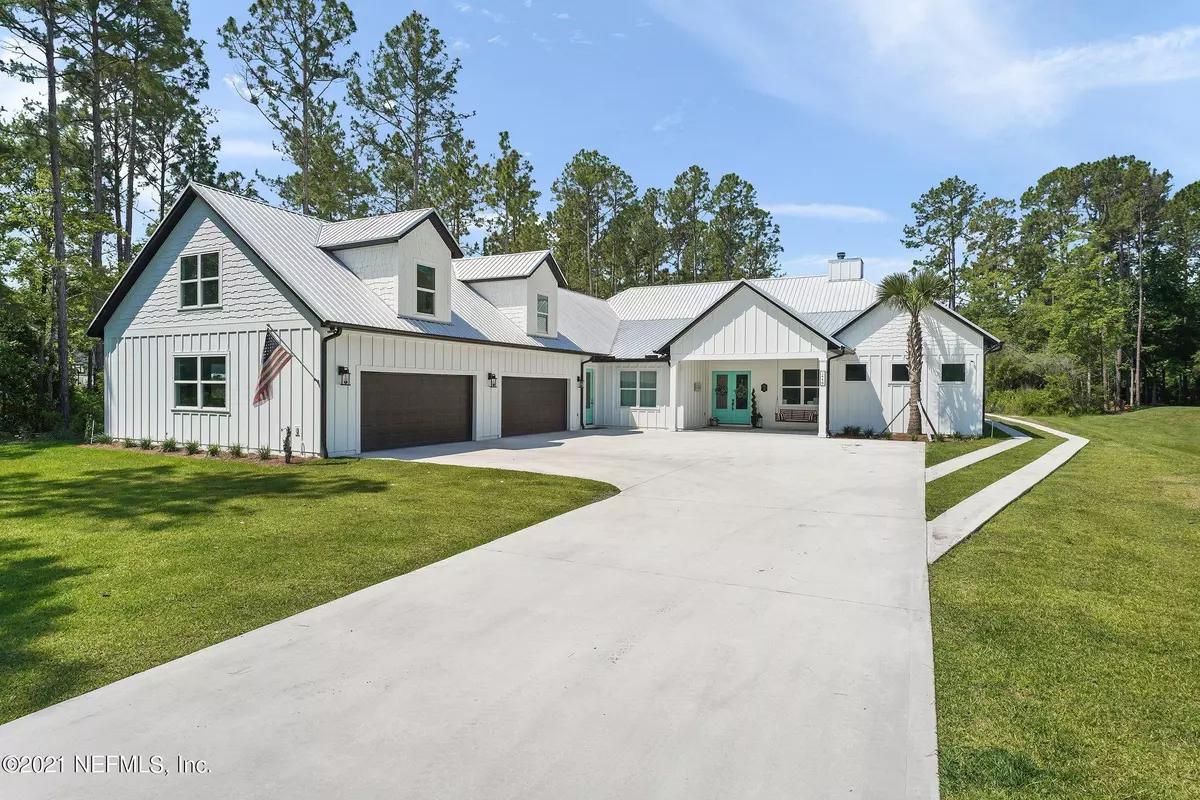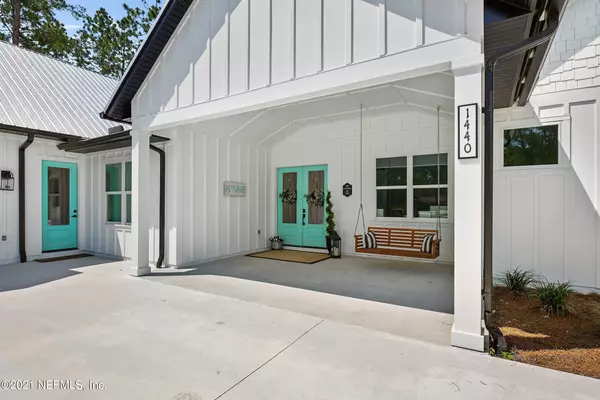$1,225,000
$1,199,000
2.2%For more information regarding the value of a property, please contact us for a free consultation.
1440 LEE RD Fruit Cove, FL 32259
5 Beds
5 Baths
5,023 SqFt
Key Details
Sold Price $1,225,000
Property Type Single Family Home
Sub Type Single Family Residence
Listing Status Sold
Purchase Type For Sale
Square Footage 5,023 sqft
Price per Sqft $243
Subdivision Orange Cove
MLS Listing ID 1113418
Sold Date 08/06/21
Bedrooms 5
Full Baths 5
HOA Y/N No
Originating Board realMLS (Northeast Florida Multiple Listing Service)
Year Built 2019
Lot Dimensions 103 x 425
Property Description
Welcome to this beautiful custom farmhouse tastefully built in 2019 sitting on 1 acre. This home combines both farmhouse style with all the modern finishes and upgrades that your buyers are looking for. Meticulously designed, this home boasts an open floor plan with 5,023 sq/feet of first floor living with an additional 1,512 sq/feet of finished bonus space upstairs with a full bathroom. Upon entering the home, your eyes will immediately be drawn to the high ceilings, beautiful French oak hardwood flooring, shiplap fireplace and stunning gourmet kitchen with high end appliances. This home is an entertainer dream with resort style heated saltwater pool complete with hot tub and swim up bar. Outside summer kitchen includes built in gas grill and smoker. Enjoy indoor/outdoor living from your game/family room with accordion panoramic door, allowing for seamless entertaining. Gourmet kitchen boasts quartz countertops, farmhouse sink, 48" gas GE Café rule fuel range and side by side 72" Electrolux refrigerator and large butler's pantry with custom shelving, beverage fridge and butcher block counters. Bring all your toys as this property has a new 40 x 45 storage barn with an oversized 4 bay garage large enough to house a full-sized pickup truck comfortably. Do not miss your chance to call this house your home.
Location
State FL
County St. Johns
Community Orange Cove
Area 301-Julington Creek/Switzerland
Direction From i295 heading south on FL 13 (San Jose), left on Scott Rd, right on Orange Cove Rd, left on Lee Rd, Home is on the right.
Rooms
Other Rooms Outdoor Kitchen, Shed(s)
Interior
Interior Features Breakfast Bar, Built-in Features, Entrance Foyer, Kitchen Island, Pantry, Primary Bathroom -Tub with Separate Shower, Primary Downstairs, Split Bedrooms, Vaulted Ceiling(s), Walk-In Closet(s)
Heating Central
Cooling Central Air
Flooring Carpet, Tile, Wood
Fireplaces Number 1
Fireplaces Type Gas, Wood Burning
Fireplace Yes
Laundry Electric Dryer Hookup, Washer Hookup
Exterior
Parking Features Additional Parking, Attached, Garage, RV Access/Parking
Garage Spaces 4.0
Fence Back Yard
Pool In Ground, Gas Heat, Salt Water
Utilities Available Natural Gas Available
Roof Type Shingle
Porch Front Porch, Porch, Screened
Total Parking Spaces 4
Private Pool No
Building
Lot Description Sprinklers In Front, Sprinklers In Rear
Sewer Septic Tank
Water Well
Structure Type Frame
New Construction No
Schools
Elementary Schools Hickory Creek
Middle Schools Switzerland Point
High Schools Bartram Trail
Others
Tax ID 0024630581
Security Features Security System Owned,Smoke Detector(s)
Acceptable Financing Cash, Conventional, FHA, VA Loan
Listing Terms Cash, Conventional, FHA, VA Loan
Read Less
Want to know what your home might be worth? Contact us for a FREE valuation!

Our team is ready to help you sell your home for the highest possible price ASAP
Bought with 904 FINE HOMES





