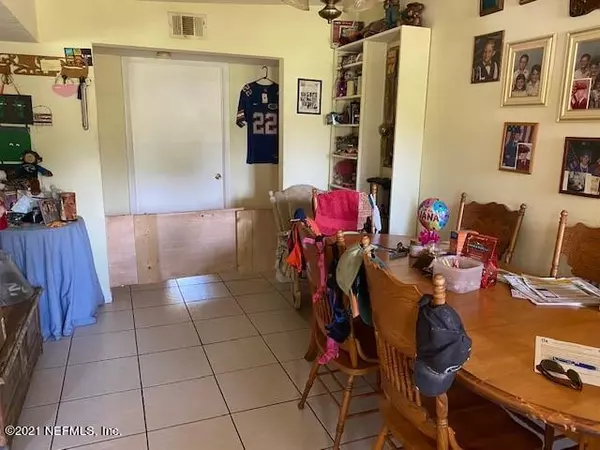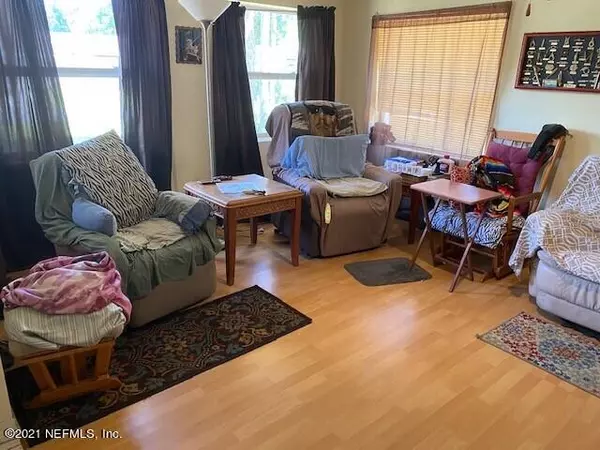$162,000
$175,000
7.4%For more information regarding the value of a property, please contact us for a free consultation.
10345 DRIFTWOOD RD Jacksonville, FL 32246
3 Beds
2 Baths
1,220 SqFt
Key Details
Sold Price $162,000
Property Type Single Family Home
Sub Type Single Family Residence
Listing Status Sold
Purchase Type For Sale
Square Footage 1,220 sqft
Price per Sqft $132
Subdivision Brookview
MLS Listing ID 1111165
Sold Date 06/07/21
Style Ranch
Bedrooms 3
Full Baths 2
HOA Y/N No
Originating Board realMLS (Northeast Florida Multiple Listing Service)
Year Built 1954
Property Description
Beautiful Landscape, Tenant occupied, Sits on a corner lot , and conveniently located near Arlington, Area Beaches, just minutes to Downtown, Eateries, I295 and Town Center. Freshly Painted Exterior. One of the Biggest homes in the neighborhood with 3Br/2Ba and 1 Car Garage. Well cared for by Tenants. No Carpet, all Tile and Wood Flooring. Great Investment Property with Tenants in Place. Tenants would like to stay, rent always on time and have been there for over 5 years, Takes good care of the property. All appliances will go, including Range with tenant if they have to vacate, except Dishwasher. Trampoline Does Not Convey. Limited times for showings, must wear Mask as tenant is Immune Deficient. No Showings after 6 PM M-F.
Location
State FL
County Duval
Community Brookview
Area 023-Southside-East Of Southside Blvd
Direction From St Johns Bluff Rd go west on Atlantic Blvd. to left onto Brookview Dr. S. then Right on Driftwood Rd.
Interior
Interior Features Pantry, Primary Bathroom - Shower No Tub, Split Bedrooms
Heating Central, Heat Pump
Cooling Central Air
Flooring Tile, Wood
Laundry Electric Dryer Hookup, Washer Hookup
Exterior
Parking Features Additional Parking
Garage Spaces 1.0
Fence Back Yard
Pool None
Total Parking Spaces 1
Private Pool No
Building
Lot Description Corner Lot
Sewer Public Sewer
Water Public
Architectural Style Ranch
Structure Type Concrete
New Construction No
Others
Tax ID 1644880000
Acceptable Financing Cash, Conventional, FHA, VA Loan
Listing Terms Cash, Conventional, FHA, VA Loan
Read Less
Want to know what your home might be worth? Contact us for a FREE valuation!

Our team is ready to help you sell your home for the highest possible price ASAP





