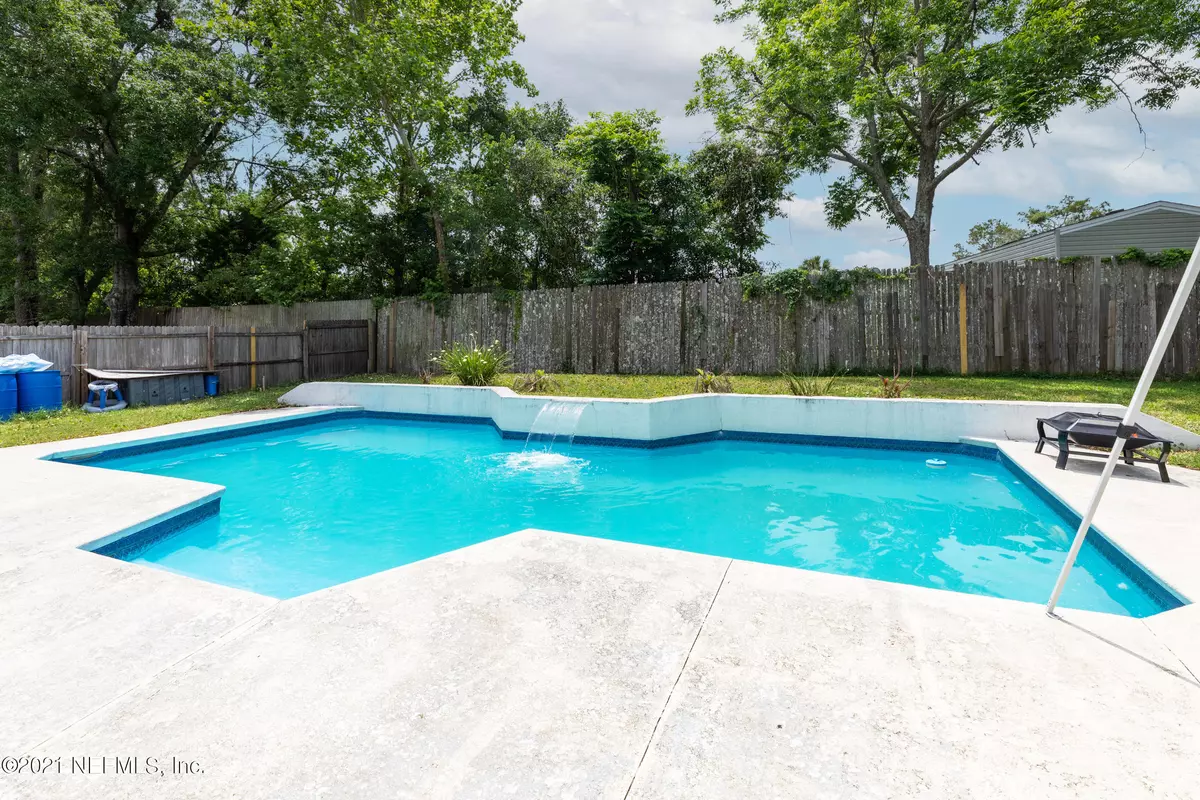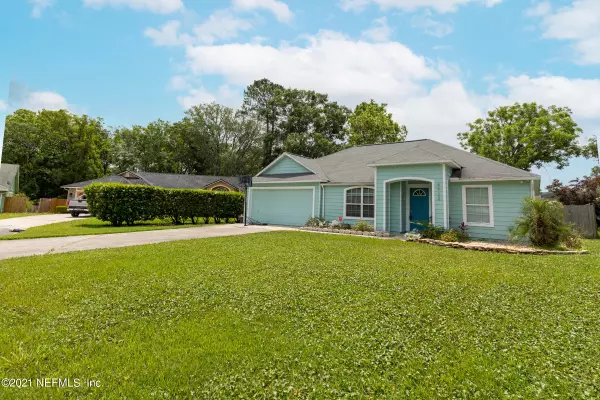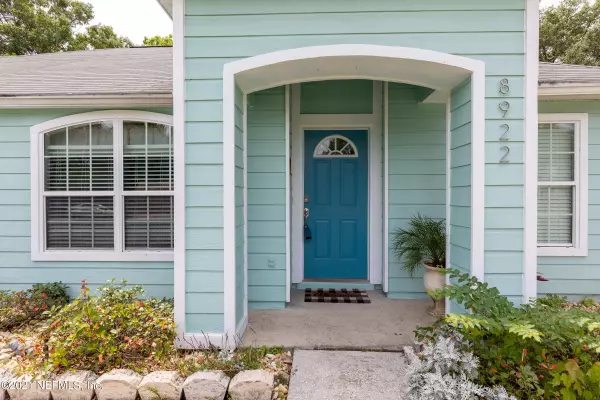$238,000
$259,000
8.1%For more information regarding the value of a property, please contact us for a free consultation.
8922 CASTLE ROCK DR Jacksonville, FL 32221
3 Beds
2 Baths
1,310 SqFt
Key Details
Sold Price $238,000
Property Type Single Family Home
Sub Type Single Family Residence
Listing Status Sold
Purchase Type For Sale
Square Footage 1,310 sqft
Price per Sqft $181
Subdivision Country Creek
MLS Listing ID 1109866
Sold Date 06/29/21
Bedrooms 3
Full Baths 2
HOA Fees $19/ann
HOA Y/N Yes
Originating Board realMLS (Northeast Florida Multiple Listing Service)
Year Built 1995
Property Description
Welcome to this 3 bed / 2 bath Jacksonville pool home! This home has a newer roof, newer AC unite, new siding, new eff windows, new toilets, new exterior painting, and a new sprinkler system. Upon entry to the home, you will find the interior freshly painted with neutral tones and ceramic tile flooring in the shared living spaces of the home! The kitchen features wrap around cabinetry, stainless steel appliances, and an eat in area! The open floor plan with a living / dining combo allows for entertaining made easy! The master ensuite bath has a garden tub, a walk in shower, a walk in closet, and tons of natural lighting! The best part? The fully fenced in backyard has a pool with a waterfall! Spend your weekend in your backyard getaway or on the nearby walking / biking trails or park!
Location
State FL
County Duval
Community Country Creek
Area 062-Crystal Springs/Country Creek Area
Direction I-295 to Normandy Blvd Go West; Turn Right on Hammond Blvd., Turn Left on Rockpond Meadows Dr., Turn Left on Hope Valley Rd., Turn Left on Castle Rock Dr.; Home on Right.
Interior
Interior Features Eat-in Kitchen, Primary Bathroom -Tub with Separate Shower, Split Bedrooms, Vaulted Ceiling(s), Walk-In Closet(s)
Heating Central
Cooling Central Air
Flooring Tile
Laundry Electric Dryer Hookup, Washer Hookup
Exterior
Garage Spaces 2.0
Fence Back Yard
Pool In Ground
Total Parking Spaces 2
Private Pool No
Building
Sewer Public Sewer
Water Public
New Construction No
Others
Tax ID 0088062720
Acceptable Financing Cash, Conventional, FHA, VA Loan
Listing Terms Cash, Conventional, FHA, VA Loan
Read Less
Want to know what your home might be worth? Contact us for a FREE valuation!

Our team is ready to help you sell your home for the highest possible price ASAP
Bought with WATSON REALTY CORP





