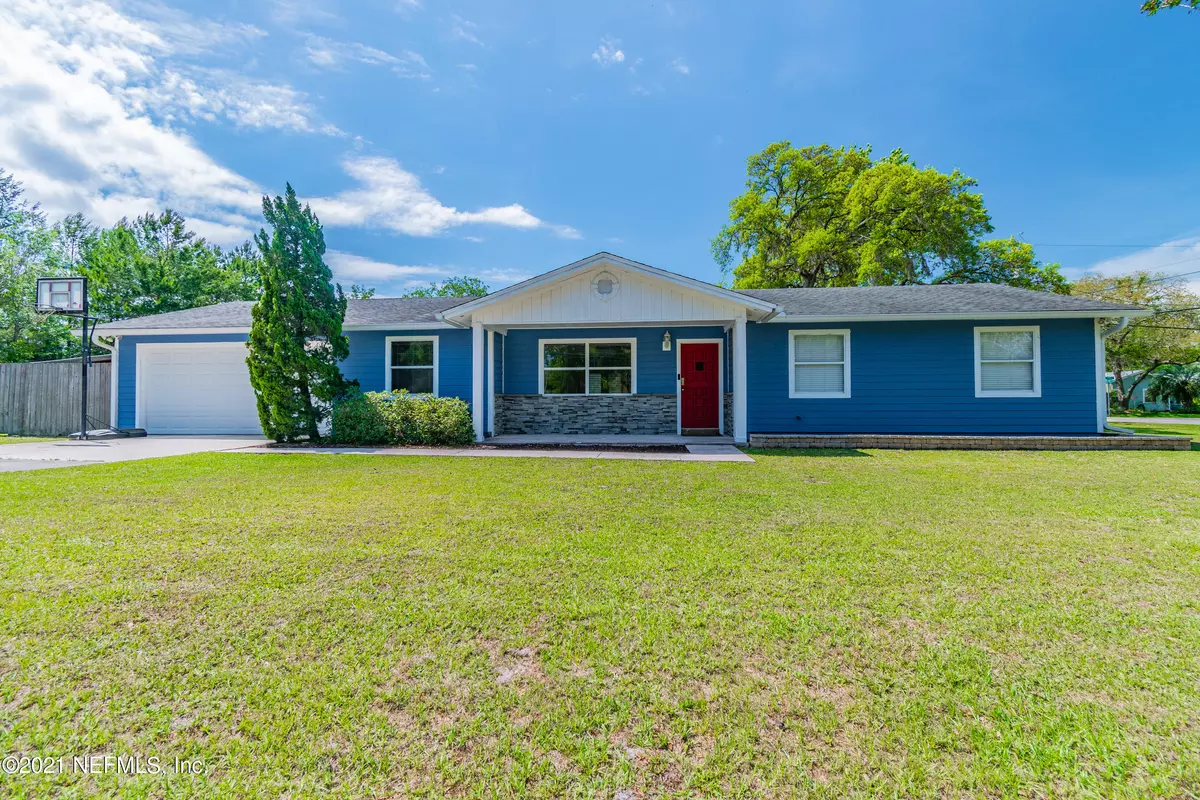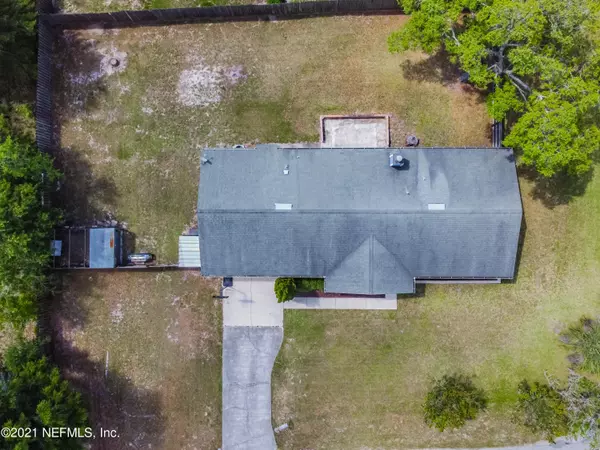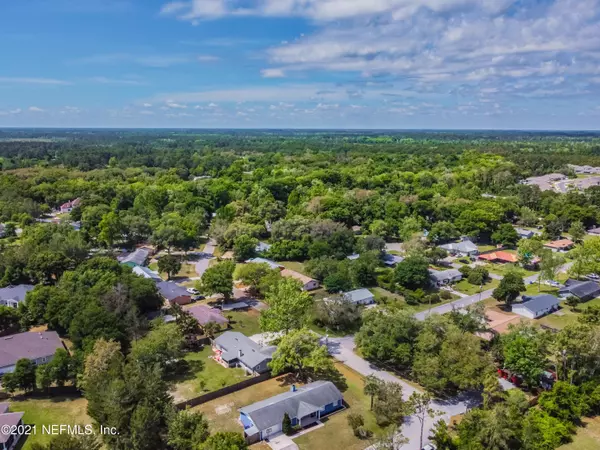$295,000
$274,000
7.7%For more information regarding the value of a property, please contact us for a free consultation.
1195 FORT PEYTON DR St Augustine, FL 32086
4 Beds
2 Baths
1,458 SqFt
Key Details
Sold Price $295,000
Property Type Single Family Home
Sub Type Single Family Residence
Listing Status Sold
Purchase Type For Sale
Square Footage 1,458 sqft
Price per Sqft $202
Subdivision Fort Peyton Forest
MLS Listing ID 1107443
Sold Date 05/28/21
Style Ranch,Traditional
Bedrooms 4
Full Baths 2
HOA Y/N No
Originating Board realMLS (Northeast Florida Multiple Listing Service)
Year Built 1984
Property Description
A Beautiful 3/2 Home in Saint Augustine with NO HOA Fees. This home features an Open Floor Plan with Large Ceramic Tile throughout and carpet in Bedrooms. Large Living room with lots of Natural Lighting and a Beautiful Stone Fireplace. Also features a flex space that is currently being used as a fourth bedroom but would make a great Office. Eat In Kitchen, with Stunning Granite counter tops, and Backsplash Beautiful 42'' Cabinets, and Stainless Appliances. Master is Large, with nicely tiled Shower and Two Closets ! Bedrooms 2 & 3 are also Large and near 2nd Bath. French Doors leads to a Huge Fenced Backyard that gives you outdoor living with Privacy. Front Porch is a Plus! Close to Shopping, Downtown St Augustine and the Beaches. Please submit all offers by 6pm Tuesday May 4, 2021.
Location
State FL
County St. Johns
Community Fort Peyton Forest
Area 337-Old Moultrie Rd/Wildwood
Direction I-95S, to exit 311 onto SR 207 towards St. Augustine, TL onto SR 207 TR onto Wildwood Rd, TR onto Fort Peyton Dr. House on Left.
Interior
Interior Features Eat-in Kitchen, Kitchen Island, Primary Bathroom - Tub with Shower, Split Bedrooms
Heating Central
Cooling Central Air
Flooring Carpet, Tile
Fireplaces Type Gas
Fireplace Yes
Laundry Electric Dryer Hookup, Washer Hookup
Exterior
Garage Spaces 2.0
Fence Back Yard
Pool None
Roof Type Shingle
Total Parking Spaces 2
Private Pool No
Building
Lot Description Corner Lot
Sewer Septic Tank
Water Public
Architectural Style Ranch, Traditional
Structure Type Frame
New Construction No
Schools
Middle Schools Gamble Rogers
High Schools Pedro Menendez
Others
Tax ID 1367800010
Acceptable Financing Cash, Conventional, FHA, VA Loan
Listing Terms Cash, Conventional, FHA, VA Loan
Read Less
Want to know what your home might be worth? Contact us for a FREE valuation!

Our team is ready to help you sell your home for the highest possible price ASAP
Bought with PREMIER REAL ESTATE





