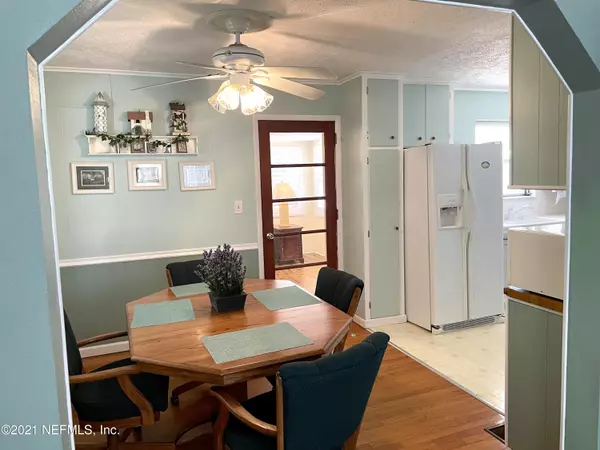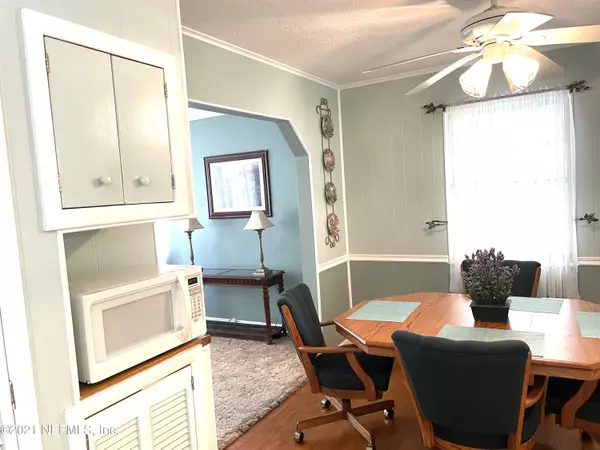$178,000
$165,000
7.9%For more information regarding the value of a property, please contact us for a free consultation.
6439 LEDBURY DR S Jacksonville, FL 32210
3 Beds
1 Bath
1,307 SqFt
Key Details
Sold Price $178,000
Property Type Single Family Home
Sub Type Single Family Residence
Listing Status Sold
Purchase Type For Sale
Square Footage 1,307 sqft
Price per Sqft $136
Subdivision Cedar Hills
MLS Listing ID 1106840
Sold Date 06/25/21
Style Flat,Traditional
Bedrooms 3
Full Baths 1
HOA Y/N No
Originating Board realMLS (Northeast Florida Multiple Listing Service)
Year Built 1957
Property Sub-Type Single Family Residence
Property Description
This gem of a home boasts an ideal family oriented floor plan. Hardwood floors in LR (under carpet), DR and all 3 Bedrooms. Crown molding in DR and LR. Kitchen has linoleum floor, ceramic tile counter tops and back splash, double porcelain sinks, built-in desk, window above sink with view of backyard. Beautiful glass panel door leads from kitchen into Florida Room with laminate floor and plantation shutters - so many possibilities for this beautiful relaxing room. Fenced backyard with patio can be entered from Florida Room. Bathroom has ceramic tile floor and shower. Ceiling fans in all rooms except LR. Security System. Carport with 2 ceiling fans and pet gate. Sprinkler system and well. Enclosed Laundry Room off of carport with storage area. Oversized driveway. Satellite dish. Must see!
Location
State FL
County Duval
Community Cedar Hills
Area 054-Cedar Hills
Direction From 295, exit on Wilson Blvd and go East for 1.1 miles, then turn right on Ledbury Dr. The home is on the right side of the road.
Interior
Interior Features Pantry, Primary Bathroom - Shower No Tub
Heating Central
Cooling Central Air
Flooring Laminate, Tile, Vinyl, Wood
Furnishings Unfurnished
Laundry In Carport, In Garage
Exterior
Garage Spaces 1.0
Fence Back Yard, Chain Link
Pool None
Amenities Available Laundry
Roof Type Shingle
Porch Patio
Total Parking Spaces 1
Private Pool No
Building
Lot Description Sprinklers In Front, Sprinklers In Rear
Sewer Public Sewer
Water Public
Architectural Style Flat, Traditional
Structure Type Block
New Construction No
Schools
Elementary Schools Cedar Hills
Middle Schools Westside
High Schools Westside High School
Others
Tax ID 0166540000
Security Features Security System Owned,Smoke Detector(s)
Acceptable Financing Cash, Conventional, FHA, VA Loan
Listing Terms Cash, Conventional, FHA, VA Loan
Read Less
Want to know what your home might be worth? Contact us for a FREE valuation!

Our team is ready to help you sell your home for the highest possible price ASAP
Bought with LA ROSA REALTY NORTH FLORIDA, LLC.





