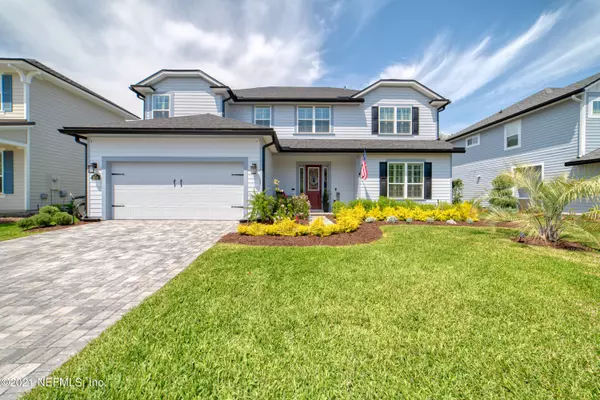$570,000
$555,000
2.7%For more information regarding the value of a property, please contact us for a free consultation.
206 TATE LN St Johns, FL 32259
4 Beds
4 Baths
3,006 SqFt
Key Details
Sold Price $570,000
Property Type Single Family Home
Sub Type Single Family Residence
Listing Status Sold
Purchase Type For Sale
Square Footage 3,006 sqft
Price per Sqft $189
Subdivision Mill Creek Plantation
MLS Listing ID 1104103
Sold Date 05/21/21
Style Traditional
Bedrooms 4
Full Baths 3
Half Baths 1
HOA Fees $54/mo
HOA Y/N Yes
Originating Board realMLS (Northeast Florida Multiple Listing Service)
Year Built 2019
Property Description
This STUNNING screen enclosed POOL HOME in the heart of St John's County is everyone's dream home! Custom built in 2019, it is located on a tranquil lake overlooking a quiet preserve. It features 4 bedrooms, 3.5 baths and a large flex room for your home office! Coffered 20' ceilings bring in ample natural light and make the open floor plan feel even more spacious. The gourmet kitchen with white cabinets & gorgeous quartz countertops features double wall ovens, a gas cooktop and big center island. Plantation shutters & contemporary wainscoting are just some of the custom touches you will enjoy inside. Equally stunning is the back patio lanai overlooking the pool. No CDD fees! St John's is THE place to live with it's highly rated schools, proximity to shopping, restaurants & access to I-95!
Location
State FL
County St. Johns
Community Mill Creek Plantation
Area 301-Julington Creek/Switzerland
Direction From I-95 S, Exit 329 for CR-210 towards Ponte Vedra/Green Cove. Continue West on Greenbriar Rd. Turn right onto Rubicon Dr.
Interior
Interior Features Breakfast Bar, Eat-in Kitchen, Entrance Foyer, Kitchen Island, Pantry, Primary Bathroom -Tub with Separate Shower, Primary Downstairs, Walk-In Closet(s)
Heating Central
Cooling Central Air
Laundry Electric Dryer Hookup, Washer Hookup
Exterior
Parking Features Attached, Garage
Garage Spaces 2.0
Pool In Ground, Screen Enclosure
Waterfront Description Pond
View Water
Roof Type Shingle
Porch Patio, Screened
Total Parking Spaces 2
Private Pool No
Building
Sewer Public Sewer
Water Public
Architectural Style Traditional
Structure Type Fiber Cement,Frame
New Construction No
Schools
Elementary Schools Hickory Creek
Middle Schools Switzerland Point
High Schools Bartram Trail
Others
Tax ID 0013610300
Security Features Smoke Detector(s)
Acceptable Financing Cash, Conventional, FHA, VA Loan
Listing Terms Cash, Conventional, FHA, VA Loan
Read Less
Want to know what your home might be worth? Contact us for a FREE valuation!

Our team is ready to help you sell your home for the highest possible price ASAP
Bought with KELLER WILLIAMS REALTY ATLANTIC PARTNERS SOUTHSIDE





