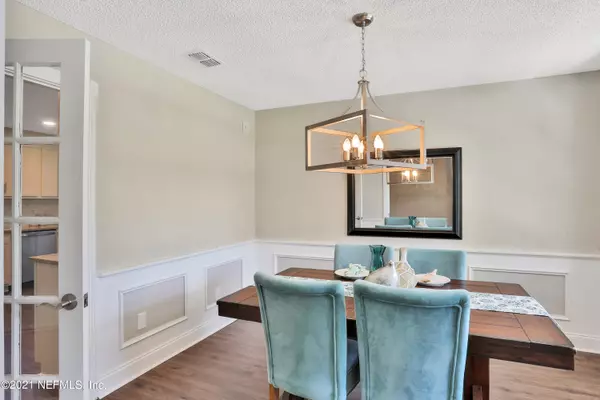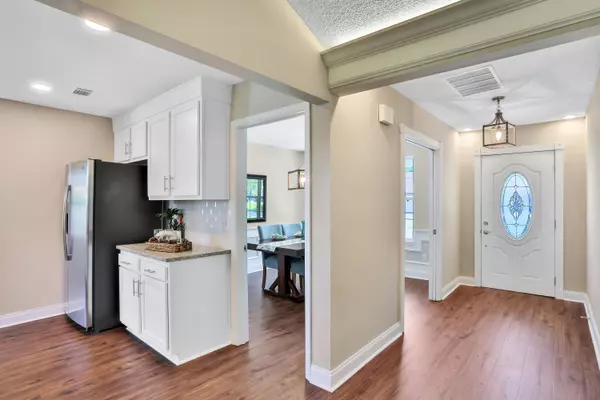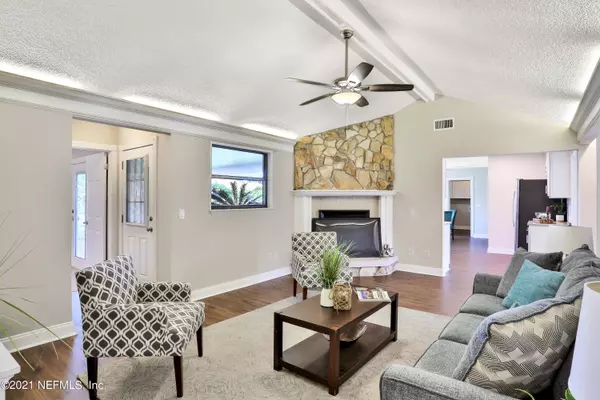$329,500
$315,000
4.6%For more information regarding the value of a property, please contact us for a free consultation.
4521 FOREST HAVEN DR Jacksonville, FL 32257
4 Beds
3 Baths
1,910 SqFt
Key Details
Sold Price $329,500
Property Type Single Family Home
Sub Type Single Family Residence
Listing Status Sold
Purchase Type For Sale
Square Footage 1,910 sqft
Price per Sqft $172
Subdivision Walnut Bend
MLS Listing ID 1102854
Sold Date 05/10/21
Style Ranch
Bedrooms 4
Full Baths 3
HOA Y/N No
Originating Board realMLS (Northeast Florida Multiple Listing Service)
Year Built 1985
Property Description
Multiple Offers received - Please submit Highest & Best offer by 4/4/2021 at 5pm. Tastefully renovated home in the highly desirable Mandarin neighborhood of Walnut Bend. This spacious 4 bed 3 bath home has exquisite features including open concept floorplan, split bedrooms, vaulted ceilings, family room with fireplace, eat-in space kitchen and the owner's suite with two generous walk-in closets. New Roof, New HVAC, New Water heater Custom kitchen with white shaker cabinets, granite counters, subway tile backsplash & New stainless steel appliances, beautifully updated bathrooms, High end laminate flooring in living areas and New carpet in bedrooms. If you step outside off the owner's suite and open the door off the porch there is a 3rd bath accessible from outside only.
Location
State FL
County Duval
Community Walnut Bend
Area 013-Beauclerc/Mandarin North
Direction From I-295, N on Old St Augustine, R on Walnut Bend, R on Forest Haven, home will be on the left.
Interior
Interior Features Eat-in Kitchen, Primary Bathroom -Tub with Separate Shower, Split Bedrooms, Vaulted Ceiling(s), Walk-In Closet(s)
Heating Central
Cooling Central Air
Flooring Carpet, Laminate
Fireplaces Number 1
Fireplace Yes
Exterior
Garage Spaces 2.0
Fence Back Yard, Wood
Pool None
Roof Type Shingle
Total Parking Spaces 2
Private Pool No
Building
Sewer Public Sewer
Water Public
Architectural Style Ranch
Structure Type Vinyl Siding
New Construction No
Schools
Elementary Schools Crown Point
Middle Schools Mandarin
High Schools Atlantic Coast
Others
Tax ID 1556758264
Security Features Smoke Detector(s)
Acceptable Financing Cash, Conventional, FHA, VA Loan
Listing Terms Cash, Conventional, FHA, VA Loan
Read Less
Want to know what your home might be worth? Contact us for a FREE valuation!

Our team is ready to help you sell your home for the highest possible price ASAP
Bought with DJ & LINDSEY REAL ESTATE





