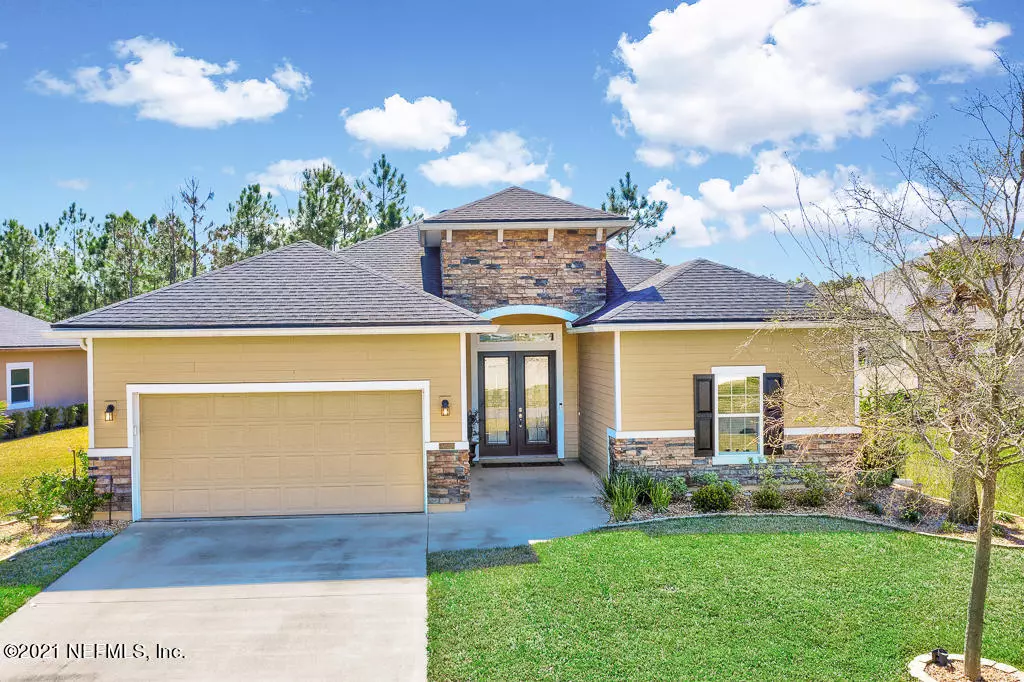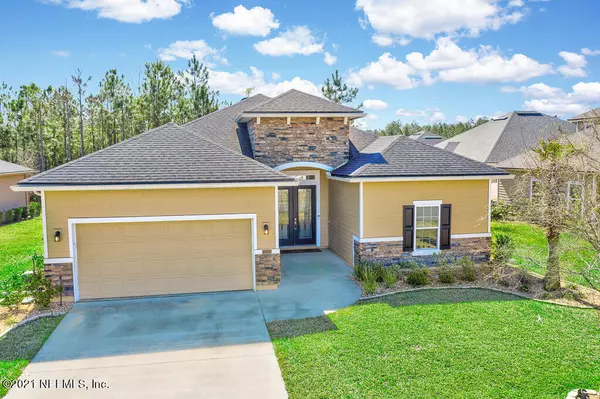$310,000
$310,000
For more information regarding the value of a property, please contact us for a free consultation.
88522 WAXWING CT Yulee, FL 32097
3 Beds
2 Baths
1,932 SqFt
Key Details
Sold Price $310,000
Property Type Single Family Home
Sub Type Single Family Residence
Listing Status Sold
Purchase Type For Sale
Square Footage 1,932 sqft
Price per Sqft $160
Subdivision Plummer Creek
MLS Listing ID 1099875
Sold Date 04/12/21
Bedrooms 3
Full Baths 2
HOA Fees $41/ann
HOA Y/N Yes
Originating Board realMLS (Northeast Florida Multiple Listing Service)
Year Built 2017
Property Description
This well maintained like-new home is move in ready and better than new construction! Boasting 10' ceilings, laminate flooring throughout the living areas, tile in wet areas, upgraded kitchen, stainless steel appliances, granite countertops, crown molding, upgraded light fixtures/fans, 2 car garage, epoxy garage flooring and sprinkler system. This home has 1,932 square feet of living space with 3 bedrooms, 2 baths, a split floor plan and backs the peaceful preserve area. Only minutes to I95, Kingsbay, Jax. Airport and the beach! Also, located near the new elementary school, Wildlight, and in an A rated school district! The Plummer Creek community has NO CDD fees and low HOA fees. Amenities include, community pool, club house, playground and basketball courts!
Location
State FL
County Nassau
Community Plummer Creek
Area 492-Nassau County-W Of I-95/N To State Line
Direction From 200, go under 95, first neighborhood on your left is Plummer's Creek, left on Waxwing and home will be on your right.
Interior
Interior Features Eat-in Kitchen, Kitchen Island, Primary Bathroom -Tub with Separate Shower, Split Bedrooms, Walk-In Closet(s)
Heating Central
Cooling Central Air
Flooring Carpet, Laminate, Tile
Laundry Electric Dryer Hookup, Washer Hookup
Exterior
Garage Spaces 2.0
Pool Community
Amenities Available Basketball Court, Clubhouse, Playground
Roof Type Shingle
Porch Front Porch, Patio
Total Parking Spaces 2
Private Pool No
Building
Lot Description Sprinklers In Front, Sprinklers In Rear
Sewer Public Sewer
Water Public
Structure Type Fiber Cement,Frame
New Construction No
Others
Tax ID 122N26160200260000
Acceptable Financing Cash, Conventional, FHA, VA Loan
Listing Terms Cash, Conventional, FHA, VA Loan
Read Less
Want to know what your home might be worth? Contact us for a FREE valuation!

Our team is ready to help you sell your home for the highest possible price ASAP
Bought with WATSON REALTY CORP





