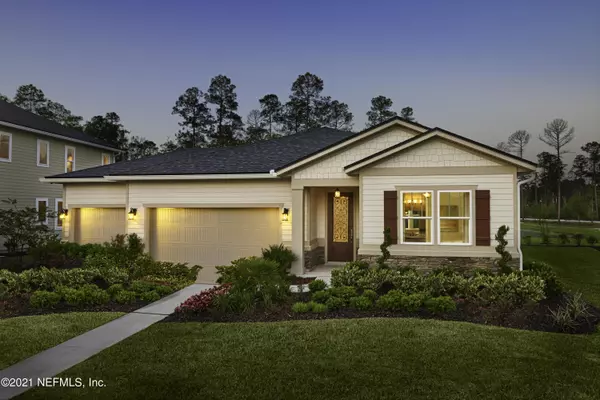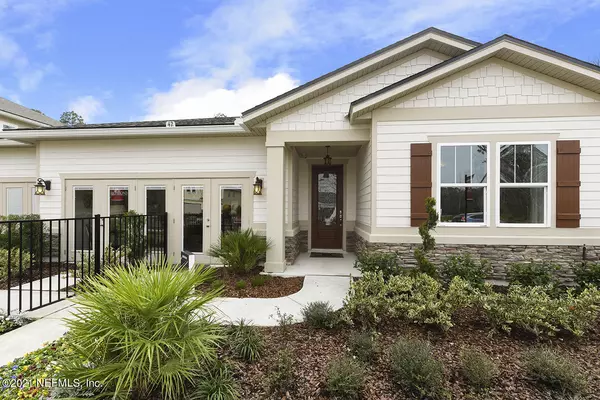$514,990
$514,990
For more information regarding the value of a property, please contact us for a free consultation.
42 RITTBURN LN St Johns, FL 32259
5 Beds
3 Baths
2,332 SqFt
Key Details
Sold Price $514,990
Property Type Single Family Home
Sub Type Single Family Residence
Listing Status Sold
Purchase Type For Sale
Square Footage 2,332 sqft
Price per Sqft $220
Subdivision Lakes At Mill Creek Plantation
MLS Listing ID 1095599
Sold Date 06/21/21
Bedrooms 5
Full Baths 3
HOA Fees $54/ann
HOA Y/N Yes
Originating Board realMLS (Northeast Florida Multiple Listing Service)
Year Built 2017
Lot Dimensions 63x120
Property Description
SOPHISTICATED MODEL HOME NEW TO THE MARKET! You'll find plenty to love about the versatile Raleigh plan. Off the entryway, there's a guest suite with a full bath & walk-in closet. The center of the home boasts a large kitchen with a convenient center island and walk-in pantry. The kitchen flows into an open-concept dining room and great room, which offers direct access to an inviting patio. From the great room, you can also make your way to 3 secondary bedrooms, as well as the owner's suite with a private bath and walk-in closet. A 3-car garage is also featured. Welcome home to Lakes at Mill Creek, just minutes away from the St. Johns River with easy access to I-95, Jacksonville and area beaches. Residents also enjoy proximity to local golf clubs, schools, parks and more. Plus no CDD fees! fees!
Location
State FL
County St. Johns
Community Lakes At Mill Creek Plantation
Area 301-Julington Creek/Switzerland
Direction From I-95 S, Exit 329 for CR-210 towards Ponte Vedra/Green Cove. Continue straight onto Greenbriar Rd. Turn right onto Rubicon Dr.
Rooms
Other Rooms Outdoor Kitchen
Interior
Interior Features Pantry, Primary Bathroom - Shower No Tub, Primary Downstairs, Walk-In Closet(s)
Heating Central
Cooling Central Air
Exterior
Parking Features Attached, Garage
Garage Spaces 3.0
Pool None
Utilities Available Natural Gas Available
Roof Type Shingle
Porch Covered, Patio, Screened
Total Parking Spaces 3
Private Pool No
Building
Lot Description Sprinklers In Front, Sprinklers In Rear
Sewer Public Sewer
Water Public
Structure Type Frame
New Construction No
Schools
Elementary Schools Hickory Creek
Middle Schools Switzerland Point
High Schools Bartram Trail
Others
Tax ID 0013620440
Security Features Security System Leased,Smoke Detector(s)
Acceptable Financing Cash, Conventional, FHA, VA Loan
Listing Terms Cash, Conventional, FHA, VA Loan
Read Less
Want to know what your home might be worth? Contact us for a FREE valuation!

Our team is ready to help you sell your home for the highest possible price ASAP
Bought with KARSTEN REAL ESTATE TEAM





