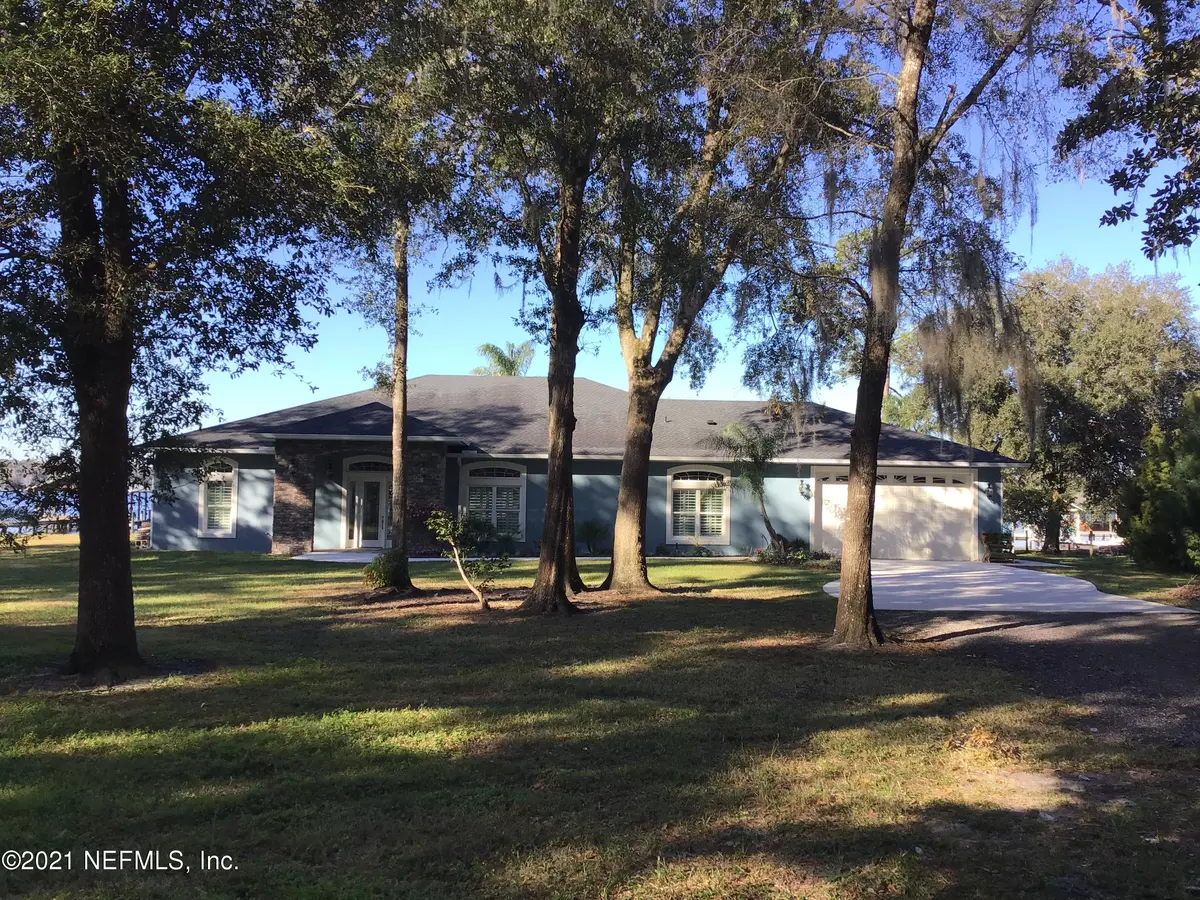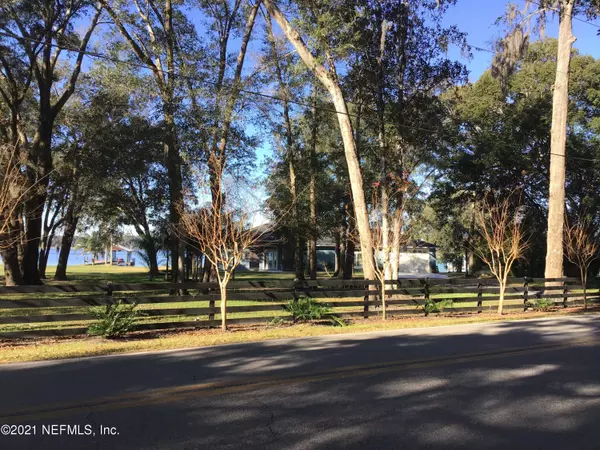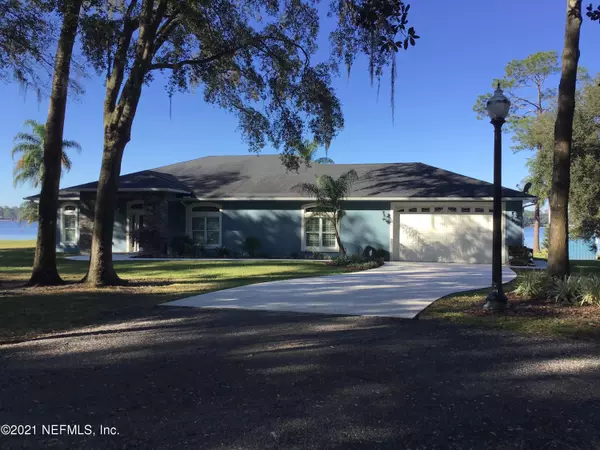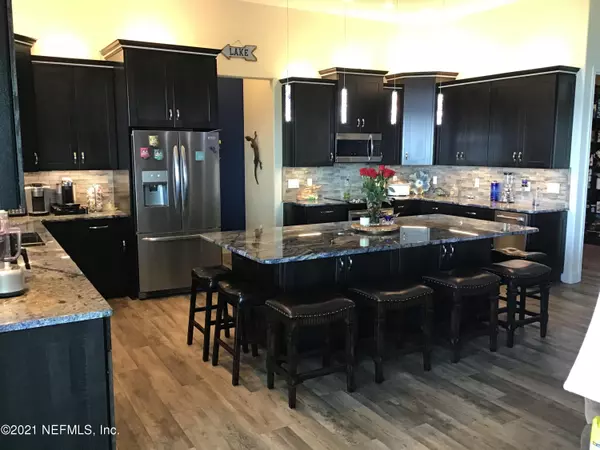$590,000
$599,000
1.5%For more information regarding the value of a property, please contact us for a free consultation.
391 SISCO RD Pomona Park, FL 32181
3 Beds
3 Baths
2,393 SqFt
Key Details
Sold Price $590,000
Property Type Single Family Home
Sub Type Single Family Residence
Listing Status Sold
Purchase Type For Sale
Square Footage 2,393 sqft
Price per Sqft $246
Subdivision Broward
MLS Listing ID 1093986
Sold Date 03/31/21
Style Ranch
Bedrooms 3
Full Baths 3
HOA Y/N No
Originating Board realMLS (Northeast Florida Multiple Listing Service)
Year Built 2018
Lot Dimensions 327x173
Property Description
Custom lakefront block home on beautiful Lake Broward. Crystal clear swimming/skiing lake with NO public boat access. 11' 4'' ceilings. 3 bed, 3 bath, lake bath opens onto lanai. Blue Bahia granite in kitchen and baths. Custom built soft close cabinets and drawers throughout. Lanai has pavers, outdoor kitchen, tiki bar with center fire pit and 8 ceiling fans, and outdoor shower. Security alarm system, Sonos stereo system inside, on lanai and towards lake. Water softner, built in ice machine, sprinkler system, USB outlets throughout. Oversized pantry/laundry room with custom cabinets, shelves and spice racks. 2 car garage, with 10' high double garage door on front (boat storage) and single garage door on lakefront for easy access to floats etc. Garage door openers on both.
Location
State FL
County Putnam
Community Broward
Area 582-Pomona Pk/Welaka/Lake Como/Crescent Lake Est
Direction Heading north on Hwy 17, turn right onto East Main St. which turns into Sisco Rd. Home on left with black fence.
Interior
Interior Features Breakfast Bar, Eat-in Kitchen, Kitchen Island, Pantry, Primary Downstairs, Split Bedrooms, Vaulted Ceiling(s), Walk-In Closet(s)
Heating Central, Heat Pump
Cooling Central Air
Furnishings Furnished
Laundry Electric Dryer Hookup, Washer Hookup
Exterior
Exterior Feature Outdoor Shower
Parking Features Additional Parking, Attached, Garage, Garage Door Opener, RV Access/Parking
Garage Spaces 2.0
Pool None
Utilities Available Cable Available
Amenities Available RV/Boat Storage
Waterfront Description Lake Front
View Water
Roof Type Shingle
Porch Covered, Patio, Porch, Screened
Total Parking Spaces 2
Private Pool No
Building
Sewer Septic Tank
Water Well
Architectural Style Ranch
Structure Type Block,Concrete,Stucco
New Construction No
Schools
Elementary Schools Middleton-Burney
Middle Schools Miller Intermediate
High Schools Crescent City
Others
Tax ID 281127000000200000
Security Features Security System Owned,Smoke Detector(s)
Acceptable Financing Cash, Conventional, FHA, VA Loan
Listing Terms Cash, Conventional, FHA, VA Loan
Read Less
Want to know what your home might be worth? Contact us for a FREE valuation!

Our team is ready to help you sell your home for the highest possible price ASAP





