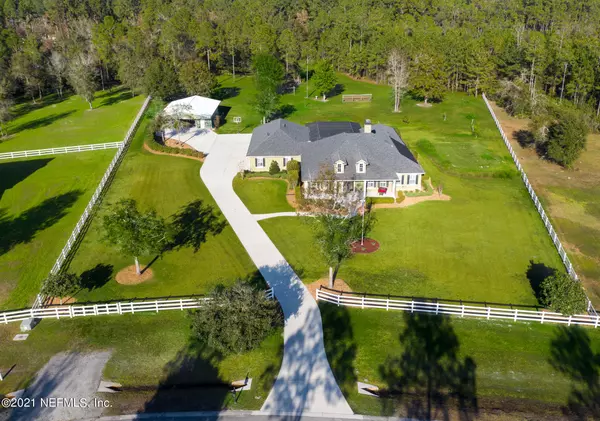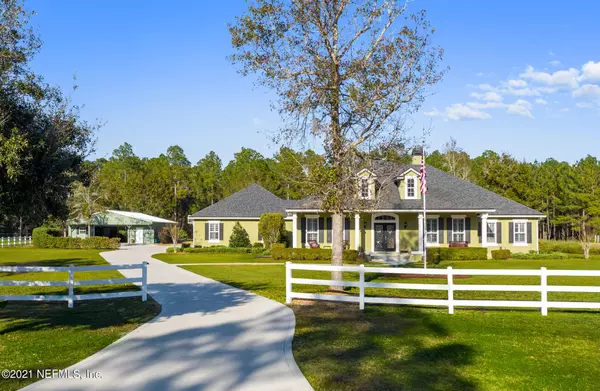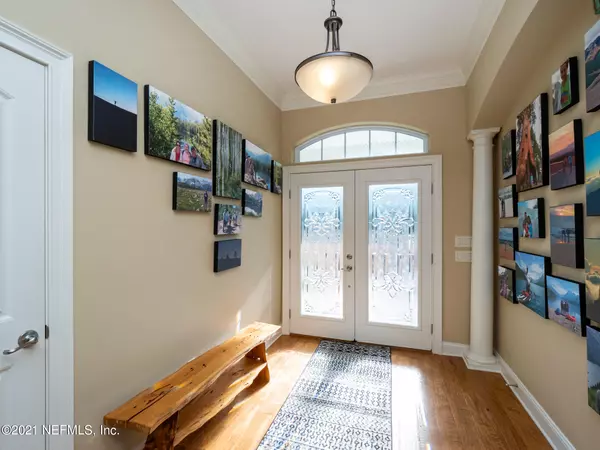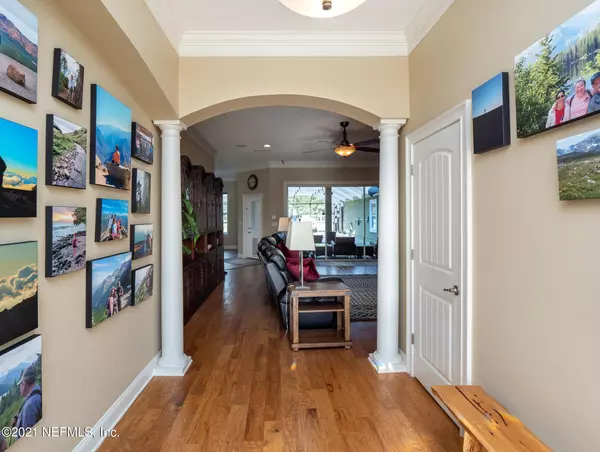$891,000
$890,000
0.1%For more information regarding the value of a property, please contact us for a free consultation.
144 ASHTON OAKS DR St Augustine, FL 32092
4 Beds
4 Baths
3,610 SqFt
Key Details
Sold Price $891,000
Property Type Single Family Home
Sub Type Single Family Residence
Listing Status Sold
Purchase Type For Sale
Square Footage 3,610 sqft
Price per Sqft $246
Subdivision Ranch Club@Ashton Oaks
MLS Listing ID 1092563
Sold Date 03/15/21
Style Ranch,Traditional
Bedrooms 4
Full Baths 3
Half Baths 1
HOA Fees $166/qua
HOA Y/N Yes
Originating Board realMLS (Northeast Florida Multiple Listing Service)
Year Built 2012
Lot Dimensions 4 acres
Property Description
COUNTRY LIVING--BUT SO CLOSE TO TOWN! Amazing 4+acre executive POOL home with designer upgrades in a private, gated equestrian community just minutes to St Augustine/WGV. Enjoy this spacious floor plan with hardwood+travertine tile floors, dedicated office/den/exercise room, rustic great room with gas frplc & impressive stone surround. Wonderful gourmet kitchen has custom cabinetry/pantry, double ovens, pot filler, gas stove, granite island. HUGE mud room and tons of extra storage w/built ins, cabinets & XL laundry space. 3 car garage w/stand up attic & custom lift. Detached metal barn is ideal workshop with 2 car ''pull through'' front/back doors. Solar, saltwater Pool/Spa with outdoor shower, paver screened lanai - entertainer's dream! Spectacular custom built estate home by Stonehurst Builders/David Greek. Features include leaded glass double doors at front entry, hardwood and travertine tile floors, gas fireplace w/floor to ceiling flagstone surround, heated (solar & gas) saltwater pool and built-in spa & whole house propane generator w/500 gallon tank. A cook's delight in this gourmet granite island kitchen w/5-burner gas range, double ovens, pot filler, custom cabinets and soft-close drawers. Flex room off kitchen ideal for office, exercise room or craft room or add a closet for added bedroom. Mud room-style laundry room has sink and extended counter space, plus upper and lower cabinets. Extra built in cabinets right inside the garage entry for convenience. 2nd bedroom has its own en suite bath, and the 3rd bedroom has a large closet and access to the hall bath. Oversized owner's suite has separate granite vanities, HUGE custom tile shower and clawfoot tub.
**man cave/workshop alert** There's also a large workshop/barn with front & back 2-car sized, vehicle doors to bring all of your toys.You will also enjoy the beautiful acreage with lots of green space, an industrial play set & beautiful gardening plot out back. Oversized 3-car attached garage has stand-up attic space w/hydraulic lift. You wont run outta storage space in this place!!
Gated Ranch Club at Ashton Oaks is zoned for horses, chickens and other livestock, and there's a community round pen/riding arena, bridle trails and pathway through the woods. A-rated St. Johns County schools, zoned for new Tocoi Creek High School starting in 2021-2022 school year.
Location
State FL
County St. Johns
Community Ranch Club@Ashton Oaks
Area 344-Hastings/Tocoi/Riverdale
Direction From I-95, west on CR 208, left on 13A, right onto Ashton Oaks Dr. Through gate, home is on right.
Rooms
Other Rooms Barn(s), Shed(s), Workshop
Interior
Interior Features Breakfast Bar, Breakfast Nook, Eat-in Kitchen, Entrance Foyer, Kitchen Island, Primary Bathroom -Tub with Separate Shower, Primary Downstairs, Solar Tube(s), Split Bedrooms, Walk-In Closet(s)
Heating Central, Electric
Cooling Central Air, Electric
Flooring Carpet, Tile, Wood
Fireplaces Number 1
Fireplaces Type Gas
Furnishings Unfurnished
Fireplace Yes
Laundry Electric Dryer Hookup, Washer Hookup
Exterior
Exterior Feature Outdoor Shower
Parking Features Attached, Detached, Garage, Garage Door Opener
Garage Spaces 3.0
Pool In Ground, Gas Heat, Screen Enclosure, Solar Heat
Utilities Available Propane
Amenities Available Playground
Roof Type Shingle
Porch Front Porch, Patio
Total Parking Spaces 3
Private Pool No
Building
Lot Description Sprinklers In Front, Sprinklers In Rear, Wooded
Sewer Septic Tank
Water Well
Architectural Style Ranch, Traditional
Structure Type Frame,Stucco
New Construction No
Schools
Elementary Schools Picolata Crossing
Middle Schools Pacetti Bay
High Schools Allen D. Nease
Others
Tax ID 0298710100
Security Features Security System Owned,Smoke Detector(s)
Acceptable Financing Cash, Conventional, FHA, VA Loan
Listing Terms Cash, Conventional, FHA, VA Loan
Read Less
Want to know what your home might be worth? Contact us for a FREE valuation!

Our team is ready to help you sell your home for the highest possible price ASAP
Bought with KELLER WILLIAMS REALTY ATLANTIC PARTNERS





