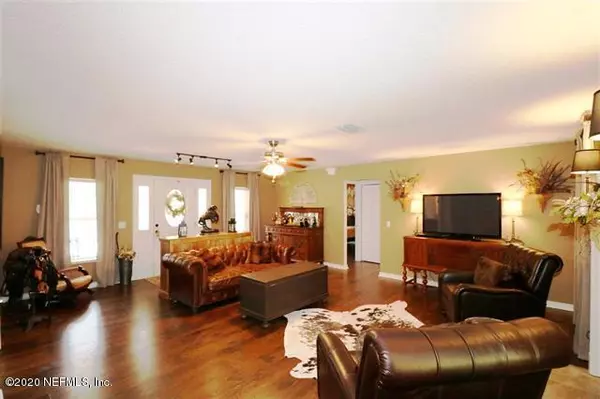$730,000
$749,900
2.7%For more information regarding the value of a property, please contact us for a free consultation.
150 MC HEATHER LN Elkton, FL 32033
4 Beds
4 Baths
2,427 SqFt
Key Details
Sold Price $730,000
Property Type Single Family Home
Sub Type Single Family Residence
Listing Status Sold
Purchase Type For Sale
Square Footage 2,427 sqft
Price per Sqft $300
Subdivision Metes & Bounds
MLS Listing ID 1069522
Sold Date 04/23/21
Style Contemporary
Bedrooms 4
Full Baths 3
Half Baths 1
HOA Y/N No
Year Built 2003
Property Description
This 9.6 Acre parcel offers you an amazing designer home with 3 bedrooms, 2.5 baths with a cook's delight kitchen! Add in the spacious In-law or teen loft over the garage with full bath and kitchenette and this could be the dream home you have been waiting for! 6 bay barn with spacious work center or room for tractor, RV or Cars! Property also has 2 ponds, electric gate and an additional pad site for a guest home if you'd like. On top of the 2400+ square feet of living space you have a wonderful screened front porch with room to sit on and relax while viewing meadow and pond. The back porch is spacious enough for dining outdoors. In the back yard is an arbor over a large paver patio with room for a fire pit. Had a long hot day? Enjoy the outdoor private spa shower with rain shower head offering hot and cold water! This is a must see Property!
Location
State FL
County St. Johns
Community Metes & Bounds
Area 341-Flagler Estates/Hastings
Direction SR 206 west, past CR 305. Mc Heather is next left after Washington Street.
Rooms
Other Rooms Barn(s), Guest House, Stable(s)
Interior
Interior Features Breakfast Bar, Kitchen Island, Primary Bathroom -Tub with Separate Shower, Primary Downstairs, Vaulted Ceiling(s), Walk-In Closet(s)
Heating Central, Electric
Cooling Central Air, Electric
Flooring Tile, Wood
Fireplaces Number 1
Fireplaces Type Wood Burning
Fireplace Yes
Exterior
Parking Features Circular Driveway
Garage Spaces 2.0
Pool None
Waterfront Description Pond
View Protected Preserve
Roof Type Shingle
Porch Patio, Porch, Screened
Total Parking Spaces 2
Private Pool No
Building
Lot Description Wooded
Sewer Septic Tank
Water Private, Well
Architectural Style Contemporary
Structure Type Concrete,Stucco
New Construction No
Others
Tax ID 0382700110
Security Features Security System Owned
Acceptable Financing Cash, Conventional, FHA, USDA Loan, VA Loan
Listing Terms Cash, Conventional, FHA, USDA Loan, VA Loan
Read Less
Want to know what your home might be worth? Contact us for a FREE valuation!

Our team is ready to help you sell your home for the highest possible price ASAP
Bought with FLORIDA HOMES REALTY & MTG LLC





