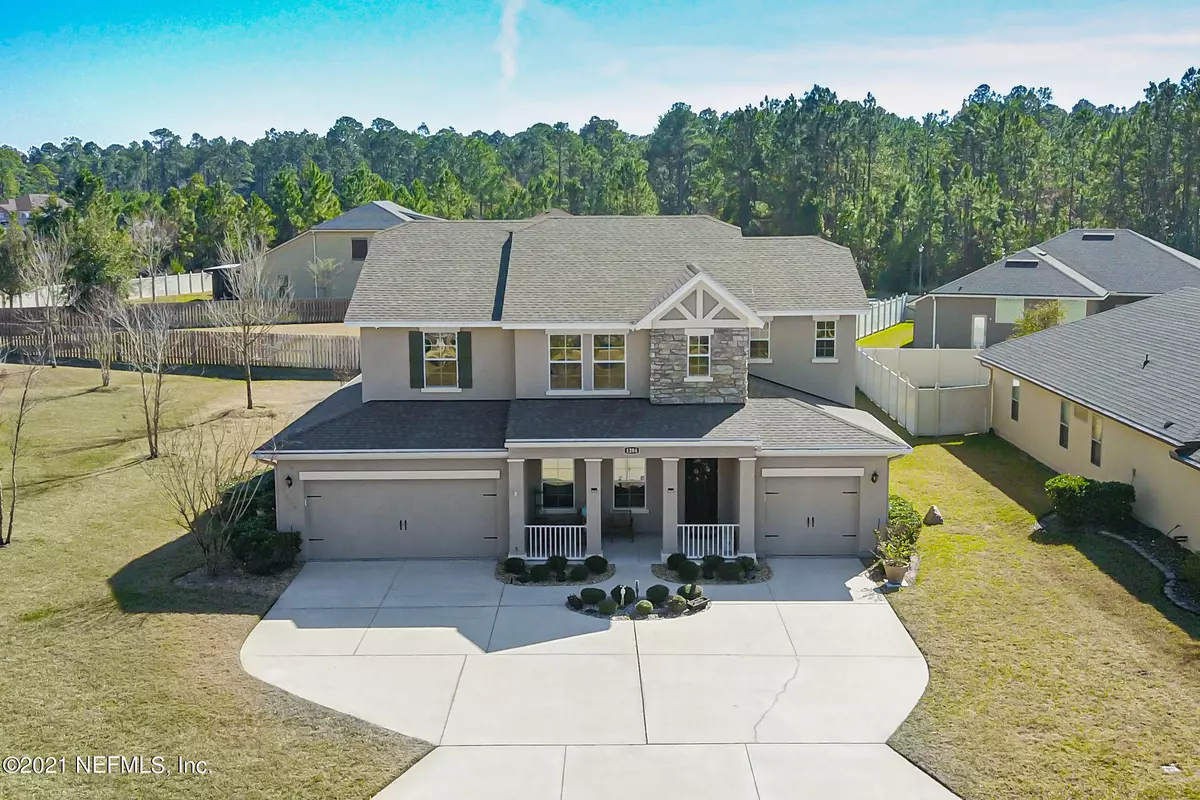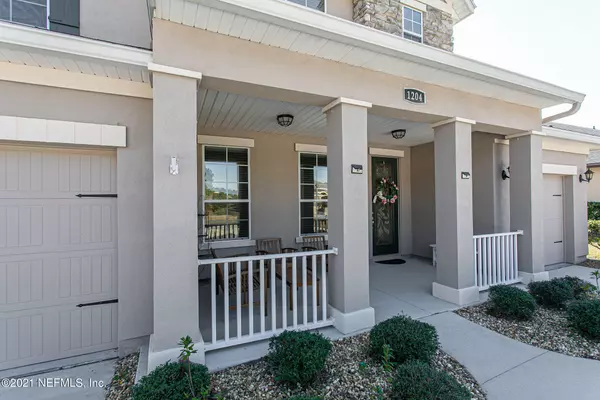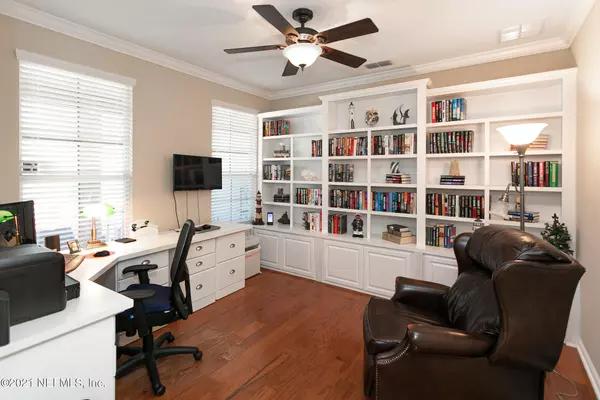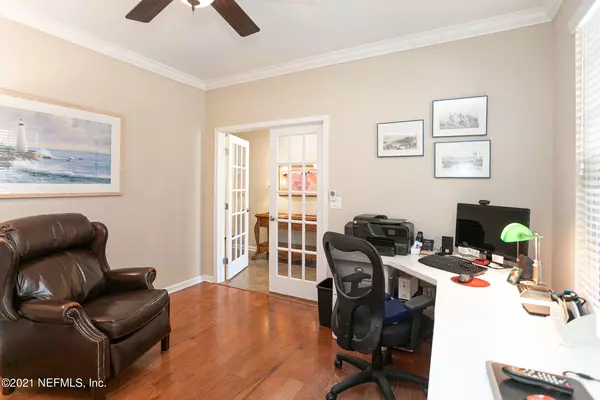$505,000
$515,000
1.9%For more information regarding the value of a property, please contact us for a free consultation.
1204 BUCKHORN WAY St Augustine, FL 32092
5 Beds
5 Baths
3,785 SqFt
Key Details
Sold Price $505,000
Property Type Single Family Home
Sub Type Single Family Residence
Listing Status Sold
Purchase Type For Sale
Square Footage 3,785 sqft
Price per Sqft $133
Subdivision Whisper Ridge
MLS Listing ID 1091453
Sold Date 03/03/21
Style Traditional
Bedrooms 5
Full Baths 4
Half Baths 1
HOA Fees $34/ann
HOA Y/N Yes
Originating Board realMLS (Northeast Florida Multiple Listing Service)
Year Built 2012
Lot Dimensions 141' x 93' x 147' x 107'
Property Description
Beautifully spacious home with room for everyone! You will love the large kitchen that overlooks the family room and is perfect for entertaining. Formal dining is off to the side and office up front for private conversations. Owner retreats on both the first and second floor with a total of five, roomy bedrooms. Bonus upstairs is huge and perfect for a media room or playroom for kids or adults. Two screened patios - one on each level for great outdoor living with views of large backyard. You will love the beautiful upgrades including the crown molding, tile and wood floors throughout the first level. The office is private with French doors and built-in cabinets for storage and display. The spacious kitchen has lots of cabinetry with granite counters, stainless appliances, base cabinets pull-outs and deep pantry. The long, open counter for friends to gather is open to the bright family room. The screened lanai and patio allow for ample outdoor living space and overlook the large backyard. The owners retreat off the living area includes and ensuite bath with separate walk-in closets, dual raised vanity with granite counter, tiled shower and soaking tub. Second owners retreat on upper level includes walk-in closet and ensuite bath and also has access to the upstairs screened lanai. Additional bedrooms on the upper level include a third bedroom with a walk-in closet and ensuite bath, and two additional bedrooms and guest bath. The upstairs space is finished off with a grand bonus room that could be used as your media room, kids or adults playroom, or virtually anything - there is so much space. All of this is on a large lot with a two car garage and single car garage with additional ample space in the drive. So much space, storage and so well cared for that you can move right in! Great location in Whisper Ridge with playgrounds and located near shopping and restaurants, and a short drive to Historic Downtown St. Augustine.
Location
State FL
County St. Johns
Community Whisper Ridge
Area 308-World Golf Village Area-Sw
Direction I-95 to exit 318, W on SR 16 to W on CR 208, R into Whisper Ridge Preserve, R onto Buckhorn Way. Home will be on the right.
Interior
Interior Features Breakfast Bar, Central Vacuum, Eat-in Kitchen, Entrance Foyer, Kitchen Island, Pantry, Primary Bathroom -Tub with Separate Shower, Primary Downstairs, Split Bedrooms, Walk-In Closet(s)
Heating Central, Electric
Cooling Central Air, Electric
Flooring Carpet, Tile, Wood
Furnishings Unfurnished
Exterior
Exterior Feature Balcony
Parking Features Attached, Garage
Garage Spaces 3.0
Pool None
Utilities Available Cable Connected
Amenities Available Playground
Roof Type Shingle
Porch Front Porch, Patio
Total Parking Spaces 3
Private Pool No
Building
Lot Description Sprinklers In Front, Sprinklers In Rear
Sewer Public Sewer
Water Public
Architectural Style Traditional
Structure Type Frame,Stucco
New Construction No
Schools
Elementary Schools Mill Creek Academy
Middle Schools Mill Creek Academy
High Schools St. Augustine
Others
HOA Name Whisper Ridge Owners
Tax ID 0293220470
Security Features Security System Owned,Smoke Detector(s)
Acceptable Financing Cash, Conventional, VA Loan
Listing Terms Cash, Conventional, VA Loan
Read Less
Want to know what your home might be worth? Contact us for a FREE valuation!

Our team is ready to help you sell your home for the highest possible price ASAP
Bought with BERKSHIRE HATHAWAY HOMESERVICES FLORIDA NETWORK REALTY





