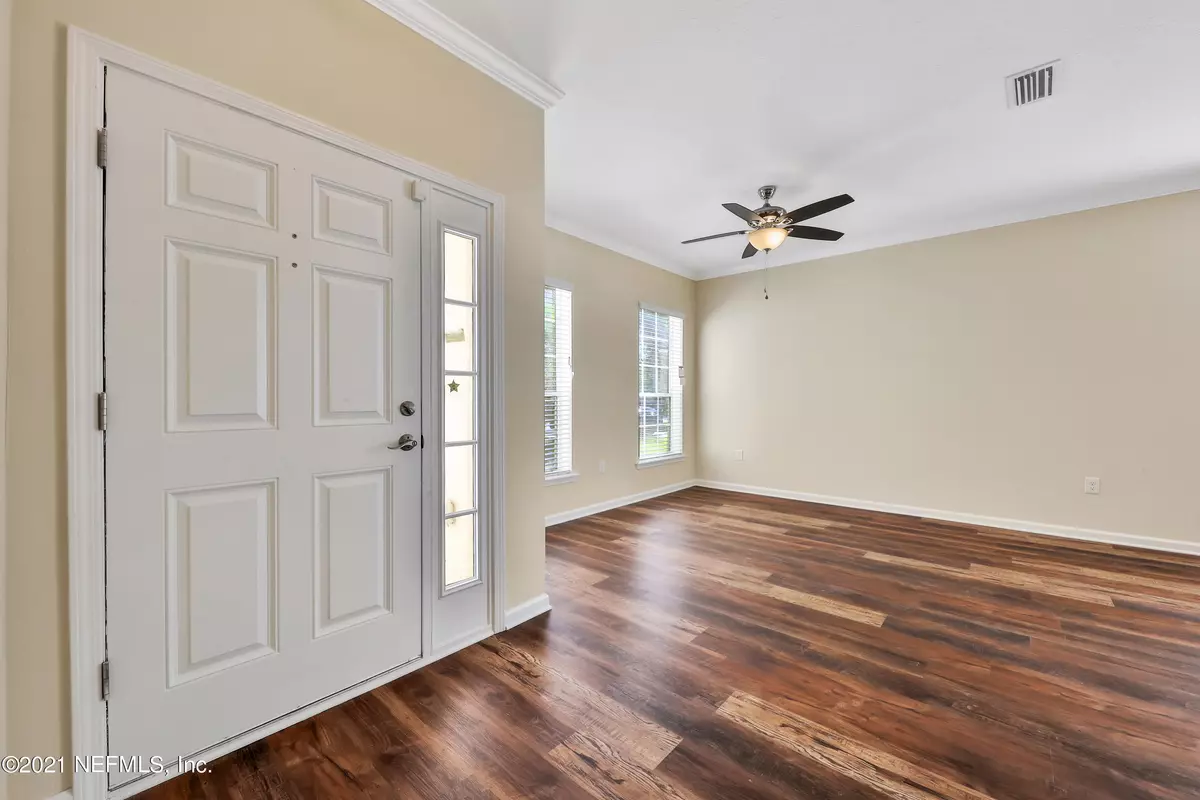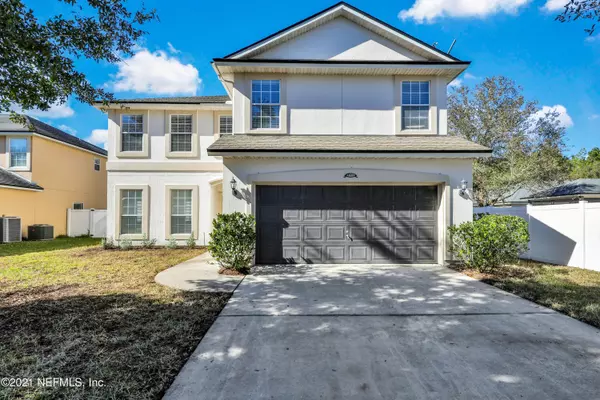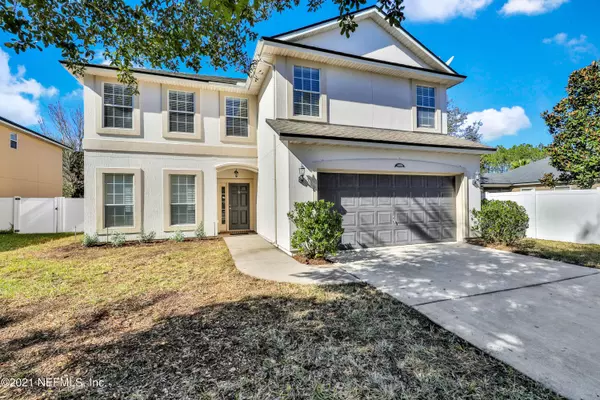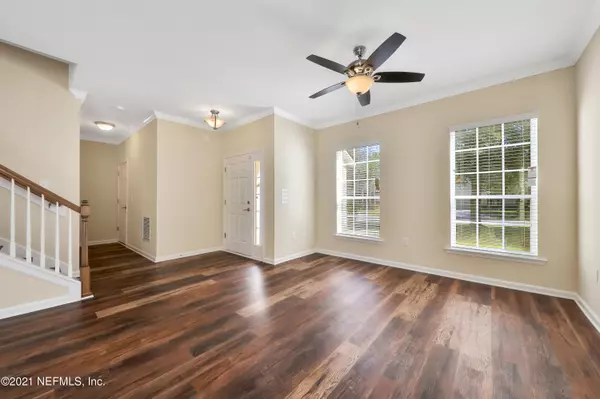$396,000
$400,000
1.0%For more information regarding the value of a property, please contact us for a free consultation.
129 ST CROIX ISLAND DR St Augustine, FL 32092
5 Beds
3 Baths
3,410 SqFt
Key Details
Sold Price $396,000
Property Type Single Family Home
Sub Type Single Family Residence
Listing Status Sold
Purchase Type For Sale
Square Footage 3,410 sqft
Price per Sqft $116
Subdivision Glen St Johns
MLS Listing ID 1089116
Sold Date 03/04/21
Style Traditional
Bedrooms 5
Full Baths 3
HOA Fees $66/qua
HOA Y/N Yes
Originating Board realMLS (Northeast Florida Multiple Listing Service)
Year Built 2007
Property Description
This 5 bedroom, 3 bathroom home with 20 x 16 bonus room upstairs has been renovated from top to bottom and is ready for you to move right in! Renovations include new luxury vinyl plank flooring downstairs, all new light fixtures, new blinds, new interior paint, new kitchen cabinets, new countertops, new stainless steel appliances, and new carpet upstairs. There are large bedrooms throughout, crown molding downstairs, a large walk in pantry, and a bedroom and bathroom on the first floor. The backyard is fully fenced for privacy. This home has plenty of room for everyone and is located in A rated St. Johns County school district. Schedule your showing today before this move in ready home is gone!
Location
State FL
County St. Johns
Community Glen St Johns
Area 304- 210 South
Direction From I-95. Go West on 210. Turn left on Leo Maguire. Turn left at the end of Leo Maguire. Make you first left on St. Croix Island Drive. Home is on the left.
Interior
Interior Features Kitchen Island, Pantry, Primary Bathroom -Tub with Separate Shower, Walk-In Closet(s)
Heating Central
Cooling Central Air
Flooring Tile, Vinyl
Exterior
Parking Features Attached, Garage
Garage Spaces 2.0
Fence Back Yard
Pool Community
Amenities Available Clubhouse, Fitness Center
Roof Type Shingle
Porch Covered, Patio
Total Parking Spaces 2
Private Pool No
Building
Sewer Public Sewer
Water Public
Architectural Style Traditional
Structure Type Frame,Stucco
New Construction No
Schools
Middle Schools Liberty Pines Academy
High Schools Bartram Trail
Others
Tax ID 0265510090
Security Features Smoke Detector(s)
Acceptable Financing Cash, Conventional, FHA, VA Loan
Listing Terms Cash, Conventional, FHA, VA Loan
Read Less
Want to know what your home might be worth? Contact us for a FREE valuation!

Our team is ready to help you sell your home for the highest possible price ASAP
Bought with REMAX LEADING EDGE





