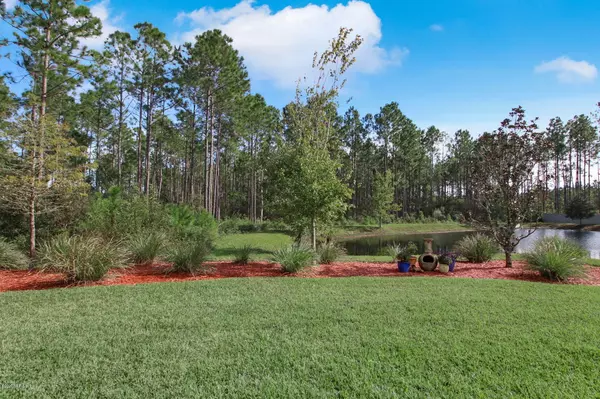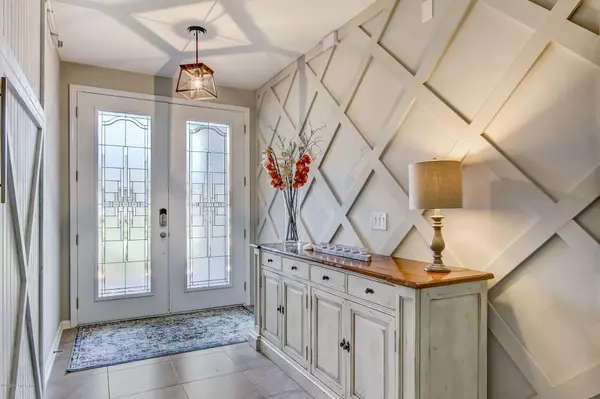$445,000
$435,000
2.3%For more information regarding the value of a property, please contact us for a free consultation.
56 BALVENIE DR St Johns, FL 32259
5 Beds
4 Baths
2,845 SqFt
Key Details
Sold Price $445,000
Property Type Single Family Home
Sub Type Single Family Residence
Listing Status Sold
Purchase Type For Sale
Square Footage 2,845 sqft
Price per Sqft $156
Subdivision Kendall Creek
MLS Listing ID 1084810
Sold Date 01/11/21
Style Traditional
Bedrooms 5
Full Baths 4
HOA Fees $82/ann
HOA Y/N Yes
Originating Board realMLS (Northeast Florida Multiple Listing Service)
Year Built 2017
Lot Dimensions 73' x 125'
Property Description
This customized desirable Avalon II Dreamfinders floor plan is better than new complete w/tasteful upgrades! The home lives like a one-story w/the 5th bedroom/bathroom (currently used as a bonus room) on the 2nd story. Triple split floor plan w/spacious family room is accented by nice built-ins, coffered ceiling & is adjacent to the kitchen featuring a breakfast nook, large breakfast bar, granite, abundant cabinetry & stainless steel appliances. Neutral tile flooring in the living areas. Notice the tray ceiling, separate his/her vanities, garden tub, shower & his/her walk-in closets in the owner's suite. Open the pocket sliders from the family room & relax on the extended paver patio w/a retractable screen enclosure while enjoying the beautiful pond to preserve view. A+ rated schools and NO CDD FEES! Conveniently located close to shopping, restaurants and interstate. Coming soon is the new Rivertown Shopping Center 2 miles away! See Documents for list of upgrades.
Location
State FL
County St. Johns
Community Kendall Creek
Area 301-Julington Creek/Switzerland
Direction FromI-95 South take the St. Johns Parkway exit from FL 9B. Take County Rd 210 W and Greenbriar Rd to Balvenie Dr. Home is on the right.
Interior
Interior Features Breakfast Bar, Breakfast Nook, Built-in Features, Eat-in Kitchen, Entrance Foyer, Kitchen Island, Pantry, Primary Bathroom -Tub with Separate Shower, Primary Downstairs, Split Bedrooms, Vaulted Ceiling(s), Walk-In Closet(s)
Heating Central
Cooling Central Air
Flooring Carpet, Tile
Laundry Electric Dryer Hookup, Washer Hookup
Exterior
Parking Features Attached, Garage, Garage Door Opener
Garage Spaces 3.0
Pool None
Utilities Available Cable Connected
Amenities Available Playground
Waterfront Description Pond
View Water
Roof Type Shingle
Porch Porch, Screened
Total Parking Spaces 3
Private Pool No
Building
Lot Description Sprinklers In Front, Sprinklers In Rear
Sewer Public Sewer
Water Public
Architectural Style Traditional
Structure Type Frame,Stucco
New Construction No
Schools
Elementary Schools Hickory Creek
Middle Schools Switzerland Point
High Schools Bartram Trail
Others
HOA Name Alsop
Tax ID 0017520010
Security Features Smoke Detector(s)
Acceptable Financing Cash, Conventional, FHA, VA Loan
Listing Terms Cash, Conventional, FHA, VA Loan
Read Less
Want to know what your home might be worth? Contact us for a FREE valuation!

Our team is ready to help you sell your home for the highest possible price ASAP





