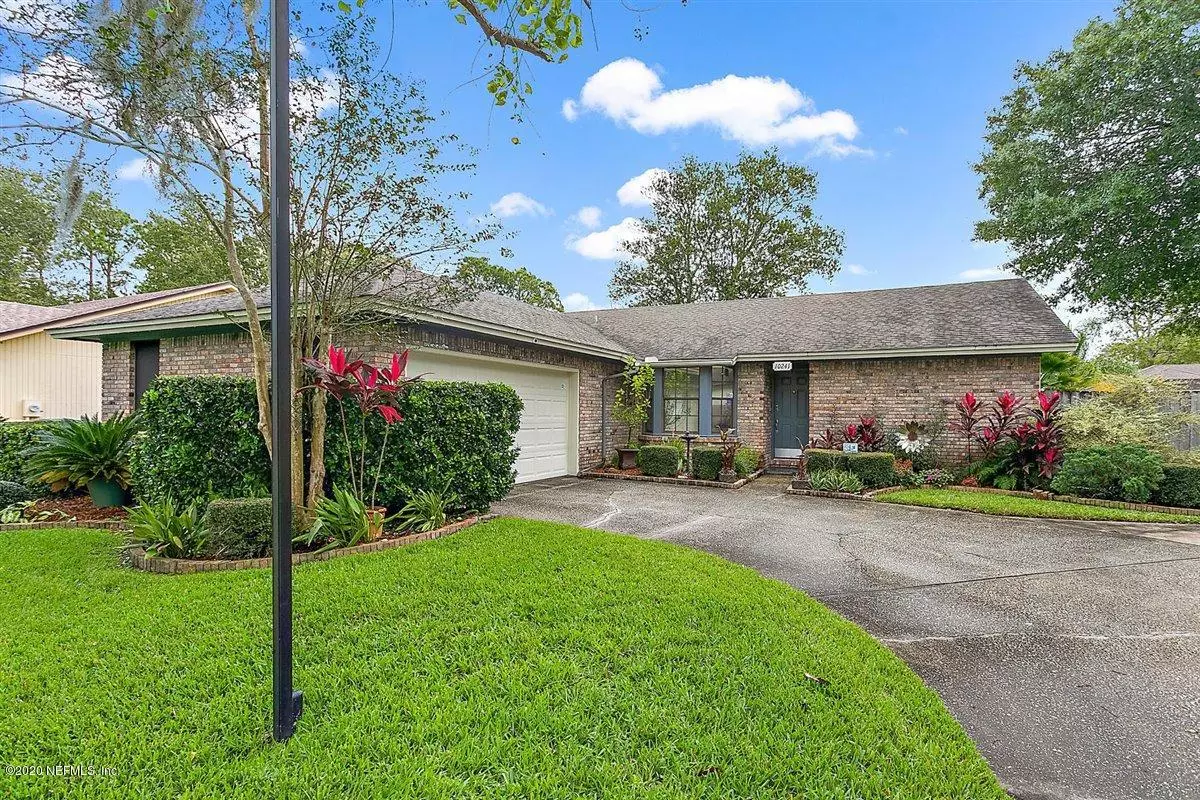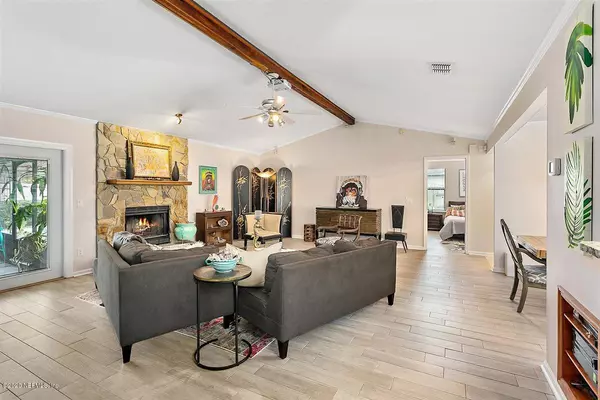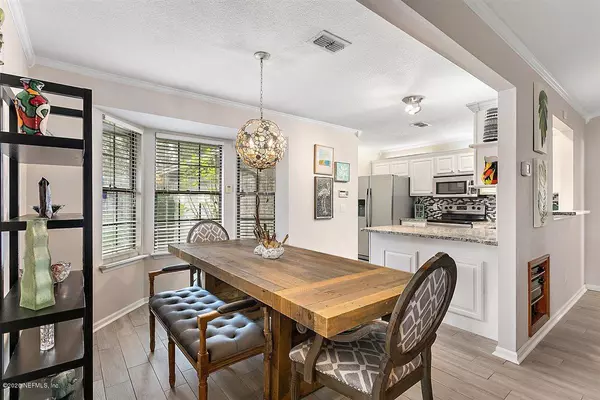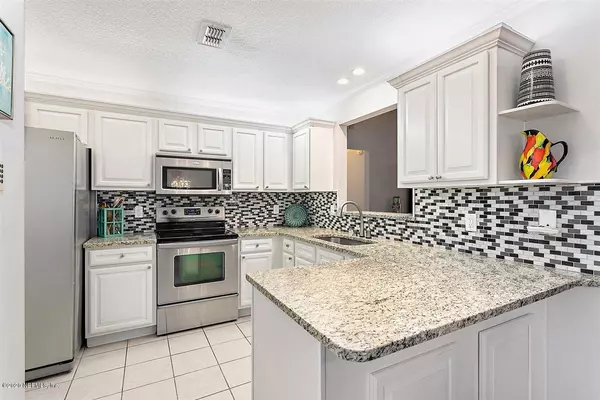$285,000
$290,000
1.7%For more information regarding the value of a property, please contact us for a free consultation.
10241 WALNUT BEND DR N Jacksonville, FL 32257
3 Beds
2 Baths
1,519 SqFt
Key Details
Sold Price $285,000
Property Type Single Family Home
Sub Type Single Family Residence
Listing Status Sold
Purchase Type For Sale
Square Footage 1,519 sqft
Price per Sqft $187
Subdivision Walnut Bend
MLS Listing ID 1082663
Sold Date 01/14/21
Style Traditional
Bedrooms 3
Full Baths 2
HOA Y/N No
Originating Board realMLS (Northeast Florida Multiple Listing Service)
Year Built 1986
Property Description
Immaculate Pool Home nestled in the centrally located community of Walnut Bend. This intelligently designed open concept, split bedroom home offers 3 bedrooms, 2 full baths, 2 car courtyard entry garage, a covered lanai, & HEATED in-ground pool. The kitchen boasts beautiful granite countertops, tile backsplash & stainless steel appliances. The spacious family room is outfitted with pristine wood grain tile floors, along with a wood burning fireplace & an entertainment system combination of an overhead projector with surround sound speakers. Couple all this with updated bathrooms, an exquisitely lush landscaped yard & aoutdoor entertaining space that contains the covered lanai & heated pool. ***NEW ROOF BEING INSTALLED NEXT WEEK***
Location
State FL
County Duval
Community Walnut Bend
Area 013-Beauclerc/Mandarin North
Direction I295 to NORTH on Old St. Augustine Rd., Turn RIGHT on Walnut Bend N, home on RIGHT.
Rooms
Other Rooms Shed(s)
Interior
Interior Features Primary Bathroom - Shower No Tub, Primary Downstairs, Split Bedrooms, Vaulted Ceiling(s)
Heating Central
Cooling Central Air
Flooring Carpet, Tile
Fireplaces Number 1
Fireplaces Type Wood Burning
Fireplace Yes
Laundry Electric Dryer Hookup, Washer Hookup
Exterior
Parking Features Attached, Garage, Garage Door Opener
Garage Spaces 2.0
Fence Back Yard, Vinyl, Wood
Pool In Ground, Electric Heat
Amenities Available Playground
Porch Patio
Total Parking Spaces 2
Private Pool No
Building
Lot Description Sprinklers In Front, Sprinklers In Rear
Sewer Public Sewer
Water Public
Architectural Style Traditional
New Construction No
Schools
Elementary Schools Crown Point
Middle Schools Mandarin
High Schools Atlantic Coast
Others
Tax ID 1556758744
Acceptable Financing Cash, Conventional, FHA, VA Loan
Listing Terms Cash, Conventional, FHA, VA Loan
Read Less
Want to know what your home might be worth? Contact us for a FREE valuation!

Our team is ready to help you sell your home for the highest possible price ASAP
Bought with COLDWELL BANKER VANGUARD REALTY





