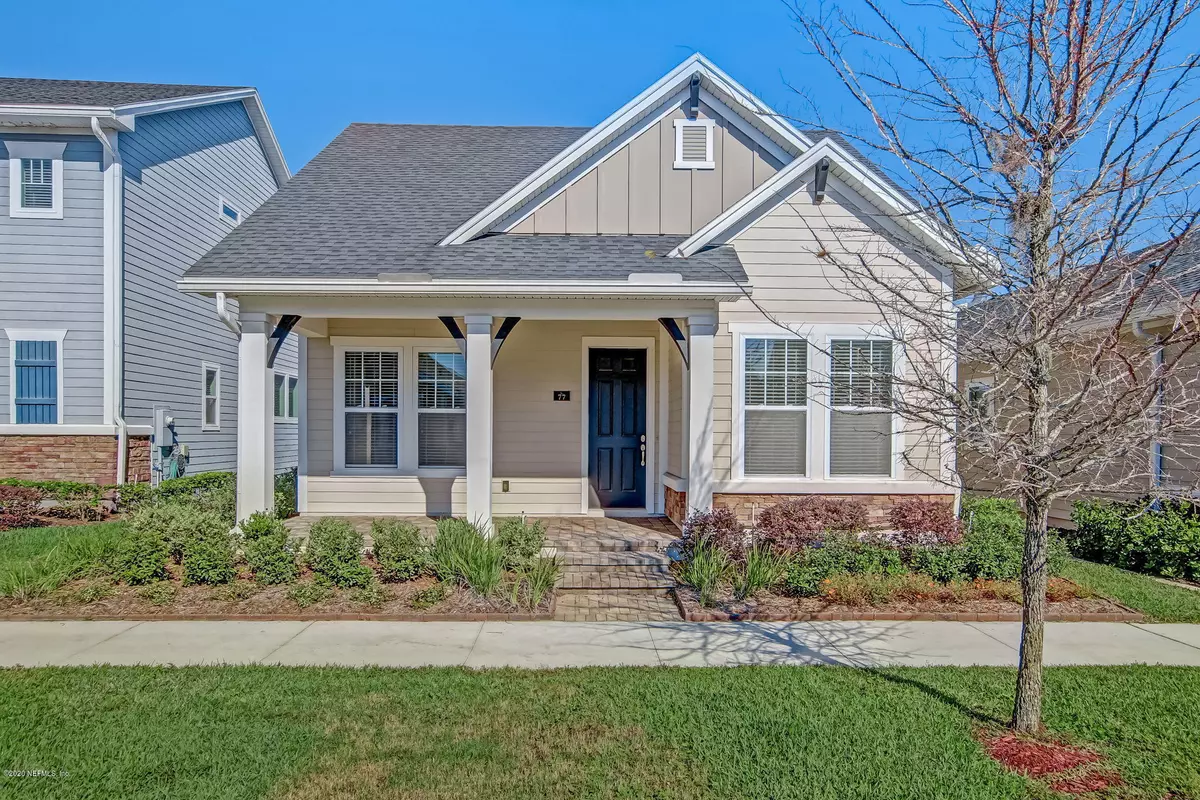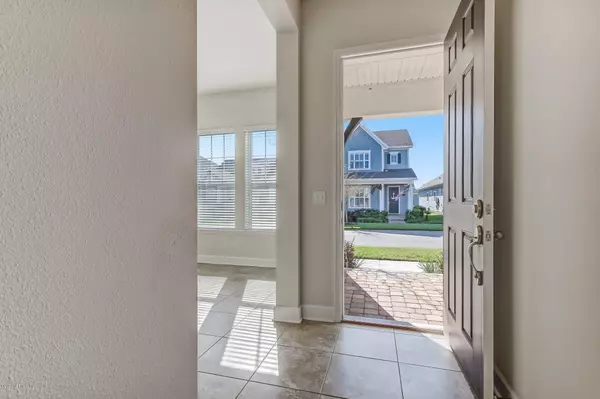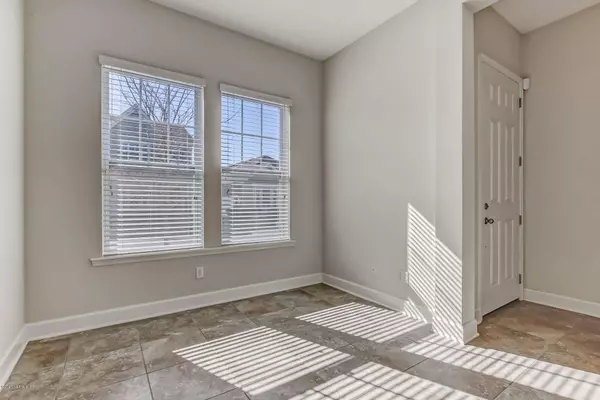$313,900
$314,900
0.3%For more information regarding the value of a property, please contact us for a free consultation.
77 ARCHWOOD DR St Augustine, FL 32092
3 Beds
2 Baths
1,744 SqFt
Key Details
Sold Price $313,900
Property Type Single Family Home
Sub Type Single Family Residence
Listing Status Sold
Purchase Type For Sale
Square Footage 1,744 sqft
Price per Sqft $179
Subdivision Shearwater
MLS Listing ID 1083092
Sold Date 12/21/20
Style Flat,Other
Bedrooms 3
Full Baths 2
HOA Fees $18/ann
HOA Y/N Yes
Originating Board realMLS (Northeast Florida Multiple Listing Service)
Year Built 2016
Property Description
A front porch welcomes you to enter this move in ready, David Weekley Bumblebee floor plan with 3 bedrooms, 2 baths! Additional flex room offers potential office, dining or play space! Wide,12 ft sliders open to the extended screen lanai for outside-in living. Generous owners-suite features tray ceiling, super shower, and large walk-in closet. Gas cooking, granite counters, and tile floors throughout the main living area, Home also boasts tankless water heater, and rear 2 car garage with attic storage. All appliances included! Wired for security system. Enjoy the all the amenities Shearwater offers! Top-rated St. Johns County Schools, including neighborhood Timberland Elementary. Close to new Durbin Pavilion shopping and restaurants, I-95 and I-295 for quick commutes around the are
Location
State FL
County St. Johns
Community Shearwater
Area 304- 210 South
Direction From I-95, exit at CR 210. Right off the exit. Follow approx 5 miles to Shearwater entrance. Left on Archwood. Home is on left.
Interior
Interior Features Kitchen Island, Pantry, Primary Bathroom - Shower No Tub, Primary Downstairs, Split Bedrooms, Walk-In Closet(s)
Heating Central, Electric, Heat Pump
Cooling Central Air, Electric
Flooring Carpet, Tile
Fireplaces Type Other
Fireplace Yes
Exterior
Parking Features Additional Parking
Garage Spaces 2.0
Pool Community
Utilities Available Cable Available, Natural Gas Available
Amenities Available Clubhouse, Fitness Center, Jogging Path, Playground, Tennis Court(s)
Roof Type Shingle
Porch Front Porch, Patio
Total Parking Spaces 2
Private Pool No
Building
Lot Description Sprinklers In Front, Sprinklers In Rear
Sewer Public Sewer
Water Public
Architectural Style Flat, Other
Structure Type Fiber Cement,Frame
New Construction No
Schools
Elementary Schools Timberlin Creek
Middle Schools Switzerland Point
High Schools Bartram Trail
Others
HOA Name Shearwater HOA
Tax ID 0100120230
Security Features Smoke Detector(s)
Acceptable Financing Cash, Conventional, FHA, VA Loan
Listing Terms Cash, Conventional, FHA, VA Loan
Read Less
Want to know what your home might be worth? Contact us for a FREE valuation!

Our team is ready to help you sell your home for the highest possible price ASAP
Bought with ENTERA REALTY LLC





