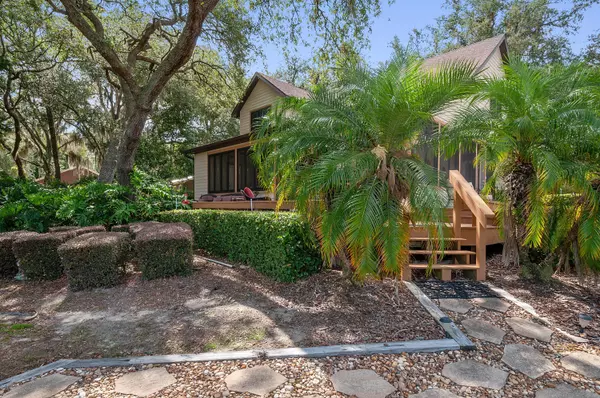$469,900
$495,000
5.1%For more information regarding the value of a property, please contact us for a free consultation.
646 GORDON CHAPEL RD Hawthorne, FL 32640
4 Beds
4 Baths
2,123 SqFt
Key Details
Sold Price $469,900
Property Type Single Family Home
Sub Type Single Family Residence
Listing Status Sold
Purchase Type For Sale
Square Footage 2,123 sqft
Price per Sqft $221
Subdivision Hawthorne
MLS Listing ID 1013601
Sold Date 12/03/19
Style Traditional
Bedrooms 4
Full Baths 3
Half Baths 1
HOA Y/N No
Originating Board realMLS (Northeast Florida Multiple Listing Service)
Year Built 2006
Property Description
Gorgeous home on 2.70 acres in Hawthorne with 176 foot frontage on beautiful private recreational lake. Ski, swim, fish on a clear sand bottom lake. Enjoy the views from your enclosed porch, lovely deck, yard, or covered dock ! This 4-bedroom/3.5 bedroom home has a detached 3-car garage with guest suite. There is a pole barn that is the perfect place to keep your boat when you aren't on the water along with a storage shed. The home is beautifully landscaped and boasts large majestic oaks. Inside the home find an open floor plan with a bonus room. The kitchen has loads of storage with a separate pantry and an island with breakfast bar. Behold the beauty of the lake from your master bedroom/bathroom suite. Live life in this beautiful setting!
Location
State FL
County Putnam
Community Hawthorne
Area 575-West Of Sr-21
Direction From the intersection of I-10 and US 301, head South on US 301. Turn Left onto SE 75th Ave in Hawthorne, turn Left onto Gordon Chapel Rd. The home is on your right.
Rooms
Other Rooms Barn(s)
Interior
Interior Features Breakfast Bar, Eat-in Kitchen, In-Law Floorplan, Kitchen Island, Pantry, Primary Downstairs, Split Bedrooms
Heating Central
Cooling Central Air
Flooring Carpet, Tile
Exterior
Exterior Feature Dock
Parking Features Detached, Garage, RV Access/Parking
Garage Spaces 3.0
Pool None
Waterfront Description Lake Front
Roof Type Shingle
Porch Deck
Total Parking Spaces 3
Private Pool No
Building
Lot Description Sprinklers In Front, Sprinklers In Rear
Sewer Septic Tank
Water Well
Architectural Style Traditional
New Construction No
Schools
Elementary Schools Ochwilla
Middle Schools C. H. Price
High Schools Interlachen
Others
Tax ID 071123000000700000
Security Features Security Gate
Acceptable Financing Cash, Conventional, VA Loan
Listing Terms Cash, Conventional, VA Loan
Read Less
Want to know what your home might be worth? Contact us for a FREE valuation!

Our team is ready to help you sell your home for the highest possible price ASAP
Bought with NON MLS





