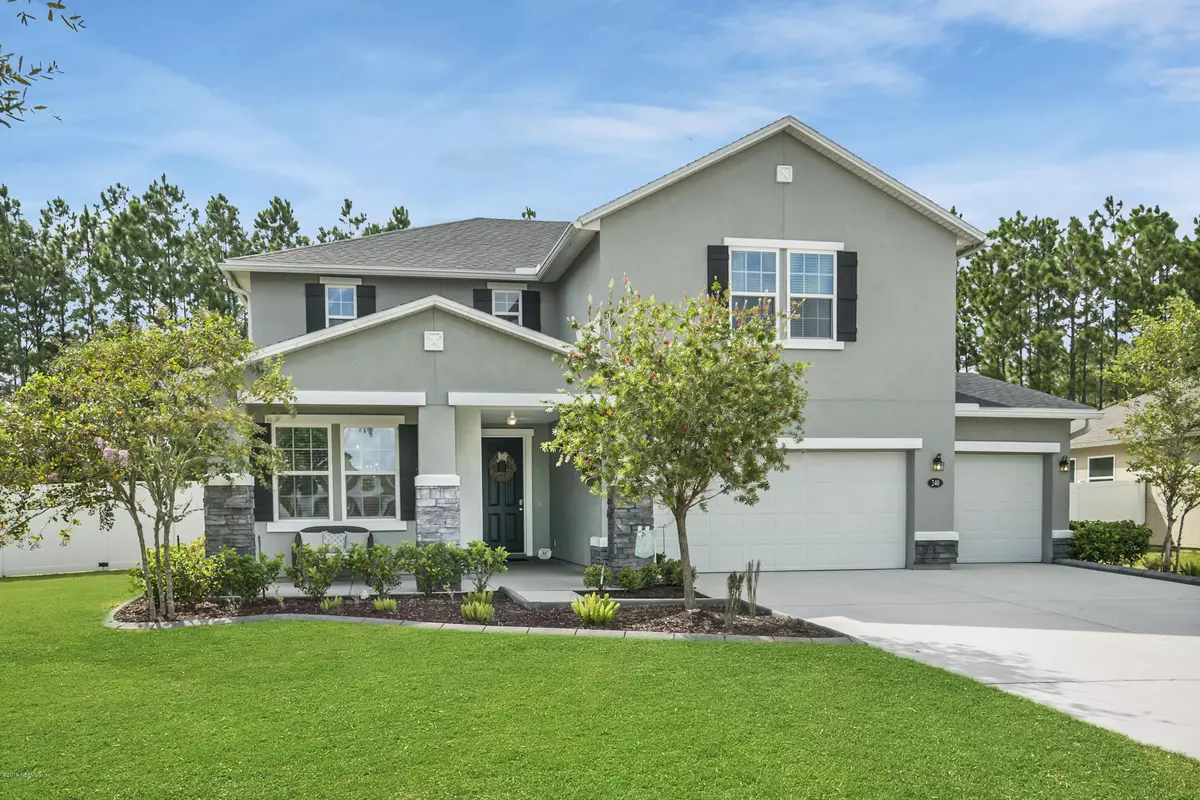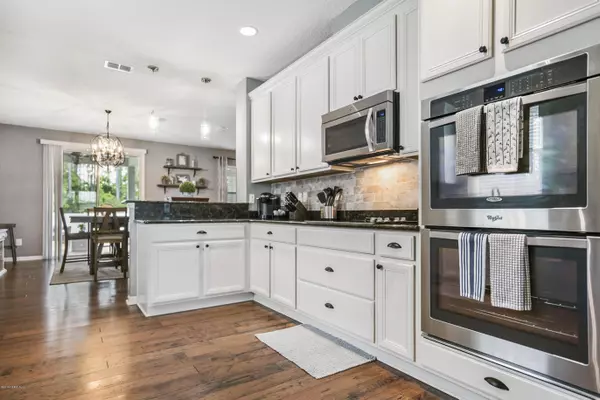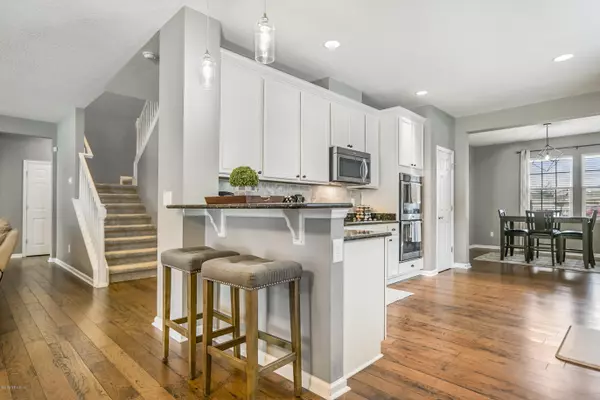$365,000
$369,000
1.1%For more information regarding the value of a property, please contact us for a free consultation.
240 PETER ISLAND DR St Augustine, FL 32092
5 Beds
3 Baths
2,696 SqFt
Key Details
Sold Price $365,000
Property Type Single Family Home
Sub Type Single Family Residence
Listing Status Sold
Purchase Type For Sale
Square Footage 2,696 sqft
Price per Sqft $135
Subdivision Glen St Johns
MLS Listing ID 1012972
Sold Date 10/01/19
Style Traditional
Bedrooms 5
Full Baths 3
HOA Fees $49/ann
HOA Y/N Yes
Originating Board realMLS (Northeast Florida Multiple Listing Service)
Year Built 2015
Property Description
THE premier move in ready home in highly desirable Glen St. Johns community! This 5 bed/3 bath has been impeccably maintained and includes a new reverse osmosis drink system/water softener, updated carpet/padding throughout, new dishwasher, 42 inch cabinets, hardwood floors, and the largest fenced in backyard in the neighborhood, perfect for entertaining or installing that dream pool you've always wanted!
Also includes nest thermostats, new washer/dryer with built in sink as well as oversized loft.
Exterior of the home also has an extended rear covered patio as well as oversized 3 car garage.
Sellers have also paid the CDD bond significantly reducing your monthly payment! Contact today to schedule your showing!
Location
State FL
County St. Johns
Community Glen St Johns
Area 304- 210 South
Direction I95 to 210 W. Leo Maguire to Peter Island.
Interior
Interior Features Breakfast Bar, Eat-in Kitchen, Entrance Foyer, Pantry, Primary Bathroom -Tub with Separate Shower, Walk-In Closet(s)
Heating Central
Cooling Central Air
Flooring Carpet, Wood
Exterior
Parking Features Attached, Garage
Garage Spaces 3.0
Fence Back Yard
Pool Community, None
Amenities Available Playground
Roof Type Shingle
Porch Covered, Patio, Porch
Total Parking Spaces 3
Private Pool No
Building
Lot Description Cul-De-Sac, Irregular Lot
Water Public
Architectural Style Traditional
Structure Type Frame,Stucco
New Construction No
Schools
Elementary Schools Liberty Pines Academy
Middle Schools Liberty Pines Academy
High Schools Bartram Trail
Others
Tax ID 0265510500
Security Features Security System Owned,Smoke Detector(s)
Acceptable Financing Cash, Conventional, FHA, VA Loan
Listing Terms Cash, Conventional, FHA, VA Loan
Read Less
Want to know what your home might be worth? Contact us for a FREE valuation!

Our team is ready to help you sell your home for the highest possible price ASAP
Bought with COLDWELL BANKER VANGUARD REALTY





