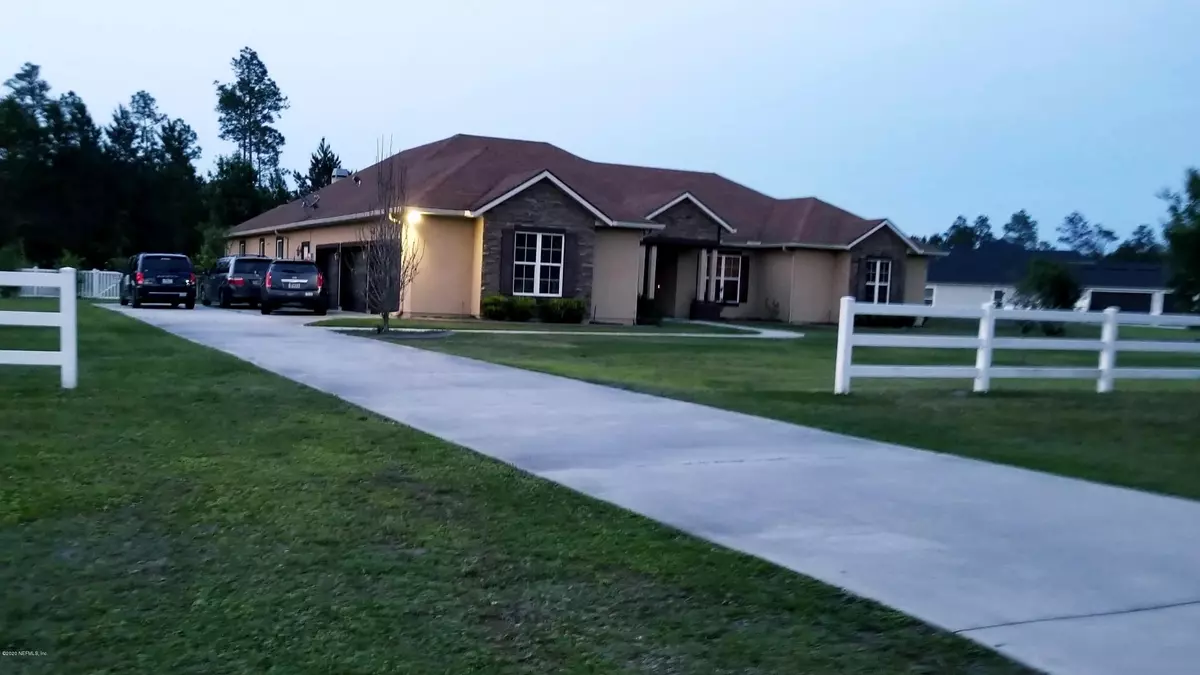$700,000
$700,000
For more information regarding the value of a property, please contact us for a free consultation.
140 ASHTON OAKS DR St Augustine, FL 32092
5 Beds
4 Baths
3,514 SqFt
Key Details
Sold Price $700,000
Property Type Single Family Home
Sub Type Single Family Residence
Listing Status Sold
Purchase Type For Sale
Square Footage 3,514 sqft
Price per Sqft $199
Subdivision Ranch Club@Ashton Oaks
MLS Listing ID 1076753
Sold Date 01/19/21
Style Flat,Ranch
Bedrooms 5
Full Baths 3
Half Baths 1
HOA Fees $166/ann
HOA Y/N Yes
Originating Board realMLS (Northeast Florida Multiple Listing Service)
Year Built 2013
Lot Dimensions 151,588 SQ FT
Property Description
This custom built estate is on a 3.48 acre lot in a private Equestrian Community. This super strong home was built to withstand a 100 year storm using Insulated Concrete Form (ICF) construction. The 4 inch thick concrete walls include a 'safe room' in one of the master closets, and a 'safe suite' with the master bedroom suite surrounded by concrete walls. The garage doors are extra strength, insulated, individual doors with tracks mounted in the concrete. In addition to being built to last, it is super energy efficient, with spray foam insulation and a lighter roof color. This is the sturdiest house in the neighborhood with the lowest energy cost. It also features a well pump and septic, and a very large garden in the backyard.
Location
State FL
County St. Johns
Community Ranch Club@Ashton Oaks
Area 344-Hastings/Tocoi/Riverdale
Direction From Jacksonville take I-95 S, exit 323, go South on Intl Golf Pkwy until road ends at stop sign, turn R onto CR208, then left onto 13A. Ranch Club at Ashton Oaks on right, 1/2 mi on right
Interior
Interior Features Breakfast Bar, Breakfast Nook, Entrance Foyer, Kitchen Island, Pantry, Primary Downstairs, Walk-In Closet(s)
Heating Central, Other
Cooling Central Air
Flooring Concrete, Laminate, Tile
Fireplaces Type Wood Burning
Fireplace Yes
Exterior
Parking Features Additional Parking, Garage Door Opener
Garage Spaces 3.0
Fence Chain Link, Vinyl
Pool None
Utilities Available Cable Connected
Roof Type Shingle
Porch Patio, Porch
Total Parking Spaces 3
Private Pool No
Building
Lot Description Wooded
Sewer Septic Tank
Water Well
Architectural Style Flat, Ranch
Structure Type Block,Concrete,Stucco
New Construction No
Others
Tax ID 0298710090
Security Features Security System Owned,Smoke Detector(s)
Acceptable Financing Cash, Conventional, FHA, VA Loan
Listing Terms Cash, Conventional, FHA, VA Loan
Read Less
Want to know what your home might be worth? Contact us for a FREE valuation!

Our team is ready to help you sell your home for the highest possible price ASAP
Bought with ATLANTIC SHORES REALTY OF JACKSONVILLE LLC


