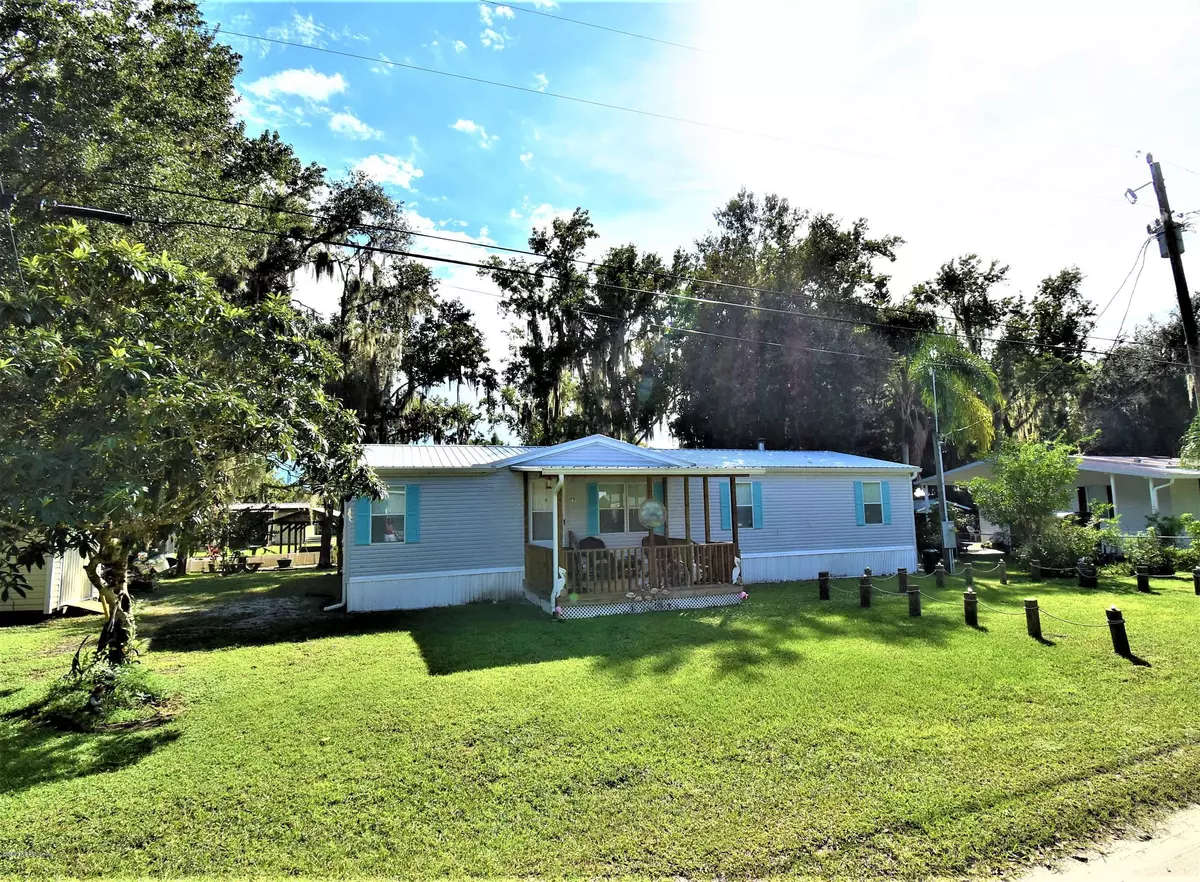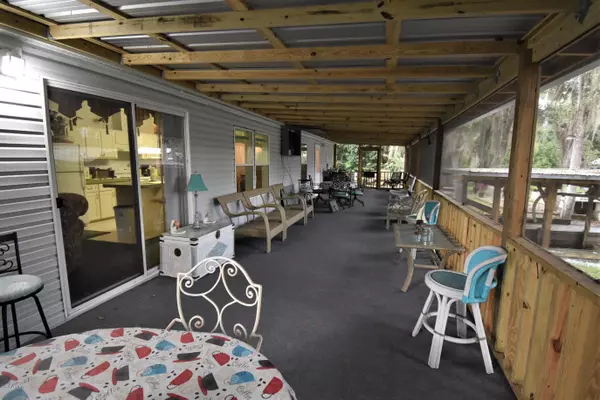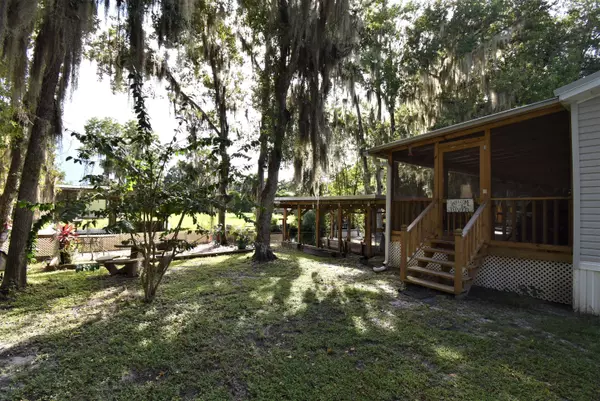$169,900
$169,900
For more information regarding the value of a property, please contact us for a free consultation.
179 KOLSKI DR Crescent City, FL 32112
3 Beds
2 Baths
1,512 SqFt
Key Details
Sold Price $169,900
Property Type Manufactured Home
Sub Type Manufactured Home
Listing Status Sold
Purchase Type For Sale
Square Footage 1,512 sqft
Price per Sqft $112
Subdivision Causeys
MLS Listing ID 1076095
Sold Date 03/31/21
Style Ranch
Bedrooms 3
Full Baths 2
HOA Y/N No
Originating Board realMLS (Northeast Florida Multiple Listing Service)
Year Built 2002
Property Description
3/2 CANAL Home off the ST JOHNS RIVER in immaculate condition! This home features a new front covered porch as well as a 56 ft screened in back porch for plenty of outdoor living with water views. The Boat house also has recently been renovated. The metal roof was put on in 2016 and gutters added in 2019. If you have been looking for a home with access to the St. Johns River in great condition with good neighbors at an affordable price that you don't have to spend $ and time to fix up, this is it! It is ready for you to put your boat in the water and enjoy! Please call before my husband buys it!
Location
State FL
County Putnam
Community Causeys
Area 583-Crescent/Georgetown/Fruitland/Drayton Isl
Direction From Crescent City: Cty Rd 308 West to Cty Rd 309, turn left (south). Take Cty Rd 309. Turn right on Kolski Dr. follow to where it splits and stay right. Home is on the left.
Rooms
Other Rooms Boat House, Shed(s)
Interior
Interior Features Breakfast Bar, Kitchen Island, Primary Bathroom -Tub with Separate Shower, Split Bedrooms, Walk-In Closet(s)
Heating Central, Electric, Heat Pump
Cooling Central Air, Electric
Flooring Carpet, Vinyl
Fireplaces Number 1
Fireplace Yes
Laundry Electric Dryer Hookup, Washer Hookup
Exterior
Parking Features Additional Parking
Pool None
Roof Type Metal
Porch Front Porch, Porch, Screened
Private Pool No
Building
Sewer Septic Tank
Architectural Style Ranch
Structure Type Vinyl Siding
New Construction No
Schools
Middle Schools Miller Intermediate
High Schools Crescent City
Others
Tax ID 391226132000300002
Acceptable Financing Cash, Conventional
Listing Terms Cash, Conventional
Read Less
Want to know what your home might be worth? Contact us for a FREE valuation!

Our team is ready to help you sell your home for the highest possible price ASAP





