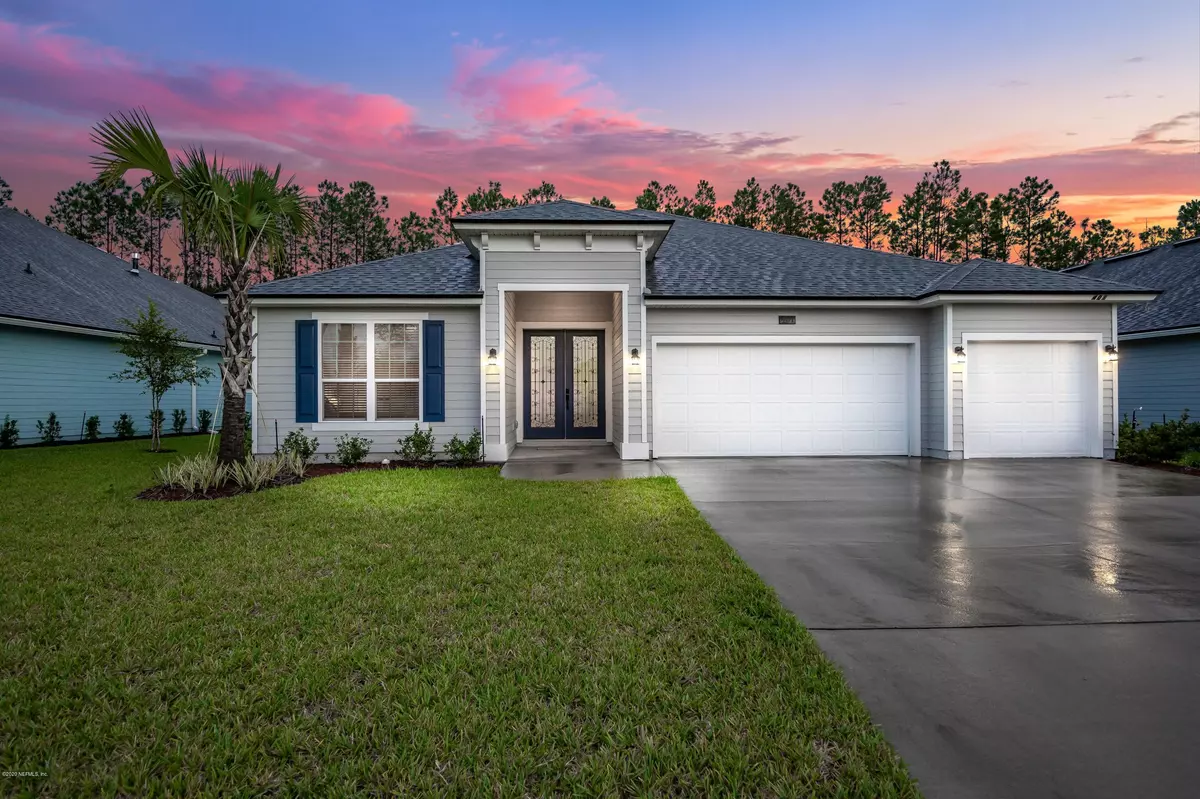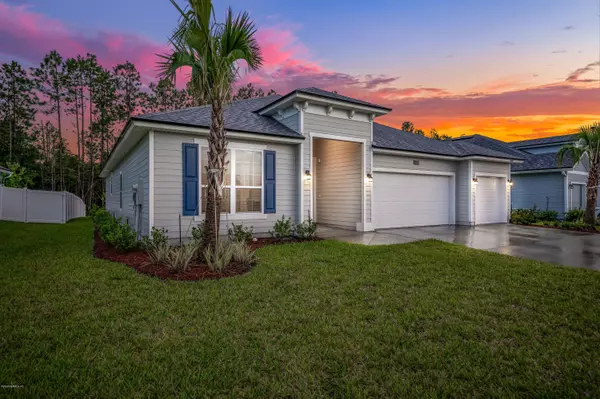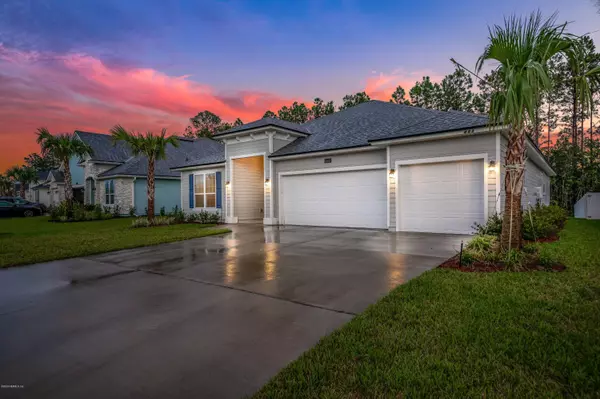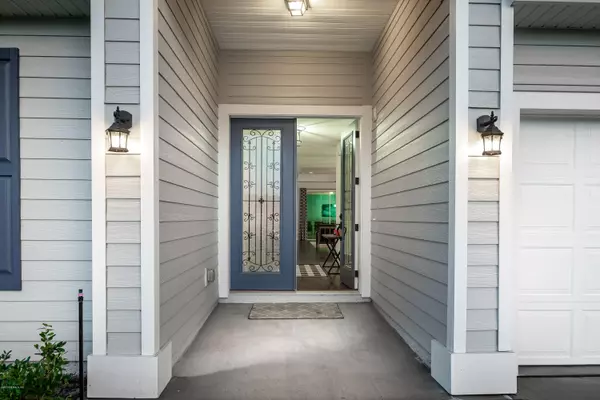$440,000
$450,000
2.2%For more information regarding the value of a property, please contact us for a free consultation.
401 BENT CREEK DR St Johns, FL 32259
4 Beds
3 Baths
2,500 SqFt
Key Details
Sold Price $440,000
Property Type Single Family Home
Sub Type Single Family Residence
Listing Status Sold
Purchase Type For Sale
Square Footage 2,500 sqft
Price per Sqft $176
Subdivision Durbin Creek Estates
MLS Listing ID 1072434
Sold Date 11/09/20
Style Ranch
Bedrooms 4
Full Baths 3
HOA Fees $50/ann
HOA Y/N Yes
Originating Board realMLS (Northeast Florida Multiple Listing Service)
Year Built 2019
Property Description
NO EXPENSE SPARED on this stunning NEW home! No time to build and want new construction with just about every upgrade offered? This is YOUR home! As you enter through the double conquistador doors your eyes are drawn to the beautiful preserve view out back. Amazing water proof high end laminate floors throughout the home. NO carpet! What is not to love about this white kitchen with pot filler, over-sized quartz island, soft close solid wood cabinets extended to the eat in area, custom hardware and marble backsplash that goes to the ceiling! Master bath has a frameless enclosure, custom mirrors, lighting and gorgeous tile accent wall. Make sure all of the men check out the garage it's a showstopper! The list of upgrades continues so keep reading to truly appreciate this wonderful home! List of upgrades:
High end waterproof wood laminate throughout the home
12 foot triple sliders
Double conquistador glass front doors
8 foot doors and arches
Screened lanai wired for TV and lots of extra outlets
All bedrooms have TV and CAT6 outlets
6 inch baseboards
Upgraded hardware on all doors and cabinets
Upgraded lighting/fans throughout
TV chase in family room
Pre wired for surround sound in family room, garage,master bath and lanai!
Expoxy floor in garage
Water softener system with whole home filtration
Smooth walls
Nest thermostat
2 HP disposal
Upgraded solid wood, dovetail soft close cabinets
Spice drawer
Double ovens AND microwave with 5 burner gas cooktop
Upgraded kitchen faucet
Extended cabinets into kitchen nook
Enlarged and centered square kitchen island
Quartz counters throughout the entire home
Under cabinet lighting in kitchen and cabinet pantry in addition to large walk in pantry
Furniture range hood vented to the outside
Pot Filler and marble backsplash to the ceiling
Stainless apron single bowl sink
Trey ceilings
Extra dimmer switches and lights can be controlled with your phone
Tankless gas water heater
All raised vanities in bathrooms and upgraded plumbing fixtures
Privacy glass in master bath
Custom mirrors and lighting in all bathrooms
Steel bath tub
Frameless shower in master with shampoo niche
2 shower heads-rain shower
Washer, dryer and fridge all stay!
Location
State FL
County St. Johns
Community Durbin Creek Estates
Area 301-Julington Creek/Switzerland
Direction I-95 S to FL-9B S & exit toward Race Track Rd. Merge onto W Peyton Pkwy & turn west on Race Track Rd. Head south on Veterans Pkwy & turn right onto Bent Creek Dr. and home is on the left.
Interior
Interior Features Breakfast Bar, Eat-in Kitchen, Entrance Foyer, In-Law Floorplan, Kitchen Island, Pantry, Primary Bathroom - Shower No Tub, Primary Downstairs, Split Bedrooms, Walk-In Closet(s)
Heating Central
Cooling Central Air
Flooring Laminate, Tile
Laundry Electric Dryer Hookup, Washer Hookup
Exterior
Parking Features Garage Door Opener
Garage Spaces 3.0
Fence Vinyl
Pool None
Utilities Available Natural Gas Available
Amenities Available Jogging Path, Playground
View Protected Preserve
Roof Type Shingle
Porch Front Porch, Patio, Porch, Screened
Total Parking Spaces 3
Private Pool No
Building
Lot Description Sprinklers In Front, Sprinklers In Rear, Wooded
Sewer Public Sewer
Water Public
Architectural Style Ranch
Structure Type Fiber Cement
New Construction No
Schools
Elementary Schools Freedom Crossing Academy
Middle Schools Freedom Crossing Academy
High Schools Creekside
Others
Tax ID 0096510730
Security Features Security System Owned,Smoke Detector(s)
Acceptable Financing Cash, Conventional, FHA, VA Loan
Listing Terms Cash, Conventional, FHA, VA Loan
Read Less
Want to know what your home might be worth? Contact us for a FREE valuation!

Our team is ready to help you sell your home for the highest possible price ASAP
Bought with COLDWELL BANKER VANGUARD REALTY





