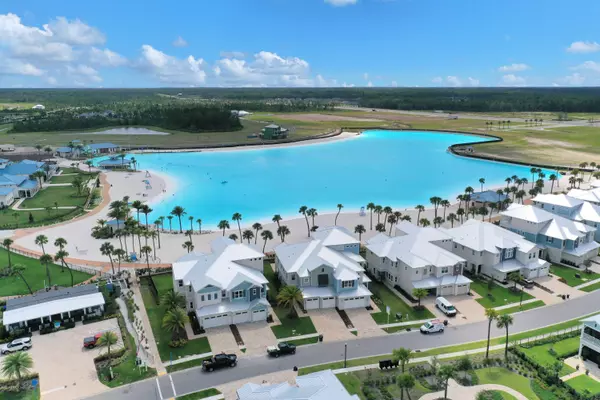$975,000
$1,095,000
11.0%For more information regarding the value of a property, please contact us for a free consultation.
133 RUM RUNNER WAY St Johns, FL 32259
3 Beds
4 Baths
3,490 SqFt
Key Details
Sold Price $975,000
Property Type Townhouse
Sub Type Townhouse
Listing Status Sold
Purchase Type For Sale
Square Footage 3,490 sqft
Price per Sqft $279
Subdivision Atlantica Isles
MLS Listing ID 1060334
Sold Date 11/10/20
Bedrooms 3
Full Baths 2
Half Baths 2
HOA Fees $377/mo
HOA Y/N Yes
Originating Board realMLS (Northeast Florida Multiple Listing Service)
Year Built 2018
Property Description
Everyday is like a vacation in the Caribbean when you call Beachwalk home! Enjoy views of the infamous 14 acre blue lagoon + white sandy beach from nearly every room of this former model home. Features 3 Bedrooms, 2 Full Bath/2 Half Baths. Gourmet kitchen loaded with upgrades to living room feat. gas fireplace w/ sliders opening to your summer kitchen + private access to beach. Large Balcony overlooking lagoon from Master with luxurious spa-like bathroom with dual entry shower + oversized tub. 2nd Floor guest bedrooms + Third floor game room/flex room with balcony + fireplace to enjoy evening sunset views. Private two car garage. Beachwalk Private Beach Club features 24-Hour Gym, Water Sports, Swim Up Bar, Water Slides, Dog Water Park, Tennis, Putting Course + SO MUCH MORE
Location
State FL
County St. Johns
Community Atlantica Isles
Area 301-Julington Creek/Switzerland
Direction From I-95, Take Exit 329 (Ponte Vedra, CR-210) Go East on CR-210 for 1 mile. Turn left into Beachwalk. Take Left into Atlantica Isles. Home is on left side.
Rooms
Other Rooms Outdoor Kitchen
Interior
Interior Features Breakfast Bar, Butler Pantry, Entrance Foyer, Pantry, Primary Bathroom -Tub with Separate Shower, Smart Thermostat, Split Bedrooms, Walk-In Closet(s), Wet Bar
Heating Central, Heat Pump, Zoned, Other
Cooling Central Air, Zoned
Flooring Tile, Wood
Fireplaces Number 2
Fireplaces Type Electric, Gas
Fireplace Yes
Laundry Electric Dryer Hookup, Washer Hookup
Exterior
Exterior Feature Balcony
Parking Features Attached, Garage, Garage Door Opener, Secured
Garage Spaces 2.0
Fence Back Yard, Vinyl
Pool Community, None
Utilities Available Cable Connected, Natural Gas Available, Other
Amenities Available Clubhouse, Fitness Center, Jogging Path, Security, Tennis Court(s), Trash
View Water
Roof Type Metal
Accessibility Accessible Common Area
Porch Front Porch, Porch, Screened
Total Parking Spaces 2
Private Pool No
Building
Lot Description Sprinklers In Front, Sprinklers In Rear, Other
Sewer Public Sewer
Water Public
Structure Type Fiber Cement,Frame
New Construction No
Schools
Elementary Schools Ocean Palms
Middle Schools Alice B. Landrum
High Schools Allen D. Nease
Others
HOA Name Evergreen Lifestyles
HOA Fee Include Pest Control
Tax ID 0237170140
Security Features Security System Owned,Smoke Detector(s)
Acceptable Financing Cash, Conventional, VA Loan
Listing Terms Cash, Conventional, VA Loan
Read Less
Want to know what your home might be worth? Contact us for a FREE valuation!

Our team is ready to help you sell your home for the highest possible price ASAP
Bought with BETTER HOMES & GARDENS REAL ESTATE LIFESTYLES REALTY





