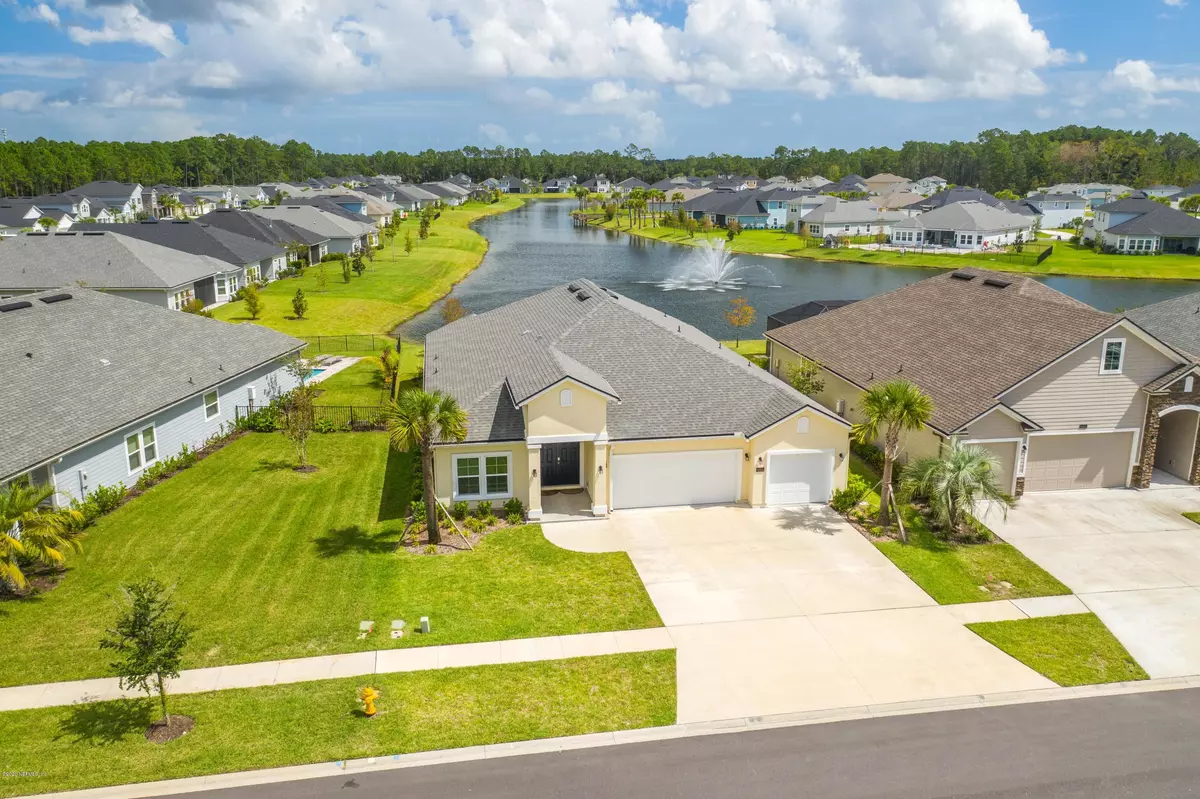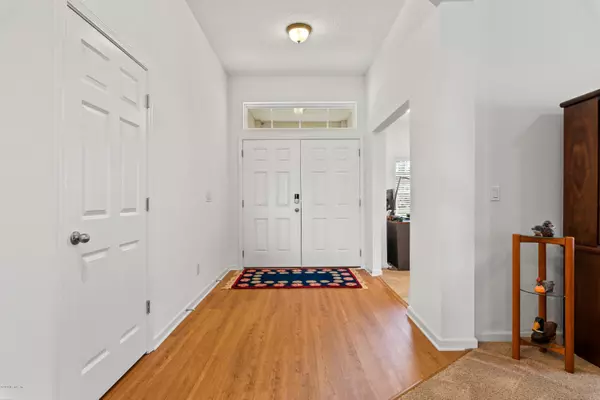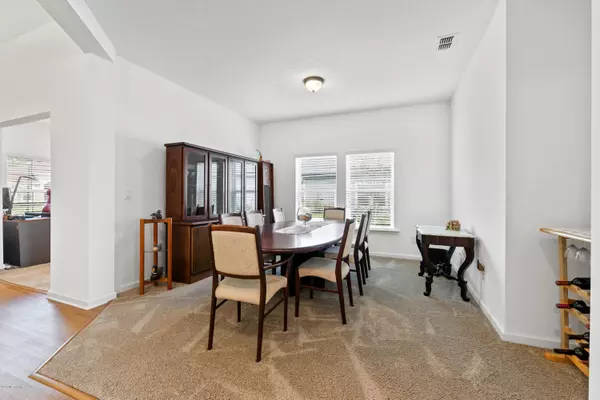$435,000
$442,999
1.8%For more information regarding the value of a property, please contact us for a free consultation.
660 BENT CREEK DR St Johns, FL 32259
3 Beds
3 Baths
2,857 SqFt
Key Details
Sold Price $435,000
Property Type Single Family Home
Sub Type Single Family Residence
Listing Status Sold
Purchase Type For Sale
Square Footage 2,857 sqft
Price per Sqft $152
Subdivision Durbin Creek Estates
MLS Listing ID 1075035
Sold Date 12/04/20
Style Traditional
Bedrooms 3
Full Baths 3
HOA Fees $45/ann
HOA Y/N Yes
Originating Board realMLS (Northeast Florida Multiple Listing Service)
Year Built 2018
Property Description
** OPEN HOUSE Nov 1st 12P - 3P**
Step inside this bright, natural-lit 3 bedroom 3 bathroom home located in Durbin Creek Estates! This home has a spacious and open floor plan packed with an abundance of upgrades! While walking through you will notice the luxury vinyl planks and amazing attention to detail. The gourmet kitchen is a chef's dream with ample space to entertain or enjoy quality family time with full size cabinets that match an amazing sub-zero refrigerator. Right outside the generously sized pantry is an oversized island with granite countertops and storage. The key feature in this home is the large entertainment room wired for a home theater (with the option to convert into an additional bedroom)! *Option to join Julington Creek Plantation amenity center or Durbin Crossing for an additional fee of $3,500/y. Step outside through the triple sliding glass doors to marvel at this magnificent WOW lake view! Schedule your private showing today you won't be disappointed.
Location
State FL
County St. Johns
Community Durbin Creek Estates
Area 301-Julington Creek/Switzerland
Direction From Racetrack Rd., turn onto Veterans Parkway, make a right on Bent Creek Dr., the home will be on the right.
Interior
Interior Features Primary Bathroom - Shower No Tub, Split Bedrooms, Walk-In Closet(s)
Heating Central
Cooling Central Air
Flooring Vinyl
Exterior
Parking Features Garage, Garage Door Opener
Garage Spaces 3.0
Amenities Available Clubhouse, Trash
View Water
Roof Type Shingle
Porch Covered, Patio
Total Parking Spaces 3
Private Pool No
Building
Water Public
Architectural Style Traditional
Structure Type Frame,Stucco
New Construction No
Others
Tax ID 0096511110
Security Features Smoke Detector(s)
Acceptable Financing Cash, Conventional, FHA, VA Loan
Listing Terms Cash, Conventional, FHA, VA Loan
Read Less
Want to know what your home might be worth? Contact us for a FREE valuation!

Our team is ready to help you sell your home for the highest possible price ASAP
Bought with FUTURE REALTY GROUP, LLC.





