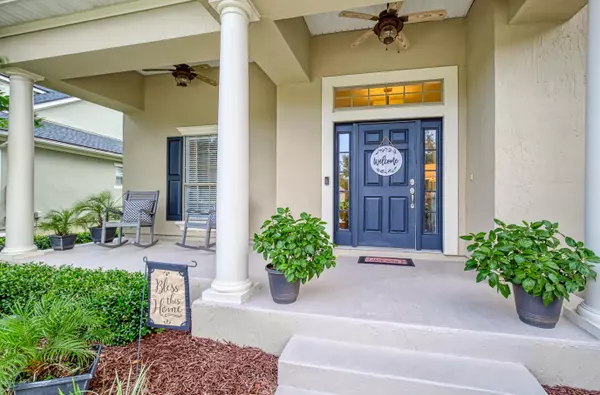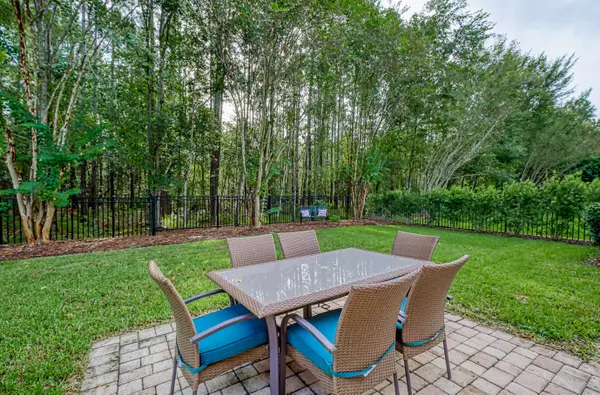$537,500
$550,000
2.3%For more information regarding the value of a property, please contact us for a free consultation.
2112 FOX TAIL CT St Augustine, FL 32092
6 Beds
3 Baths
3,541 SqFt
Key Details
Sold Price $537,500
Property Type Single Family Home
Sub Type Single Family Residence
Listing Status Sold
Purchase Type For Sale
Square Footage 3,541 sqft
Price per Sqft $151
Subdivision St Johns Golf & Cc
MLS Listing ID 1073950
Sold Date 10/30/20
Style Traditional
Bedrooms 6
Full Baths 3
HOA Fees $105/qua
HOA Y/N Yes
Originating Board realMLS (Northeast Florida Multiple Listing Service)
Year Built 2006
Property Description
Stunning in St Johns Golf & CC! Beautifully re-done 5 BR + Bonus ( 6 BR) + small office, 3 bath + 3 car garage home sits on private preserve in N St Johns County's premier community! The moment you walk through the front door, the stunning new floors and beautiful fixtures will delight you! The kitchen boasts stainless appliances, granite countertops, white cabinets, new backsplash and more; family room offers re-done fireplace, shiplap on the walls and views of the preserve. Large family? No problem with 4 bedrooms + small office down and 1 BR + large bonus room up the beautiful staircase; New roof, custom closets, XL water heater, new water softener, fenced yard, screened patio and plenty of room for a pool; SJGCC offers championship golf w/ new clubhouse, tennis, pool, fitness & more
Location
State FL
County St. Johns
Community St Johns Golf & Cc
Area 304- 210 South
Direction Exit 329 - West on CR210, 0.8 mile turn left on Leo Maguire Pky, 0.8 mi turn left on Eagle point Dr, 1.1 mi Turn right on Glenfield Crossing Ct, 450ft turn left on Fox Tail Ct, 300ft home is on left.
Interior
Interior Features Breakfast Bar, Breakfast Nook, Eat-in Kitchen, Entrance Foyer, Primary Bathroom -Tub with Separate Shower, Primary Downstairs, Walk-In Closet(s)
Heating Central
Cooling Central Air
Flooring Vinyl
Fireplaces Number 1
Fireplaces Type Gas
Fireplace Yes
Exterior
Garage Spaces 3.0
Pool Community, None
Amenities Available Basketball Court, Clubhouse, Fitness Center, Golf Course, Playground, Tennis Court(s)
View Protected Preserve
Roof Type Shingle
Total Parking Spaces 3
Private Pool No
Building
Lot Description Cul-De-Sac, Wooded
Sewer Public Sewer
Water Public
Architectural Style Traditional
New Construction No
Schools
Elementary Schools Liberty Pines Academy
Middle Schools Liberty Pines Academy
High Schools Bartram Trail
Others
HOA Name First Coast Man
Tax ID 0264367250
Acceptable Financing Cash, Conventional, FHA, VA Loan
Listing Terms Cash, Conventional, FHA, VA Loan
Read Less
Want to know what your home might be worth? Contact us for a FREE valuation!

Our team is ready to help you sell your home for the highest possible price ASAP
Bought with WATSON REALTY CORP





