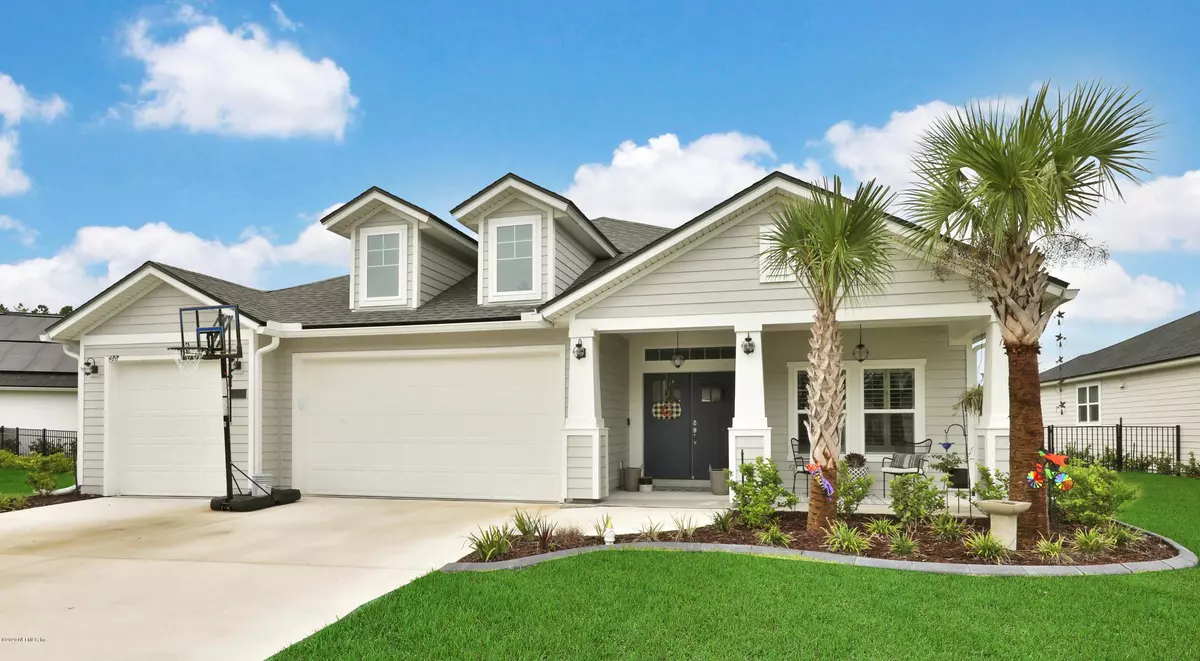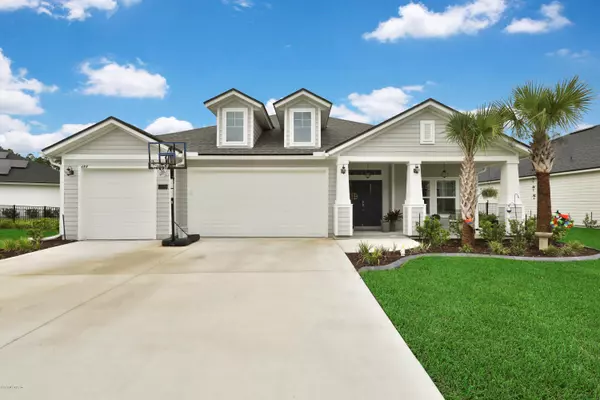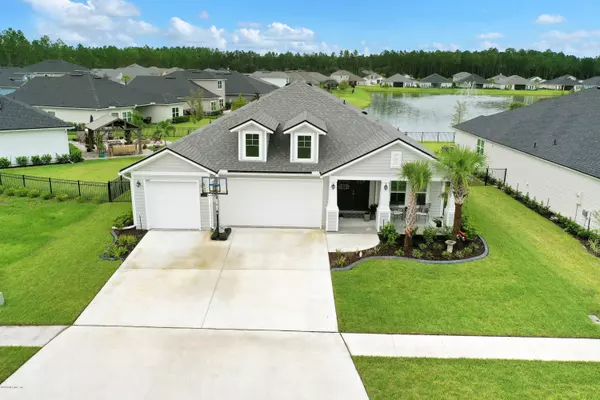$460,000
$460,000
For more information regarding the value of a property, please contact us for a free consultation.
488 BENT CREEK DR St Johns, FL 32259
4 Beds
3 Baths
2,754 SqFt
Key Details
Sold Price $460,000
Property Type Single Family Home
Sub Type Single Family Residence
Listing Status Sold
Purchase Type For Sale
Square Footage 2,754 sqft
Price per Sqft $167
Subdivision Durbin Creek Estates
MLS Listing ID 1073488
Sold Date 10/22/20
Style Ranch
Bedrooms 4
Full Baths 3
HOA Fees $50/ann
HOA Y/N Yes
Originating Board realMLS (Northeast Florida Multiple Listing Service)
Year Built 2019
Property Description
Looking for a rewarding escape peacefully situated in the heart of St. Johns County? Look no further! This luxuriously upgraded 4 bedroom (and a study!), 3 bath, home rests on a beautiful water view lot in the peaceful Durbin Creek Estates neighborhood. Richly-appointed spaces include large gathering areas, a bright, professional-grade kitchen with quartz countertops, an oversized island, gas range & stainless steel appliances, spectacular dining room, an owners suite with 2 walk in closets and spa-like bath. Open the 9 x 8 hidden sliding glass doors & enjoy the expansive fenced in backyard which includes a pavered covered patio with built in summer kitchen! You'll appreciate the short drive (or walk!) to numerous parks & recreation! Welcome Home!
Location
State FL
County St. Johns
Community Durbin Creek Estates
Area 301-Julington Creek/Switzerland
Direction I-95 S to FL-9B S, exit towards Race Track Rd. and merge onto W. Peyton Pkwy, turn west on Race Track Rd. Head South on Veterans Pkwy & turn right onto Bent Creek Dr.
Rooms
Other Rooms Outdoor Kitchen
Interior
Interior Features Breakfast Bar, Breakfast Nook, Eat-in Kitchen, Entrance Foyer, Kitchen Island, Pantry, Primary Bathroom -Tub with Separate Shower, Primary Downstairs, Walk-In Closet(s)
Heating Central
Cooling Central Air
Flooring Carpet, Wood
Exterior
Parking Features Additional Parking, Attached, Garage, Garage Door Opener
Garage Spaces 3.0
Fence Back Yard
Pool None
Amenities Available Playground
Waterfront Description Pond
View Water
Roof Type Shingle
Porch Covered, Front Porch, Patio, Porch, Screened
Total Parking Spaces 3
Private Pool No
Building
Sewer Public Sewer
Water Public
Architectural Style Ranch
Structure Type Frame,Stucco
New Construction No
Others
Tax ID 0096511210
Security Features Smoke Detector(s)
Acceptable Financing Cash, Conventional, FHA, VA Loan
Listing Terms Cash, Conventional, FHA, VA Loan
Read Less
Want to know what your home might be worth? Contact us for a FREE valuation!

Our team is ready to help you sell your home for the highest possible price ASAP
Bought with BETTER HOMES & GARDENS REAL ESTATE LIFESTYLES REALTY





