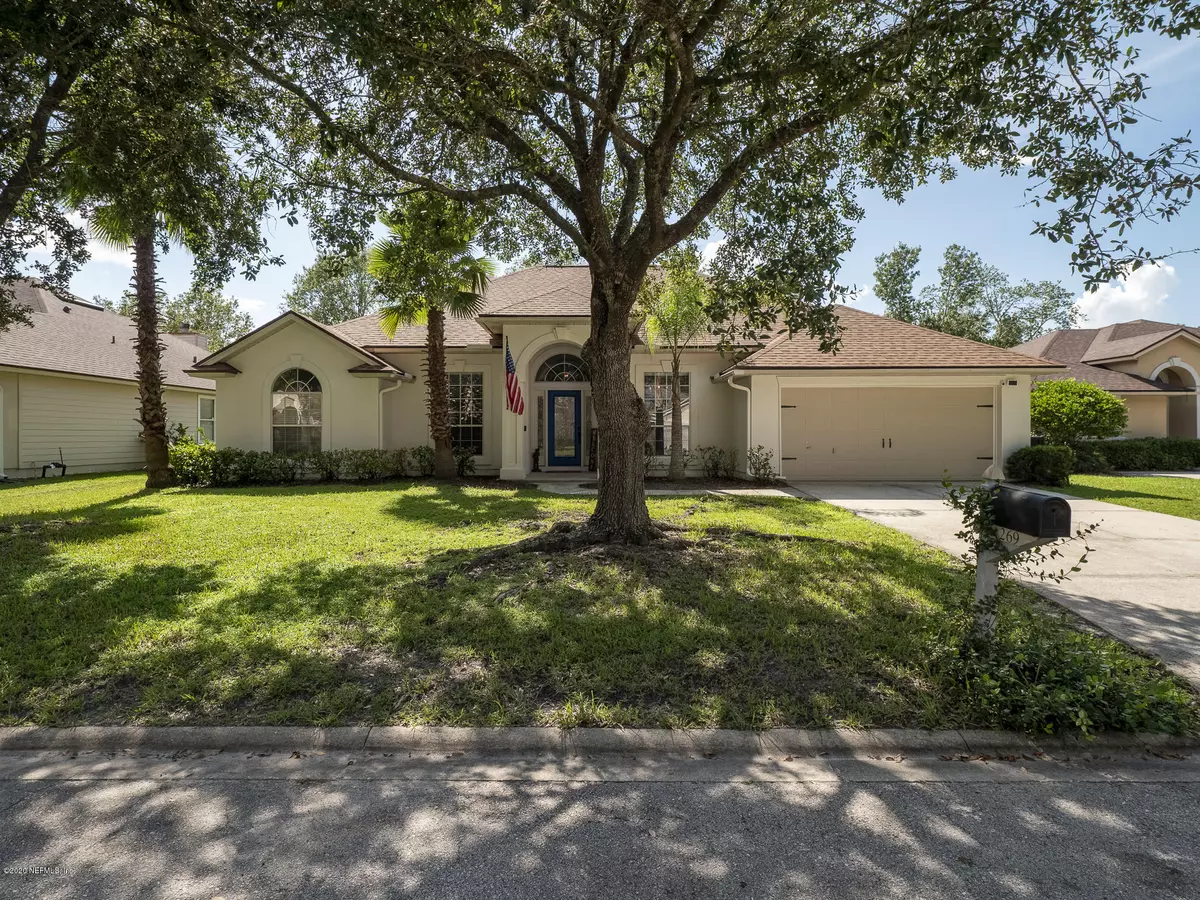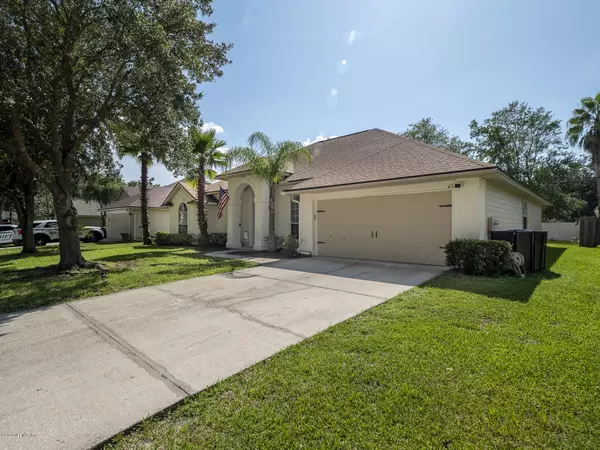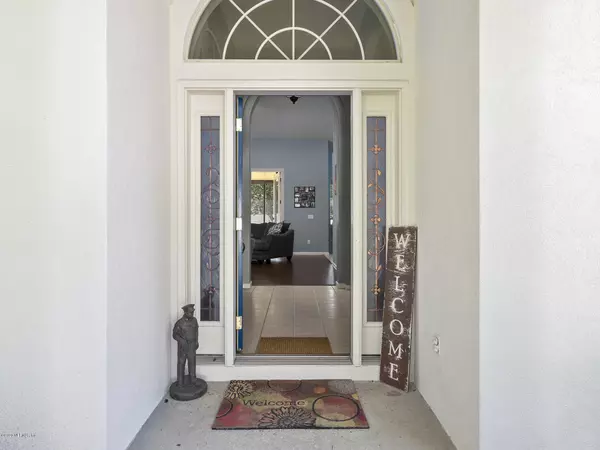$317,000
$319,900
0.9%For more information regarding the value of a property, please contact us for a free consultation.
269 BELL BRANCH LN St Johns, FL 32259
3 Beds
2 Baths
1,808 SqFt
Key Details
Sold Price $317,000
Property Type Single Family Home
Sub Type Single Family Residence
Listing Status Sold
Purchase Type For Sale
Square Footage 1,808 sqft
Price per Sqft $175
Subdivision Sawmill Pointe
MLS Listing ID 1071636
Sold Date 10/23/20
Style Traditional
Bedrooms 3
Full Baths 2
HOA Fees $40/ann
HOA Y/N Yes
Originating Board realMLS (Northeast Florida Multiple Listing Service)
Year Built 1998
Property Description
Desirable Julington Creek Plantation home! 3 bedroom, 2 bath home with a separate office. New roof in 2018 w/ 30 yr warranty, new exterior paint and security cameras. Updated kitchen with granite countertops, travertine backsplash, smooth top range, tile floors, breakfast bar & eat in nook area. Enjoy a separate formal dining room with wainscoting & chair rail. The Master bedroom features a huge walk in closet, arched doorway, ceiling fan, 2 marble sinks, and separate shower & garden tub. This split floor plan home is open and bright with architectural arches & transitions, ceiling fans, updated fixtures, inside laundry room & much more! The family room features vaulted ceilings, a wood burning fireplace,and 8 foot French doors leading to a 400sf tiled, screened back porch.
Location
State FL
County St. Johns
Community Sawmill Pointe
Area 301-Julington Creek/Switzerland
Direction State Road 13, left on Racetrack Rd., right on Flora Branch, go through 4 way stop, left into Sawmill Pointe on Velvet Leaf, left on Bell Branch, home on the left
Interior
Interior Features Breakfast Bar, Eat-in Kitchen, Entrance Foyer, Pantry, Primary Bathroom -Tub with Separate Shower, Split Bedrooms, Walk-In Closet(s)
Heating Central
Cooling Central Air
Flooring Laminate, Tile
Fireplaces Number 1
Fireplace Yes
Exterior
Garage Spaces 2.0
Pool Community
Amenities Available Children's Pool, Clubhouse, Fitness Center, Playground, Tennis Court(s)
Roof Type Shingle
Porch Patio, Porch, Screened
Total Parking Spaces 2
Private Pool No
Building
Sewer Public Sewer
Water Public
Architectural Style Traditional
Structure Type Frame
New Construction No
Others
HOA Name Vesta Property Manag
Tax ID 2493401610
Acceptable Financing Cash, Conventional, FHA, VA Loan
Listing Terms Cash, Conventional, FHA, VA Loan
Read Less
Want to know what your home might be worth? Contact us for a FREE valuation!

Our team is ready to help you sell your home for the highest possible price ASAP
Bought with ATLANTIC COASTAL REALTY





