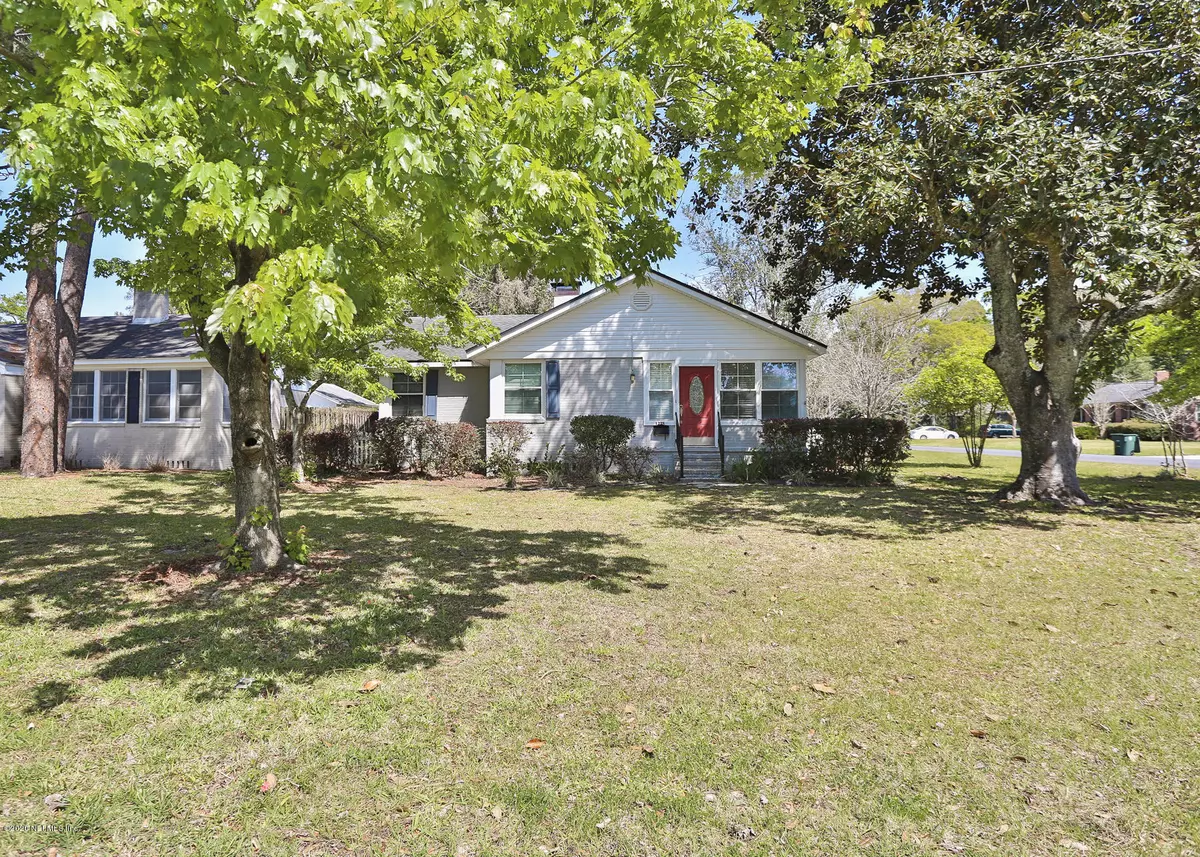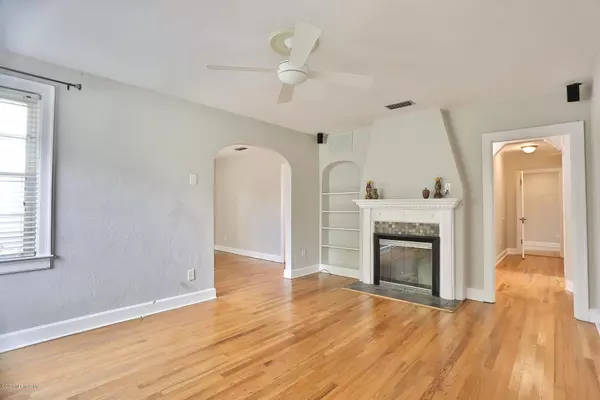$315,000
$325,000
3.1%For more information regarding the value of a property, please contact us for a free consultation.
1275 MONTEREY ST Jacksonville, FL 32207
3 Beds
2 Baths
1,606 SqFt
Key Details
Sold Price $315,000
Property Type Single Family Home
Sub Type Single Family Residence
Listing Status Sold
Purchase Type For Sale
Square Footage 1,606 sqft
Price per Sqft $196
Subdivision Miramar Terrace
MLS Listing ID 1044303
Sold Date 10/23/20
Style Flat,Ranch
Bedrooms 3
Full Baths 2
HOA Y/N No
Originating Board realMLS (Northeast Florida Multiple Listing Service)
Year Built 1940
Lot Dimensions 60 x 136
Property Description
BACK ON THE MARKET w/ NEW UPDATES. Check out the new hall bath, new dishwasher, all new fans, & freshly painted & repaired walls. Add to that a $5000 CREDIT, at closing , for kitchen (see documents for counter top estimate) & a home warranty (up to $400). This three bedrm, 2 bath home is located on a corner lot in sought after Miramar. Sit in the bright sun porch or cozy up to the fp with a book. Cook out on your fenced in, backyard patio. Kitchen offers stainless steel appliances & plenty of counter space. Hardwood floors, 2 1/2 yr old AC, inside laundry, fp, & annual pest service make this a must see home. Close proximity to parks, great schools, and San Marco Sq. Garage sold ''AS IS''.
Location
State FL
County Duval
Community Miramar Terrace
Area 011-San Marco
Direction From University and San Jose, turn right. Veer left at light and turn right on Gadsden. House is on the corner of Gadsden and Monterey.
Interior
Interior Features Built-in Features, Pantry, Primary Bathroom - Tub with Shower
Heating Central, Heat Pump, Other
Cooling Central Air
Flooring Tile, Wood
Fireplaces Number 1
Fireplaces Type Wood Burning
Fireplace Yes
Exterior
Parking Features Additional Parking, Detached, Garage
Garage Spaces 2.0
Fence Back Yard, Wood
Pool None
Roof Type Shingle
Porch Patio
Total Parking Spaces 2
Private Pool No
Building
Lot Description Corner Lot
Sewer Septic Tank
Water Public
Architectural Style Flat, Ranch
Structure Type Aluminum Siding
New Construction No
Schools
Elementary Schools Hendricks Avenue
High Schools Samuel W. Wolfson
Others
Tax ID 0996750000
Security Features Smoke Detector(s)
Acceptable Financing Cash, Conventional
Listing Terms Cash, Conventional
Read Less
Want to know what your home might be worth? Contact us for a FREE valuation!

Our team is ready to help you sell your home for the highest possible price ASAP
Bought with UNITED REAL ESTATE GALLERY





