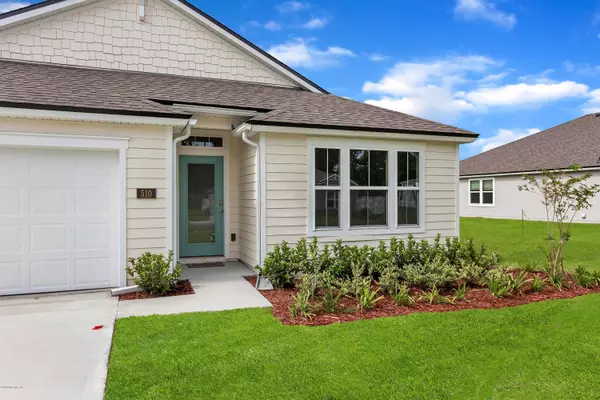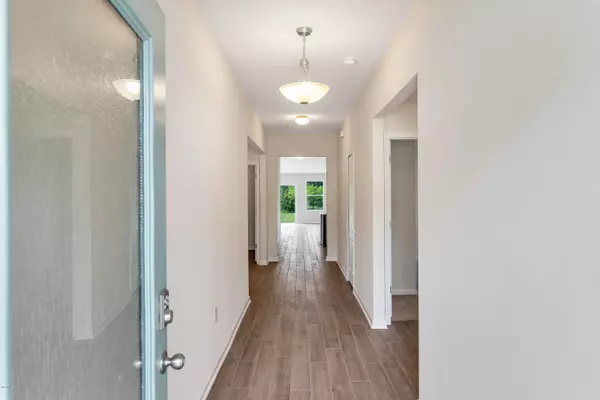$328,990
$332,990
1.2%For more information regarding the value of a property, please contact us for a free consultation.
510 CHASEWOOD DR St Augustine, FL 32095
4 Beds
2 Baths
2,057 SqFt
Key Details
Sold Price $328,990
Property Type Single Family Home
Sub Type Single Family Residence
Listing Status Sold
Purchase Type For Sale
Square Footage 2,057 sqft
Price per Sqft $159
Subdivision Chasewood
MLS Listing ID 1053528
Sold Date 10/19/20
Style Traditional
Bedrooms 4
Full Baths 2
Construction Status Under Construction
HOA Fees $51/qua
HOA Y/N Yes
Originating Board realMLS (Northeast Florida Multiple Listing Service)
Year Built 2020
Property Description
Located in a Cul-de-Sac, NATURAL GAS community, in close proximity to St Johns County Schools, shopping and easy access to Jacksonville in the north and Historic downtown St Augustine and beaches in the south. This spacious home with split bedrooms provides privacy for all, Master Bath w/tiled shower, an open kitchen-living room-dining combo space, PLANK TILE FLOORS, a spacious layout for entertainment. Kitchen shows QUARTZ California counters which complement Ivory 42'' cabinets with crown molding, overhead recessed lighting, gas range vented to the exterior and a pantry to be envied. Enjoy natural light from anywhere in the home through several Low E double paned windows. Equipped with Smart Home technology, tankless gas water heater, patio to enjoy the outdoors. NO CDD FEES!
Location
State FL
County St. Johns
Community Chasewood
Area 313-Whitecastle/Airport Area
Direction From downtown St. Augustine take US-1 north approximately 6 miles to community on the right at Chasewood Drive.
Interior
Interior Features Eat-in Kitchen, Entrance Foyer, Kitchen Island, Pantry, Primary Bathroom - Shower No Tub, Primary Downstairs, Smart Thermostat, Split Bedrooms, Walk-In Closet(s)
Heating Central
Cooling Central Air
Flooring Carpet, Tile
Fireplaces Type Other
Fireplace Yes
Laundry Electric Dryer Hookup, Washer Hookup
Exterior
Parking Features Attached, Garage
Garage Spaces 2.0
Pool None
Utilities Available Natural Gas Available, Other
Roof Type Shingle
Porch Patio
Total Parking Spaces 2
Private Pool No
Building
Lot Description Cul-De-Sac
Sewer Public Sewer
Water Public
Architectural Style Traditional
Structure Type Frame
New Construction Yes
Construction Status Under Construction
Schools
Elementary Schools Palencia
Middle Schools Sebastian
High Schools St. Augustine
Others
Tax ID 0750120120
Security Features Smoke Detector(s)
Read Less
Want to know what your home might be worth? Contact us for a FREE valuation!

Our team is ready to help you sell your home for the highest possible price ASAP
Bought with COLDWELL BANKER PREMIER PROPERTIES





