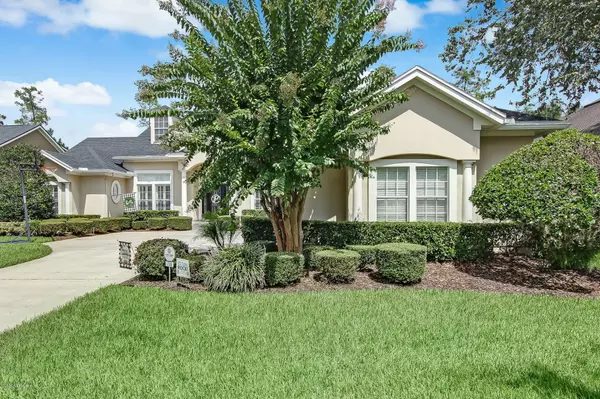$550,000
$559,900
1.8%For more information regarding the value of a property, please contact us for a free consultation.
756 EAGLE POINT DR St Augustine, FL 32092
5 Beds
4 Baths
3,349 SqFt
Key Details
Sold Price $550,000
Property Type Single Family Home
Sub Type Single Family Residence
Listing Status Sold
Purchase Type For Sale
Square Footage 3,349 sqft
Price per Sqft $164
Subdivision St Johns Golf & Cc
MLS Listing ID 1068124
Sold Date 09/21/20
Style Traditional
Bedrooms 5
Full Baths 4
HOA Fees $110/qua
HOA Y/N Yes
Year Built 2003
Lot Dimensions .34 acres
Property Description
This beautiful home has it all! Downstairs has 4 br and 3 ba with a 5th br & ba upstairs. Wood-tile flooring throughout house with gas burning fireplace in great room. Kitchen renovations in 2016 and master bath renovations in 2020. New roof in 2018 along with new A/C downstairs in 2017. Kitchen renovations include custom cabinetry, solid surface counter tops and stainless appliances. Range and cooktop are gas. Master bath has a custom tile walk-in shower w/ separate tub, double vanities and his/hers walk-in closets. Master br, den and family room open to a covered lanai leading to a beautiful pool, water feature and built-in firepit. All of this overlooks the 2nd hole of the golf course. Lots of storage with a 3-car garage. Separate irrigation meter. Assn fee includes cable and internet. internet.
Location
State FL
County St. Johns
Community St Johns Golf & Cc
Area 304- 210 South
Direction Take I-95 south to Exit 329 (CR 210) west to Leo Maguire Pkwy. Go .5 miles and take second left onto Eagle Point Drive. Home is on the left.
Interior
Interior Features Breakfast Nook, Built-in Features, Entrance Foyer, Pantry, Primary Bathroom -Tub with Separate Shower, Primary Downstairs, Split Bedrooms, Walk-In Closet(s)
Heating Central, Electric, Other
Cooling Central Air, Electric
Flooring Laminate, Tile
Fireplaces Number 1
Fireplaces Type Gas
Furnishings Unfurnished
Fireplace Yes
Laundry Electric Dryer Hookup, Washer Hookup
Exterior
Parking Features Attached, Garage, Garage Door Opener
Garage Spaces 3.0
Fence Back Yard, Vinyl
Pool Community, In Ground, Other, Pool Sweep
Utilities Available Cable Connected, Natural Gas Available
Amenities Available Basketball Court, Clubhouse, Fitness Center, Golf Course, Management - Full Time, Security, Tennis Court(s)
View Golf Course
Roof Type Shingle
Porch Porch, Screened
Total Parking Spaces 3
Private Pool No
Building
Lot Description On Golf Course, Sprinklers In Front, Sprinklers In Rear
Sewer Public Sewer
Water Public
Architectural Style Traditional
Structure Type Frame,Stucco
New Construction No
Schools
Elementary Schools Liberty Pines Academy
Middle Schools Liberty Pines Academy
High Schools Bartram Trail
Others
HOA Name First Coast Assn
HOA Fee Include Maintenance Grounds
Tax ID 0264310780
Security Features Smoke Detector(s)
Acceptable Financing Cash, Conventional, FHA, VA Loan
Listing Terms Cash, Conventional, FHA, VA Loan
Read Less
Want to know what your home might be worth? Contact us for a FREE valuation!

Our team is ready to help you sell your home for the highest possible price ASAP





