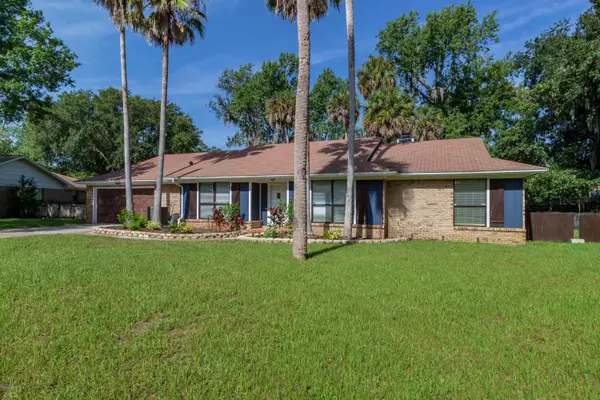$324,900
$324,900
For more information regarding the value of a property, please contact us for a free consultation.
4426 WOODSONG LOOP W Jacksonville, FL 32225
4 Beds
2 Baths
1,986 SqFt
Key Details
Sold Price $324,900
Property Type Single Family Home
Sub Type Single Family Residence
Listing Status Sold
Purchase Type For Sale
Square Footage 1,986 sqft
Price per Sqft $163
Subdivision Harbour Woods
MLS Listing ID 1066091
Sold Date 08/31/20
Style Ranch
Bedrooms 4
Full Baths 2
HOA Fees $5/ann
HOA Y/N Yes
Year Built 1984
Property Description
Welcome home this updated & well maintained brick home nestled in the desirable Harbour Woods neighborhood on .39 acre of land. Home boasts new wood laminate flooring & features a split floor-plan, eat-in kitchen with island, separate dining room, walk in closet in the master bedroom, dual owner's vanity, newer HVAC system, re-plumbed home, workshop area in the garage and much more. Enjoy relaxingand entertaining on the massive screened in lanai with custom bar overlooking the spacious & fully fenced back yard. This one won't last long so don't miss your opportunity to call this your new home! Great location within minutes from popular places such as Mayport Naval Base and within 10 minutes of Kathryn Abby Park (Hannah Park. 2 miles from St. Johns River
Location
State FL
County Duval
Community Harbour Woods
Area 042-Ft Caroline
Direction Turn L onto Saint Johns Bluff Rd. Turn R onto Fort Caroline Rd. Fort Caroline Rd becomes McCormick Rd. Turn left onto Fort Caroline Rd. Turn L onto Fulton Rd. Take the 2nd left onto Woodsong Loop.
Interior
Interior Features Breakfast Nook, Eat-in Kitchen, Entrance Foyer, Kitchen Island, Pantry, Primary Bathroom - Shower No Tub, Split Bedrooms, Walk-In Closet(s)
Heating Central
Cooling Central Air
Flooring Carpet, Concrete, Laminate, Tile, Vinyl
Fireplaces Number 1
Fireplaces Type Wood Burning
Fireplace Yes
Laundry Electric Dryer Hookup, Washer Hookup
Exterior
Parking Features Additional Parking, Attached, Garage
Garage Spaces 2.0
Fence Back Yard
Pool None
Roof Type Shingle
Porch Front Porch, Patio, Porch, Screened
Total Parking Spaces 2
Private Pool No
Building
Lot Description Sprinklers In Front, Sprinklers In Rear
Sewer Public Sewer
Water Public
Architectural Style Ranch
Structure Type Frame
New Construction No
Others
HOA Name Harbour Woods Civic
Tax ID 1606841060
Acceptable Financing Cash, Conventional, FHA, VA Loan
Listing Terms Cash, Conventional, FHA, VA Loan
Read Less
Want to know what your home might be worth? Contact us for a FREE valuation!

Our team is ready to help you sell your home for the highest possible price ASAP
Bought with DJ & LINDSEY REAL ESTATE





