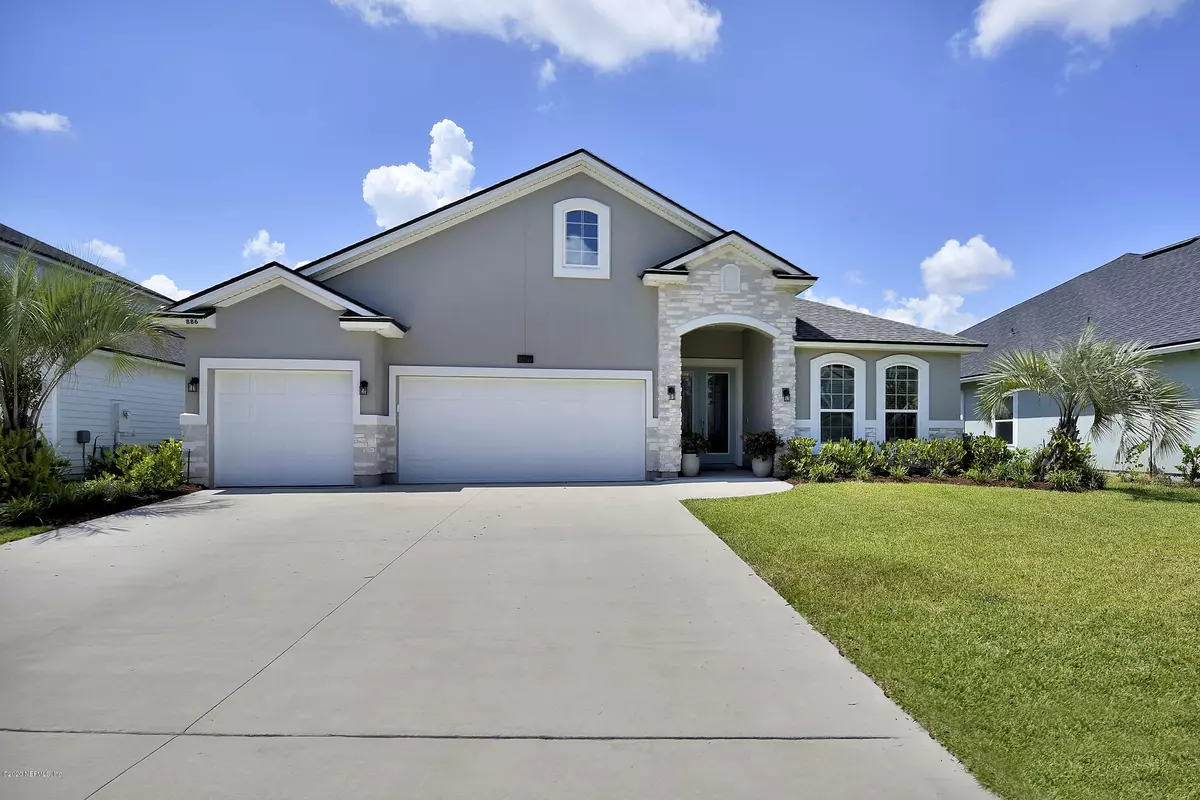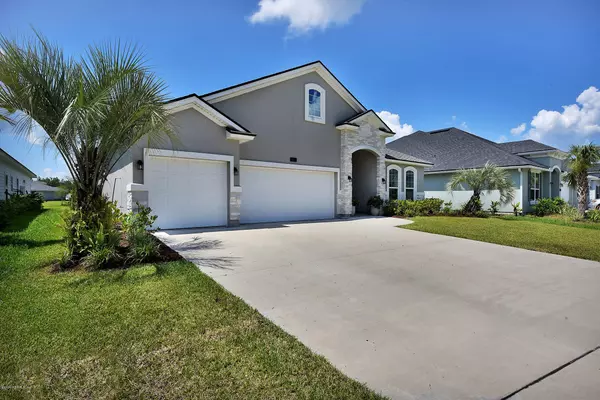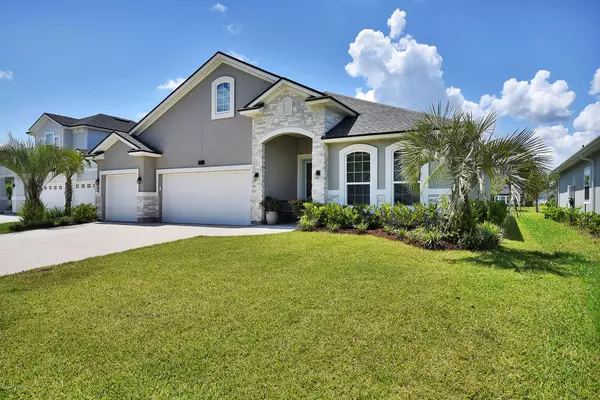$410,000
$414,900
1.2%For more information regarding the value of a property, please contact us for a free consultation.
886 BENT CREEK DR St Johns, FL 32259
4 Beds
3 Baths
2,526 SqFt
Key Details
Sold Price $410,000
Property Type Single Family Home
Sub Type Single Family Residence
Listing Status Sold
Purchase Type For Sale
Square Footage 2,526 sqft
Price per Sqft $162
Subdivision Durbin Creek Estates
MLS Listing ID 1064233
Sold Date 08/31/20
Style Traditional
Bedrooms 4
Full Baths 3
HOA Fees $50/ann
HOA Y/N Yes
Year Built 2018
Property Description
Light, bright, and beautiful with modern finishes throughout! Feel at home from the moment you step through the leaded glass double door into the open great room featuring wood grain ceramic tile, 10' tray ceilings, and gorgeous fixtures to complement your unique style. The high end kitchen centers around an oversized island with quartz countertops and 42'' upper cabinets that elevate the space. Disappearing sliding glass doors to the covered patio allow you to transform the space into an ideal indoor/outdoor entertaining space. Retreat to the master suite offering a large bow window overlooking the pond along with dual walk-in closets and a large private bathroom. Located in the highly rated St Johns County School District, this one won't last long! Schedule your showing before it's gone! gone!
Location
State FL
County St. Johns
Community Durbin Creek Estates
Area 301-Julington Creek/Switzerland
Direction I-95 S to FL-9B S & exit toward Race Track Rd. Merge onto W Peyton Pkwy & turn west on Race Track Rd. Head south on Veterans Pkwy & turn right onto Bent Creek Dr. Turn right to stay on Bent Creek Dr.
Interior
Interior Features Breakfast Bar, Eat-in Kitchen, Kitchen Island, Pantry, Primary Bathroom -Tub with Separate Shower, Primary Downstairs
Heating Central
Cooling Central Air
Flooring Carpet, Tile
Fireplaces Number 1
Fireplaces Type Electric
Furnishings Unfurnished
Fireplace Yes
Laundry Electric Dryer Hookup, Washer Hookup
Exterior
Parking Features Attached, Garage
Garage Spaces 3.0
Pool None
Amenities Available Playground
Waterfront Description Pond
View Water
Roof Type Shingle
Porch Covered, Front Porch, Patio
Total Parking Spaces 3
Private Pool No
Building
Sewer Public Sewer
Water Public
Architectural Style Traditional
Structure Type Frame,Stucco
New Construction No
Schools
Elementary Schools Freedom Crossing Academy
Middle Schools Freedom Crossing Academy
High Schools Creekside
Others
HOA Name Durbin Creek Estates
Tax ID 0096510970
Acceptable Financing Cash, Conventional, FHA, VA Loan
Listing Terms Cash, Conventional, FHA, VA Loan
Read Less
Want to know what your home might be worth? Contact us for a FREE valuation!

Our team is ready to help you sell your home for the highest possible price ASAP
Bought with BETTER HOMES & GARDENS REAL ESTATE LIFESTYLES REALTY





