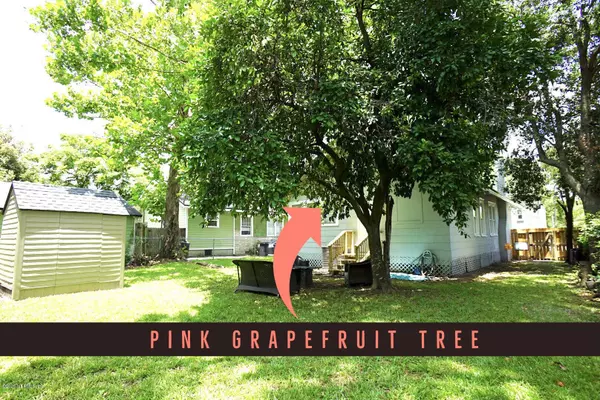$200,000
$183,000
9.3%For more information regarding the value of a property, please contact us for a free consultation.
2694 MYRA ST Jacksonville, FL 32204
3 Beds
1 Bath
1,009 SqFt
Key Details
Sold Price $200,000
Property Type Single Family Home
Sub Type Single Family Residence
Listing Status Sold
Purchase Type For Sale
Square Footage 1,009 sqft
Price per Sqft $198
Subdivision Eilenbergs Addn
MLS Listing ID 1061368
Sold Date 08/19/20
Style Other
Bedrooms 3
Full Baths 1
HOA Y/N No
Originating Board realMLS (Northeast Florida Multiple Listing Service)
Year Built 1919
Property Description
Charming historic bungalow seeks awesome new owner...
You: Searching for the Riverside abode of your dreams with hopes of the most delicious restaurants in Jacksonville within delivery/walking distance! A big fan of meet-cutes and adorable homes!
Me: Charming historic bungalow feeling myself with a new exterior coat of paint, brand new fence gates, and yard spruce up! My huge walk-in shower is the perfect place to wash away the memories of those houses you wasted your time on. Shh... I've had a little work done to keep me looking and feeling my best including a new HVAC system + air ducts in 2015, transferable termite bond, and updated plumbing/electric panel too. Celebrate the end of your home search by crafting a swanky cocktail with a sweet pink grapefruit plucked from my backyard backyard
Location
State FL
County Duval
Community Eilenbergs Addn
Area 031-Riverside
Direction I-10 to Stockton South turn right onto Myra St. about 1/2 mile down, the home will be on the left OR from King Street/Kickbacks, travel north. Turn right on Myra and home will be 5th house on right
Rooms
Other Rooms Shed(s)
Interior
Interior Features Primary Bathroom - Shower No Tub, Primary Downstairs
Heating Central
Cooling Central Air
Flooring Tile, Vinyl
Fireplaces Type Other
Fireplace Yes
Exterior
Parking Features Additional Parking
Fence Chain Link, Wood
Pool None
Utilities Available Cable Connected
Amenities Available Laundry
Roof Type Shingle
Porch Porch
Private Pool No
Building
Lot Description Historic Area
Sewer Public Sewer
Water Public
Architectural Style Other
New Construction No
Schools
Elementary Schools Central Riverside
High Schools Riverside
Others
Tax ID 0647500000
Security Features Security System Owned
Acceptable Financing Cash, Conventional, FHA, VA Loan
Listing Terms Cash, Conventional, FHA, VA Loan
Read Less
Want to know what your home might be worth? Contact us for a FREE valuation!

Our team is ready to help you sell your home for the highest possible price ASAP
Bought with COLEMAN LEGACY GROUP LLC





