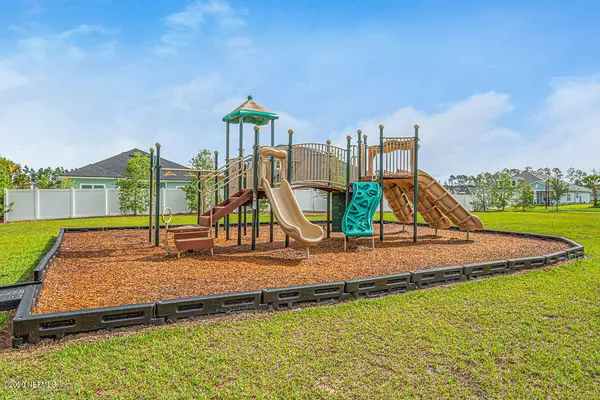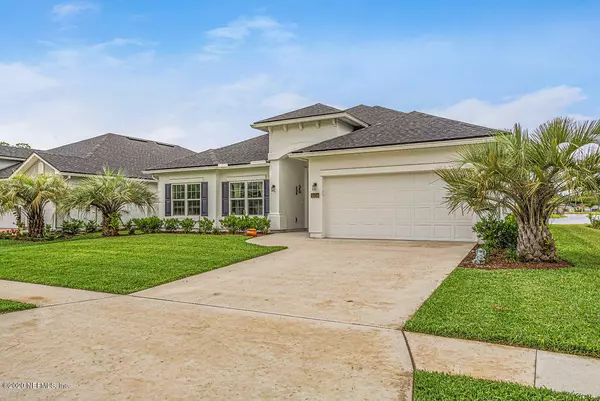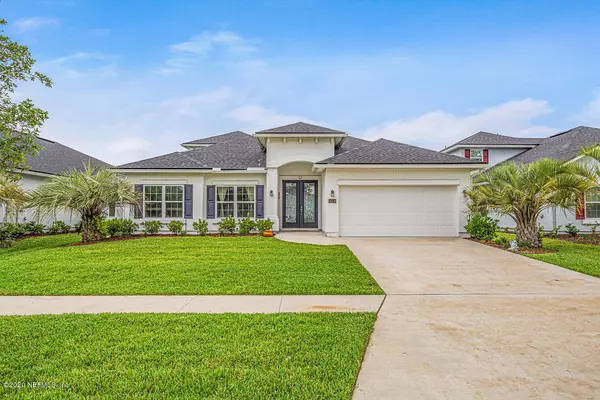$397,500
$411,900
3.5%For more information regarding the value of a property, please contact us for a free consultation.
1054 BENT CREEK DR St Johns, FL 32259
4 Beds
3 Baths
2,675 SqFt
Key Details
Sold Price $397,500
Property Type Single Family Home
Sub Type Single Family Residence
Listing Status Sold
Purchase Type For Sale
Square Footage 2,675 sqft
Price per Sqft $148
Subdivision Durbin Creek Estates
MLS Listing ID 1055786
Sold Date 08/24/20
Style Contemporary
Bedrooms 4
Full Baths 3
HOA Fees $50/ann
HOA Y/N Yes
Originating Board realMLS (Northeast Florida Multiple Listing Service)
Year Built 2018
Property Description
Immaculate, 4 Bed/3 Bath, with a Bonus Room in the heart of St Johns County. This elegant layout begins with double door entry to the spacious foyer followed by the gourmet kitchen overlooking the family room. Beautiful Granite Counter Tops, Stainless Steele Appliances, Separate home office, and an amazing large size backyard invites you to complete your vision.
This home is within walking distance of Veteran's Park which features a playground, soccer fields, basketball courts, skate and dog parks. In addition, you will be within a very short drive to some of the areas best shopping and restaurants. Residents of Durbin Creek Estates will enjoy some of the finest schools in Florida, along with having zero CDD fees and low HOA dues making this a perfect community to live.
Location
State FL
County St. Johns
Community Durbin Creek Estates
Area 301-Julington Creek/Switzerland
Direction From San Jose, Take Racetrack,San Jose Blvd. south, Left on Race Track Rd, right on Veterans Pkwy, right onto Bent Creek Dr. House will be on your left.
Interior
Interior Features Breakfast Bar, Entrance Foyer, Primary Bathroom -Tub with Separate Shower, Primary Downstairs, Split Bedrooms, Walk-In Closet(s)
Heating Central
Cooling Central Air
Flooring Tile
Exterior
Parking Features Additional Parking, Attached, Garage
Garage Spaces 2.0
Pool None
Waterfront Description Pond
Roof Type Shingle
Total Parking Spaces 2
Private Pool No
Building
Water Private, Public
Architectural Style Contemporary
Structure Type Frame,Stucco
New Construction No
Schools
Elementary Schools Durbin Creek
High Schools Creekside
Others
Tax ID 0096510860
Acceptable Financing Cash, Conventional, FHA, VA Loan
Listing Terms Cash, Conventional, FHA, VA Loan
Read Less
Want to know what your home might be worth? Contact us for a FREE valuation!

Our team is ready to help you sell your home for the highest possible price ASAP
Bought with NOVAJAX REALTY LLC





