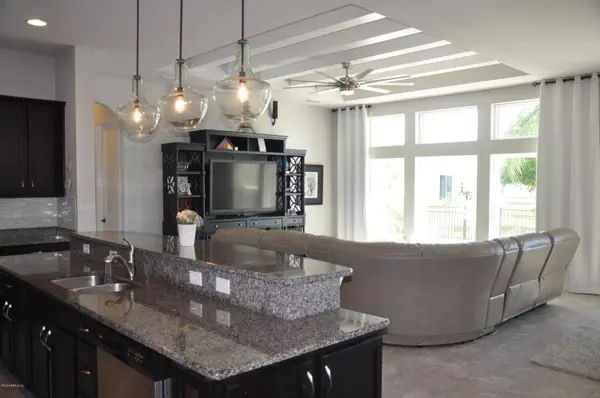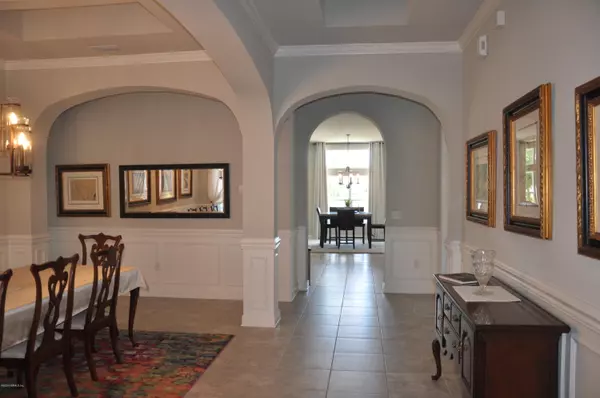$414,000
$415,000
0.2%For more information regarding the value of a property, please contact us for a free consultation.
439 ATLANTA DR St Augustine, FL 32092
4 Beds
3 Baths
2,825 SqFt
Key Details
Sold Price $414,000
Property Type Single Family Home
Sub Type Single Family Residence
Listing Status Sold
Purchase Type For Sale
Square Footage 2,825 sqft
Price per Sqft $146
Subdivision Arbor Mill
MLS Listing ID 1047008
Sold Date 07/28/20
Style Contemporary,Flat,Ranch
Bedrooms 4
Full Baths 3
HOA Fees $52/ann
HOA Y/N Yes
Originating Board realMLS (Northeast Florida Multiple Listing Service)
Year Built 2016
Lot Dimensions .22
Property Description
This stunning custom home has 4 beds, 3 baths, office, formal dining room, 3 car garage, No CDD fee & top rated schools. Spacious open floor plan, 10' ceilings with decorative beams in trays. Deluxe kitchen granite countertops, stainless steel appliances, & gorgeous lake views. Owner suite has sliding glass doors to enjoy covered screen lanai. Owner's bathroom has elegant walk-in shower, garden tub, double vanity sinks & large walk-in-closet. Formal Dining Room has decorative wainscoting. Elegant 8' tall doors. Family Room looks out onto lanai & huge paver patio overlooking beautiful peaceful lake. Community resort style pool, pavilion, fire pit, RV/boat parking, dog park, tennis courts & Lake.
Location
State FL
County St. Johns
Community Arbor Mill
Area 303-Palmo/Six Mile Area
Direction From I-95, west on International Park Blvd (2 miles), at light take right on SR16 (2 miles), straight through light, Left on Baltic Ave, then right on Atlanta Drive, home on left.
Interior
Interior Features Eat-in Kitchen, Entrance Foyer, In-Law Floorplan, Kitchen Island, Pantry, Primary Bathroom -Tub with Separate Shower, Primary Downstairs, Split Bedrooms, Vaulted Ceiling(s), Walk-In Closet(s)
Heating Central, Other
Cooling Central Air
Flooring Tile
Furnishings Unfurnished
Exterior
Parking Features Attached, Garage, Garage Door Opener
Garage Spaces 3.0
Fence Back Yard, Full, Vinyl
Pool Community
Amenities Available Jogging Path, Laundry, Playground, RV/Boat Storage, Tennis Court(s)
Waterfront Description Lake Front,Pond
Roof Type Shingle
Porch Porch, Screened
Total Parking Spaces 3
Private Pool No
Building
Sewer Private Sewer
Water Public
Architectural Style Contemporary, Flat, Ranch
Structure Type Frame,Stucco
New Construction No
Schools
Elementary Schools Mill Creek Academy
Middle Schools Pacetti Bay
High Schools Bartram Trail
Others
HOA Name Associa
Tax ID 0271411280
Security Features Security System Owned,Smoke Detector(s)
Acceptable Financing Cash, Conventional, FHA, USDA Loan, VA Loan
Listing Terms Cash, Conventional, FHA, USDA Loan, VA Loan
Read Less
Want to know what your home might be worth? Contact us for a FREE valuation!

Our team is ready to help you sell your home for the highest possible price ASAP
Bought with VETERANS UNITED REALTY





