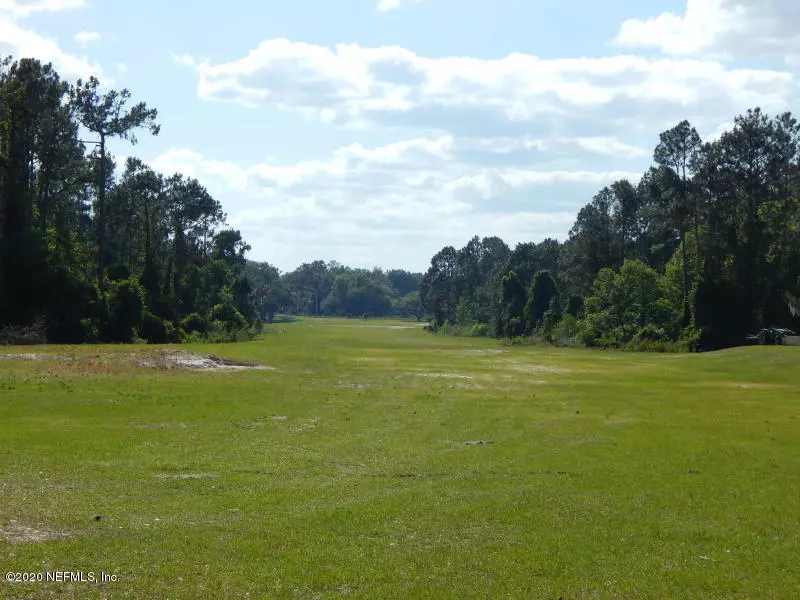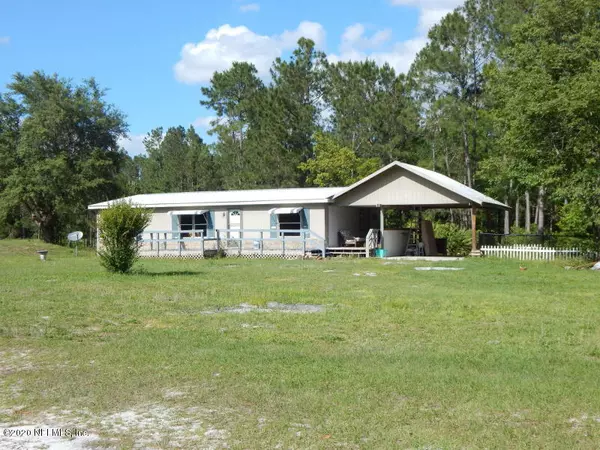$550,000
$599,000
8.2%For more information regarding the value of a property, please contact us for a free consultation.
222 EDGEMERE DR Georgetown, FL 32139
14 Beds
10 Baths
1,716 SqFt
Key Details
Sold Price $550,000
Property Type Manufactured Home
Sub Type Manufactured Home
Listing Status Sold
Purchase Type For Sale
Square Footage 1,716 sqft
Price per Sqft $320
Subdivision Metes & Bounds
MLS Listing ID 1052404
Sold Date 09/15/20
Bedrooms 14
Full Baths 10
HOA Y/N No
Originating Board realMLS (Northeast Florida Multiple Listing Service)
Year Built 1983
Property Description
The best country living you will find on 53 acres with ponds, a 12 stall barn (38x85) with a concrete floor and steel doors plus a pole barn (24x48) and an enclosed metal building with concrete floors (50x80). The main home has an updated kitchen & bath. The floor square footage reflects the main modular home only. There are 4 other mobile homes (1 is not hooked up to electric & is being used as storage). There are also fenced areas for livestock. The additional parcel included in this price has 40 acres. There is also a 3000' grass airstrip. Near Lake George and the St. Johns River for exceptional fishing, boating, etc. The 93 acres and home area being sold in its current AS-IS condition. Buyer to verify square footage. (All homes need some TLC.)
Location
State FL
County Putnam
Community Metes & Bounds
Area 583-Crescent/Georgetown/Fruitland/Drayton Isl
Direction From Palatka travel S on Hwy. 17 to Crescent City. Go R at blinking light 308, L on Georgetown Shortcut Rd. It dead ends. Turn L on Goergetown Shortcut. Property gates on left. Driveway to home on L.
Rooms
Other Rooms Barn(s), Shed(s), Stable(s)
Interior
Interior Features Kitchen Island, Primary Bathroom -Tub with Separate Shower, Split Bedrooms, Vaulted Ceiling(s), Walk-In Closet(s)
Heating Central, Electric, Heat Pump
Cooling Central Air, Electric
Flooring Carpet
Fireplaces Number 1
Fireplaces Type Wood Burning
Fireplace Yes
Laundry Electric Dryer Hookup, Washer Hookup
Exterior
Carport Spaces 3
Pool None
Amenities Available Airport/Runway
Roof Type Shingle
Porch Covered, Deck, Patio, Porch, Screened
Private Pool No
Building
Sewer Septic Tank
Water Well
Structure Type Vinyl Siding
New Construction No
Others
Tax ID 311227000000400000
Security Features Smoke Detector(s)
Acceptable Financing Cash, Conventional
Listing Terms Cash, Conventional
Read Less
Want to know what your home might be worth? Contact us for a FREE valuation!

Our team is ready to help you sell your home for the highest possible price ASAP
Bought with NON MLS





