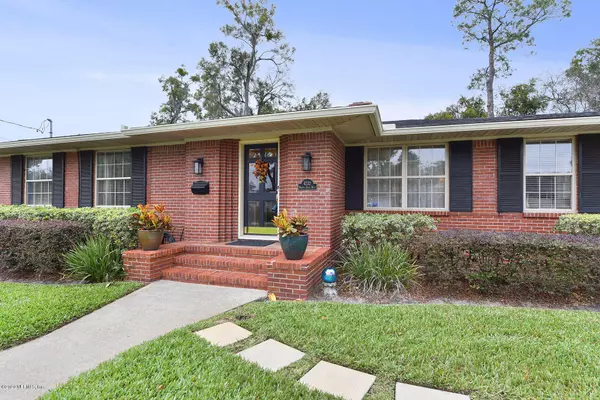$388,000
$395,900
2.0%For more information regarding the value of a property, please contact us for a free consultation.
4332 WORTH DR W Jacksonville, FL 32207
3 Beds
2 Baths
2,125 SqFt
Key Details
Sold Price $388,000
Property Type Single Family Home
Sub Type Single Family Residence
Listing Status Sold
Purchase Type For Sale
Square Footage 2,125 sqft
Price per Sqft $182
Subdivision Ardsley Terrace
MLS Listing ID 1035789
Sold Date 06/19/20
Style Traditional
Bedrooms 3
Full Baths 2
HOA Y/N No
Originating Board realMLS (Northeast Florida Multiple Listing Service)
Year Built 1951
Property Description
MOVE IN, IN MAY! WE'RE MAKING IT EASY FOR YOU! This renovated, updated, absolutely gorgeous brick home is a rare find in desirable San Marco/Miramar. TWO CAR GARAGE. Kitchen is open to huge family room, all newly remodeled with stainless appliances, uplight cabinets, gorgeous tiled floor, coffee nook, exposed decorative beams in the family room w/ wood burning fireplace, 2 walls of windows. BRAND NEW $15,000 SEPTIC. BIG FENCED IN-LANDSCAPED BACKYARD. Walk to The Local or Players Grille. BATHROOMS W/ GRANITE. NEW: HVAC,ROOF, GUTTERS, CROWN MOLDING, SPRINKLER PUMP, SPRAY INSULATION UNDER/ABOVE, SOD, MANY NEW WINDOWS. Formal living room has new hearth and decorative fireplace, a full length wall mantle, 2 coat closets, formal dining room, office/play room with tongue and groove. NEW front door w/ beveled glass. Seller provided Home Warranty with acceptable offer.
Location
State FL
County Duval
Community Ardsley Terrace
Area 011-San Marco
Direction South on San Jose Blvd from San Marco Square. Veer right at Southside Methodist Church. Travel past duck pond until you see Worth Dr. WEST on your right. Home is on the right, third in.
Interior
Interior Features Built-in Features, Pantry, Primary Bathroom - Shower No Tub, Primary Downstairs
Heating Central, Heat Pump
Cooling Central Air
Flooring Tile, Wood
Fireplaces Number 2
Fireplaces Type Wood Burning
Fireplace Yes
Laundry Electric Dryer Hookup, Washer Hookup
Exterior
Parking Features Attached, Garage
Garage Spaces 2.0
Fence Back Yard
Pool None
Roof Type Shingle
Porch Front Porch, Patio
Total Parking Spaces 2
Private Pool No
Building
Lot Description Sprinklers In Front, Sprinklers In Rear
Sewer Septic Tank
Water Public
Architectural Style Traditional
New Construction No
Schools
Elementary Schools Hendricks Avenue
Middle Schools Alfred Dupont
High Schools Terry Parker
Others
Tax ID 0993340000
Security Features Security System Owned,Smoke Detector(s)
Acceptable Financing Cash, Conventional, FHA, VA Loan
Listing Terms Cash, Conventional, FHA, VA Loan
Read Less
Want to know what your home might be worth? Contact us for a FREE valuation!

Our team is ready to help you sell your home for the highest possible price ASAP
Bought with THE LEGENDS OF REAL ESTATE





