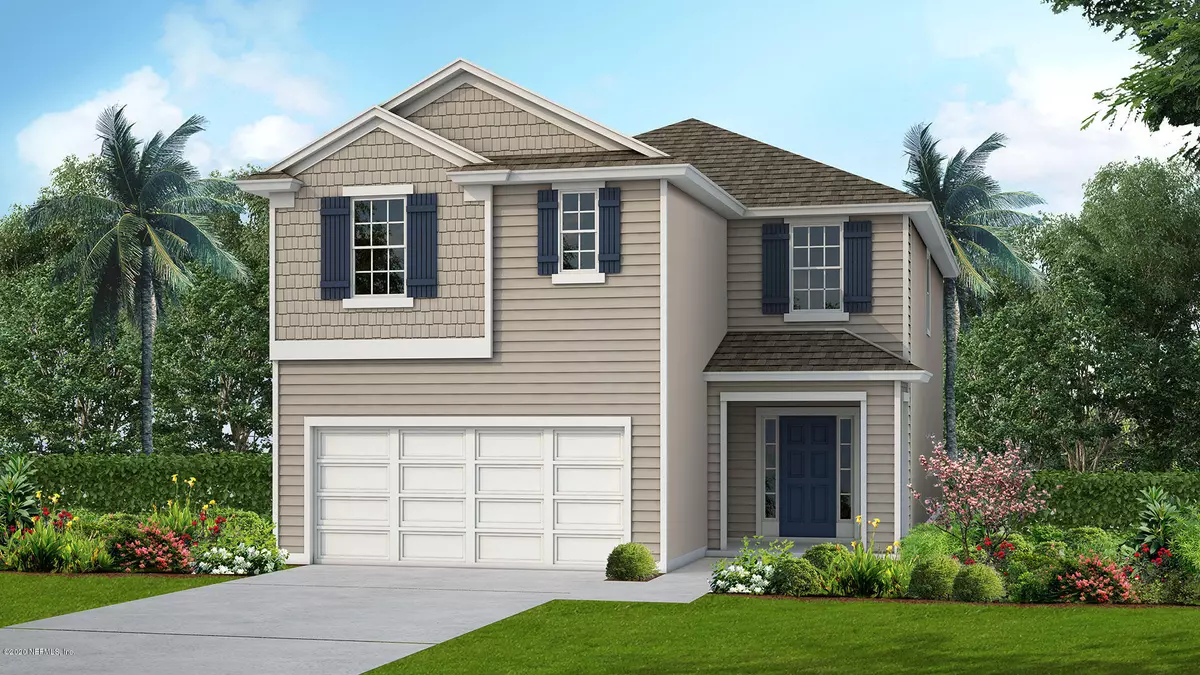$302,000
$313,990
3.8%For more information regarding the value of a property, please contact us for a free consultation.
7748 MEADOW WALK LN Jacksonville, FL 32256
4 Beds
3 Baths
2,492 SqFt
Key Details
Sold Price $302,000
Property Type Single Family Home
Sub Type Single Family Residence
Listing Status Sold
Purchase Type For Sale
Square Footage 2,492 sqft
Price per Sqft $121
Subdivision Pine Terrace At The Meadows
MLS Listing ID 1049656
Sold Date 10/14/20
Style Traditional
Bedrooms 4
Full Baths 2
Half Baths 1
Construction Status Under Construction
HOA Fees $46/qua
HOA Y/N Yes
Originating Board realMLS (Northeast Florida Multiple Listing Service)
Year Built 2020
Property Description
Quiet and convenient, the new home community of Meadow Walk offers a limited release of new homes in the popular and established Baymeadows area. This location is close to I-95, the Town Center, downtown Jacksonville, many businesses and health care facilities.
D.R. Horton's Express Homes brand offers the latest in energy saving features at an affordable price and convenient location.
Meadow Walk- MODEL HOME OPEN! Check out our newest community right off of Baymeadows Road/I-95 (behind Bahri Dental & Bank of America). Brand new construction in the Southside area! Minutes to I-95, St John's Town Center, downtown Jacksonville, FSCJ and UNF! NO CDD fees!
Location
State FL
County Duval
Community Pine Terrace At The Meadows
Area 024-Baymeadows/Deerwood
Direction From I-95 take exit 341/Baymeadows Rd and travel E approximately .2 mile, then turn L onto Baymeadows Circle W. Continue ahead approximately .4 mile to community on the right at Meadow Walk Lane.
Interior
Interior Features Eat-in Kitchen, Entrance Foyer, Pantry, Split Bedrooms
Heating Central
Cooling Central Air
Flooring Carpet, Vinyl
Furnishings Unfurnished
Laundry Electric Dryer Hookup, Washer Hookup
Exterior
Parking Features Attached, Garage
Garage Spaces 2.0
Pool None
Utilities Available Cable Available
Roof Type Shingle
Total Parking Spaces 2
Private Pool No
Building
Sewer Public Sewer
Water Public
Architectural Style Traditional
Structure Type Fiber Cement,Frame
New Construction Yes
Construction Status Under Construction
Schools
Elementary Schools Beauclerc
Middle Schools Southside
High Schools Englewood
Others
Tax ID 1485201315
Security Features Smoke Detector(s)
Acceptable Financing Cash, Conventional, FHA, VA Loan
Listing Terms Cash, Conventional, FHA, VA Loan
Read Less
Want to know what your home might be worth? Contact us for a FREE valuation!

Our team is ready to help you sell your home for the highest possible price ASAP
Bought with FUTURE HOME REALTY INC


