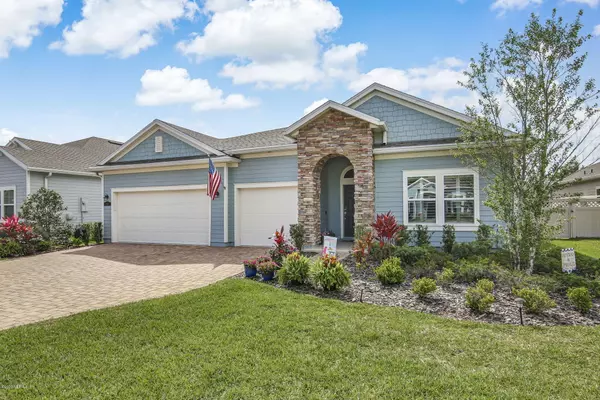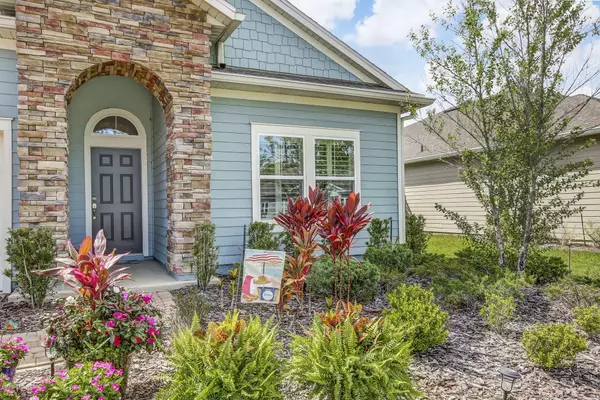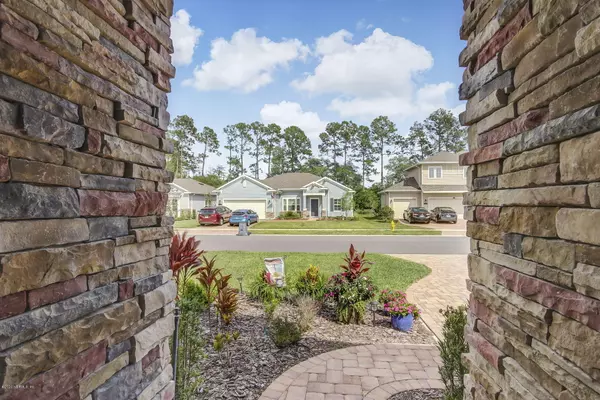$349,000
$349,000
For more information regarding the value of a property, please contact us for a free consultation.
80 ATHENS DR St Augustine, FL 32092
4 Beds
3 Baths
2,654 SqFt
Key Details
Sold Price $349,000
Property Type Single Family Home
Sub Type Single Family Residence
Listing Status Sold
Purchase Type For Sale
Square Footage 2,654 sqft
Price per Sqft $131
Subdivision Arbor Mill
MLS Listing ID 1049512
Sold Date 06/01/20
Style Flat,Traditional
Bedrooms 4
Full Baths 3
HOA Fees $52/ann
HOA Y/N Yes
Originating Board realMLS (Northeast Florida Multiple Listing Service)
Year Built 2016
Property Description
Better than new!!Fabulous lake views while relaxing on your lanai in your hot tub! Very open, immaculate, 4 bar, 3 bath, Medallion floor plan. with ugrades thru out- over 2600 sq living feet,MBR suite w/ lg double sink, separate glass enclosed shower. Wood floors thru out, plantation shutters, gourmet double wall over kitchen-gas 5 burner stovetop tankless water heater, SS upgraded appliances, granite counter tops, prep island, water softner ,digital thermostat, sprinklers, 3 car garage w/ paver driveway, fully fenced yard, screen lanai w/ Sundance Cameo hot tub, Wont last at this price! Not a Drive By!!!! NO CDD, low HOA, tennis, resort style pool, clubhouse, RV/boat storage, fenced dog run MORE UPGRADES RV/ truck / boat storage on site 30 and 45 ft spots available. 45 ft is $67.00/month and is paid in full January. Currently paid through 12/2020
3 car garage
6 -double door wall to wall cabinets in garage for plenty of storage
Attic space available from garage for more storage
RO water filtering system in Kitchen sink
Samsung French door bottom freezer refrigerator with water, ice and replaceable water filter/ Frigidaire above stove microwave/new garbage disposal 2019/ Spare/freezer refrigerator in garage/ Doored pantry
42" Espresso recessed door kitchen cabinets with crown molding and MBR bathroom has separate walk in glass-door tile shower/solid surface counter tops/ Moen fixtures
Spacious closets with shelving
2 linen closets
Sliding door covered with panel track blinds
Ceilings fans in all bedrooms/ kitchen nook/ living room/master bath/lanai
Wood plank floors throughout home except for 18" ceramic tile in bathrooms and laundry room Hardwired with battery backup smoke and CO detectors.
Crown molding throughout house and master bed and bath
Programmable digital thermostat
Insulation-Ceiling R30, exterior wall insulation R-13 in 2x4 and R-19 in 2x6 inch walls Cement lap siding with exterior Sherwin Williams paint
Laundry: GE top load washer and front load whirlpool dryer (plumbed for gas dryer) with sink and counter and above washer shelves
Single unit Carrier AC/heat pump with added hard start kit for compressor (added 2019) Windows ?
3 door slider from great room and double slider from kitchen nook leading to lanai Low E insulated, double pane, energy efficient vinyl windows
Elongated comfort height toilets
Two hose bibs with hose and sprayers
AT&T Fiber run to home network maintenance
Keyless entry front door
2 garage doors with remotes
Rain gutters
Exterior weatherproof electrical outlets (front porch and lanai)
Location
State FL
County St. Johns
Community Arbor Mill
Area 303-Palmo/Six Mile Area
Direction FL-16 W, travel onto 16A take a left into Arbor Mills- Athens Drive , 80 Athens Dr is on right.
Interior
Interior Features Breakfast Bar, Entrance Foyer, In-Law Floorplan, Kitchen Island, Pantry, Primary Bathroom -Tub with Separate Shower, Primary Downstairs, Split Bedrooms, Walk-In Closet(s)
Heating Central, Heat Pump, Other
Cooling Central Air, Electric
Flooring Tile, Wood
Exterior
Parking Features Additional Parking, Attached, Garage, RV Access/Parking
Garage Spaces 3.0
Fence Full, Wrought Iron
Pool Community
Utilities Available Cable Connected, Natural Gas Available
Amenities Available Tennis Court(s)
Waterfront Description Pond
Roof Type Shingle
Porch Patio, Porch, Screened
Total Parking Spaces 3
Private Pool No
Building
Lot Description Sprinklers In Front, Sprinklers In Rear
Sewer Public Sewer
Water Public
Architectural Style Flat, Traditional
Structure Type Fiber Cement,Frame
New Construction No
Schools
Elementary Schools Mill Creek Academy
Middle Schools Mill Creek Academy
High Schools Bartram Trail
Others
HOA Name associate mgmt co
Tax ID 0271410940
Acceptable Financing Cash, Conventional, FHA, VA Loan
Listing Terms Cash, Conventional, FHA, VA Loan
Read Less
Want to know what your home might be worth? Contact us for a FREE valuation!

Our team is ready to help you sell your home for the highest possible price ASAP
Bought with BERKSHIRE HATHAWAY HOMESERVICES, FLORIDA NETWORK REALTY





