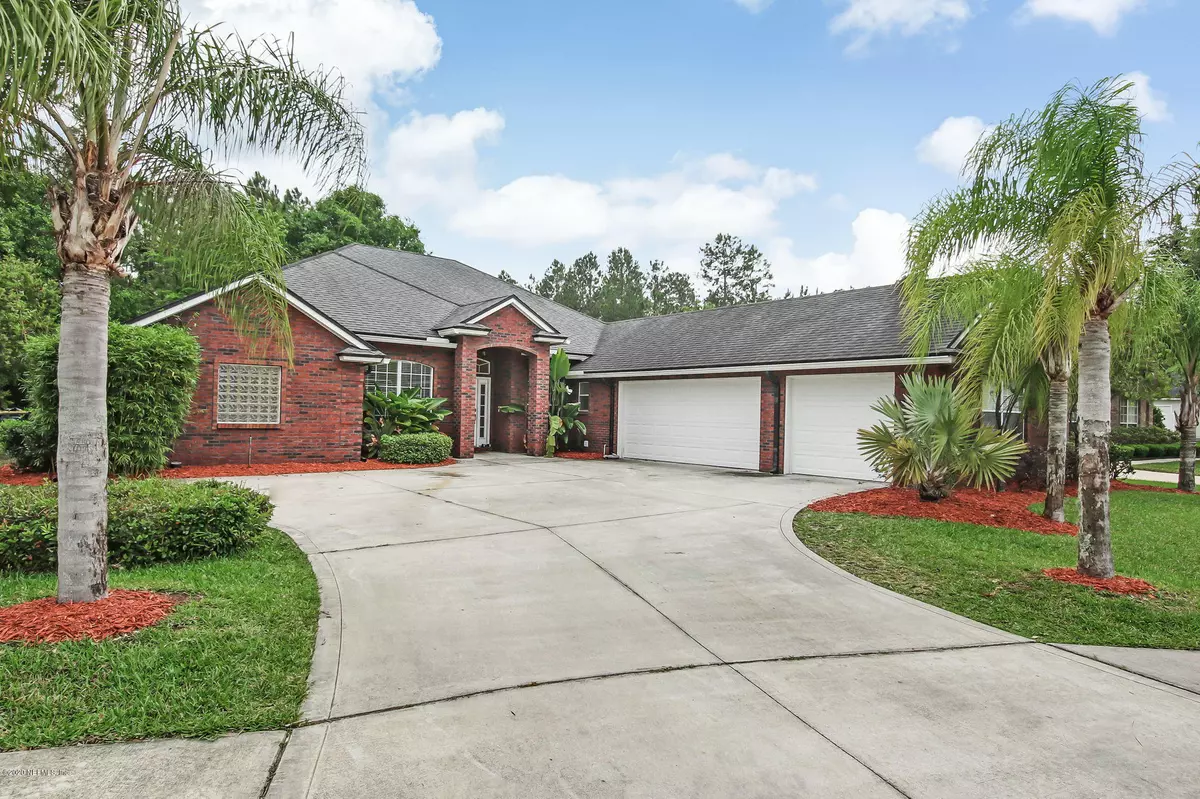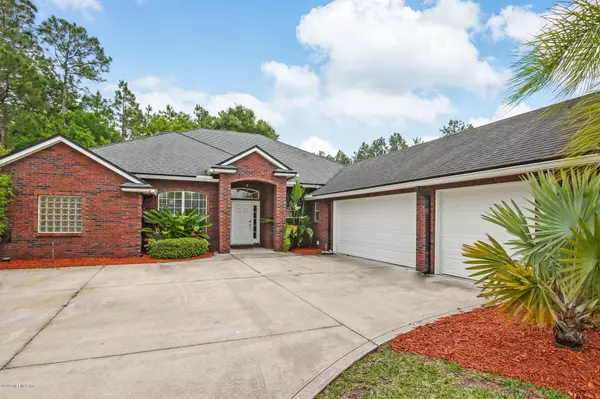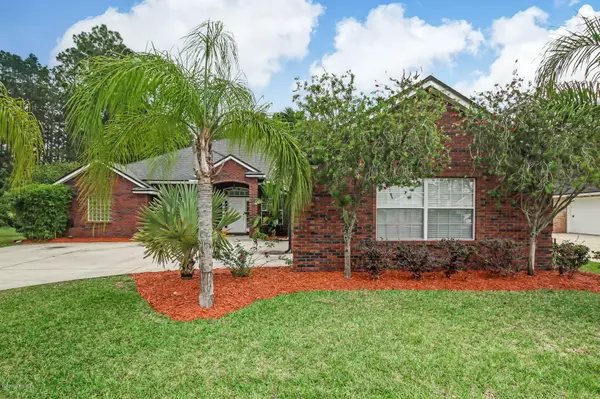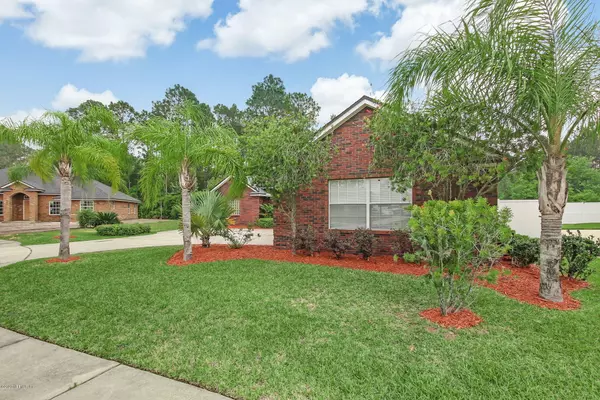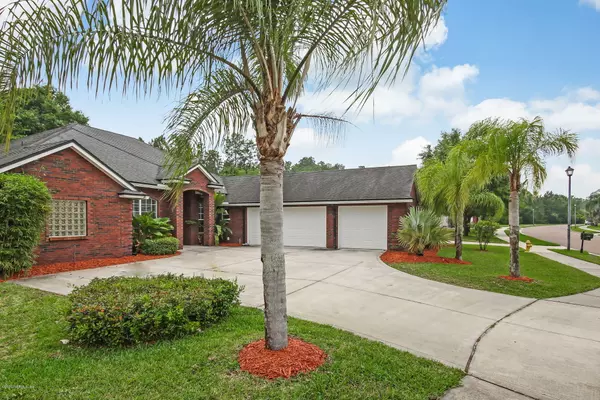$286,500
$290,000
1.2%For more information regarding the value of a property, please contact us for a free consultation.
1509 TRALEE CT N Jacksonville, FL 32221
4 Beds
3 Baths
2,451 SqFt
Key Details
Sold Price $286,500
Property Type Single Family Home
Sub Type Single Family Residence
Listing Status Sold
Purchase Type For Sale
Square Footage 2,451 sqft
Price per Sqft $116
Subdivision Panther Creek
MLS Listing ID 1050205
Sold Date 08/04/20
Bedrooms 4
Full Baths 3
HOA Fees $25/ann
HOA Y/N Yes
Originating Board realMLS (Northeast Florida Multiple Listing Service)
Year Built 2008
Property Description
$3000 FLOORING ALLOWANCE AT CLOSING! Beautiful all brick home in Panther Creek for sale! This single level house built in 2008 has 4 bedrooms and 3 full baths tucked away at the end of a cul-de-sac. The kitchen has beautiful cherry wood cabinetry with granite countertops, a gas stove and stainless steel appliances. Kitchen opens into the living room which features a gas fireplace. The large master bathroom has 2 vanities, a walk in shower and separate garden tub. Plenty of parking with a 3 car garage and large driveway. Enjoy the privacy of nature from your back patio!
Location
State FL
County Duval
Community Panther Creek
Area 065-Panther Creek/Adams Lake/Duval County-Sw
Direction From downtown: I-10 west, exit 351 towards Chafee Rd onto Chaffee Rd. S. right onto Panther Creek Pkwy, left onto Royal County Dr, left onto Tralee Ct N. to property.
Interior
Interior Features Breakfast Bar, Eat-in Kitchen, Entrance Foyer, Primary Bathroom -Tub with Separate Shower, Split Bedrooms, Walk-In Closet(s)
Heating Central
Cooling Central Air
Flooring Carpet, Tile
Fireplaces Number 1
Fireplaces Type Gas
Fireplace Yes
Laundry Electric Dryer Hookup, Washer Hookup
Exterior
Garage Spaces 3.0
Pool None
Porch Patio
Total Parking Spaces 3
Private Pool No
Building
Lot Description Cul-De-Sac
Sewer Public Sewer
Water Public
New Construction No
Schools
Elementary Schools Chaffee Trail
Middle Schools Baldwin
High Schools Baldwin
Others
Tax ID 0018601275
Acceptable Financing Cash, Conventional, FHA, VA Loan
Listing Terms Cash, Conventional, FHA, VA Loan
Read Less
Want to know what your home might be worth? Contact us for a FREE valuation!

Our team is ready to help you sell your home for the highest possible price ASAP
Bought with THE LEGENDS OF REAL ESTATE

