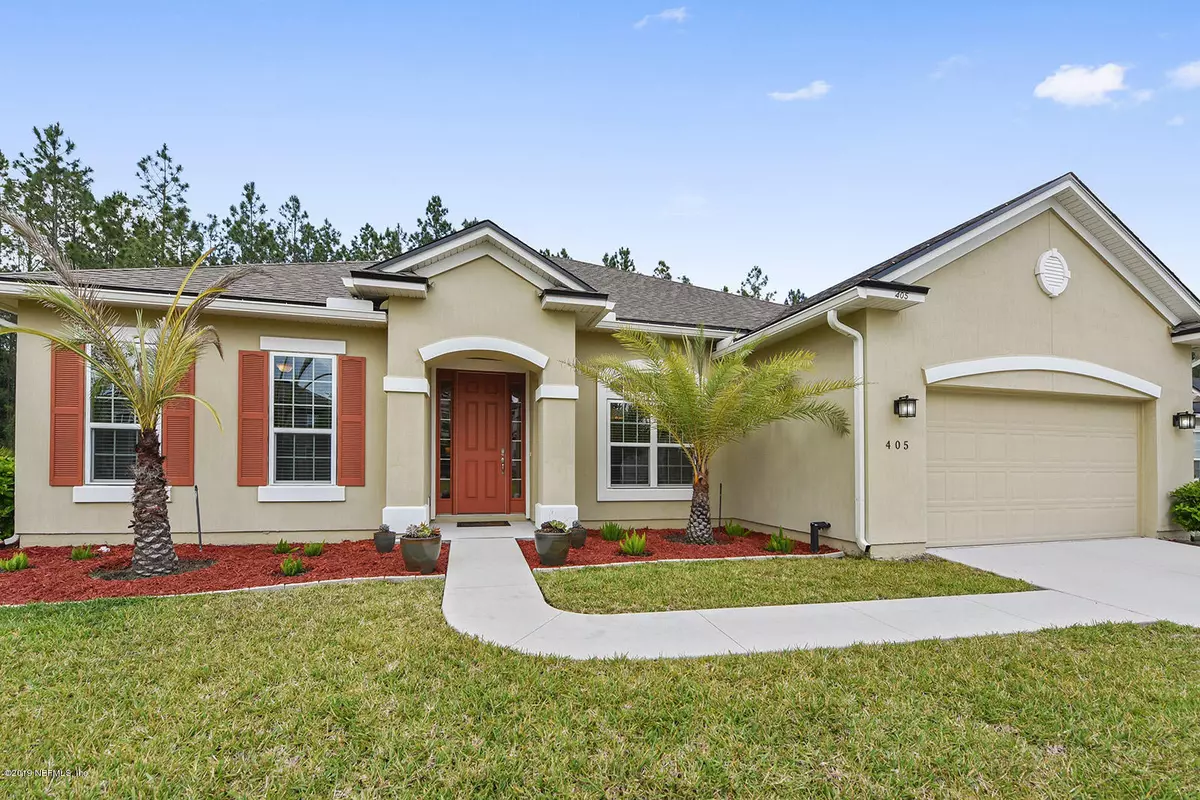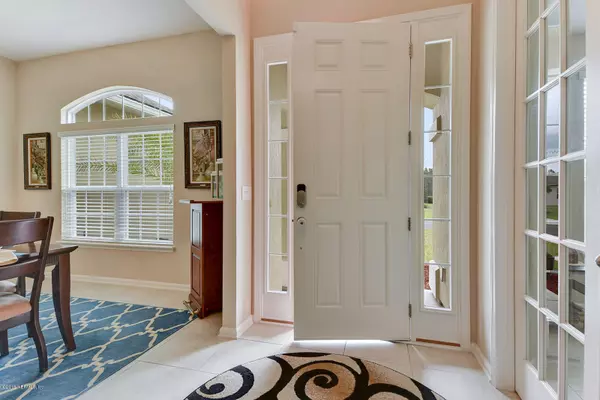$350,000
$349,700
0.1%For more information regarding the value of a property, please contact us for a free consultation.
405 TRELLIS BAY DR St Augustine, FL 32092
4 Beds
3 Baths
2,670 SqFt
Key Details
Sold Price $350,000
Property Type Single Family Home
Sub Type Single Family Residence
Listing Status Sold
Purchase Type For Sale
Square Footage 2,670 sqft
Price per Sqft $131
Subdivision Glen St Johns
MLS Listing ID 989592
Sold Date 03/13/20
Style Ranch,Traditional
Bedrooms 4
Full Baths 3
HOA Fees $49/qua
HOA Y/N Yes
Originating Board realMLS (Northeast Florida Multiple Listing Service)
Year Built 2015
Lot Dimensions .27acre
Property Description
A Must See Home! Better than New!!! Meticulously Maintained! On Large .27 Acre Deep Preserve Lot * Gourmet Kitchen w/ Granite Counter Tops, Cooking Island, Full Size Double Ovens & All Stainless Steel Appliances* Great Rm Opens to Extended, Screened Lanai & O'sized Fully Fenced Back Yard w/Beautiful Views of Nature Beyond* 4 BRms + Office/Guest Rm & Sep Dining Rm* 18'' Tile Thru-out Main Living Area, Kitchen, Baths & Laundry Rm* Raised Vanities in all 3 Full Baths* 3rd Full Bath is Cabana/Pool Bath w/Lanai Access* Glen St Johns is convenient to Shopping, the City, Schools, Beaches & All this Wonderful Area has to Offer! Walk to the Sparkling Beach Entry Community Pool, Fitness Center and Playground! Cable is included in the HOA fees.
Location
State FL
County St. Johns
Community Glen St Johns
Area 304- 210 South
Direction From I295 S on I95 to W (R) CR210, to (L) Leo Maguire Pkwy, to (L) St Thomas Island to 1st (R) at roundabout onto Trellis Bay Dr, to home at left.
Interior
Interior Features Breakfast Bar, Eat-in Kitchen, Entrance Foyer, Kitchen Island, Pantry, Primary Bathroom -Tub with Separate Shower, Primary Downstairs, Split Bedrooms, Walk-In Closet(s)
Heating Central, Electric, Heat Pump, Other
Cooling Central Air, Electric
Flooring Carpet, Concrete, Tile
Laundry Electric Dryer Hookup, Washer Hookup
Exterior
Parking Features Attached, Garage, Garage Door Opener, On Street
Garage Spaces 2.0
Fence Back Yard, Vinyl
Pool None
Utilities Available Cable Available, Other
Amenities Available Clubhouse, Fitness Center, Jogging Path, Playground, Trash
View Protected Preserve
Roof Type Shingle
Accessibility Accessible Common Area
Porch Patio
Total Parking Spaces 2
Private Pool No
Building
Lot Description Sprinklers In Front, Sprinklers In Rear, Wooded
Sewer Public Sewer
Water Public
Architectural Style Ranch, Traditional
Structure Type Frame,Stucco
New Construction No
Schools
Elementary Schools Liberty Pines Academy
Middle Schools Liberty Pines Academy
High Schools Bartram Trail
Others
HOA Name Glen St Johns
Tax ID 0265513480
Security Features Security System Owned,Smoke Detector(s)
Acceptable Financing Cash, Conventional, FHA, VA Loan
Listing Terms Cash, Conventional, FHA, VA Loan
Read Less
Want to know what your home might be worth? Contact us for a FREE valuation!

Our team is ready to help you sell your home for the highest possible price ASAP
Bought with KELLER WILLIAMS REALTY ATLANTIC PARTNERS ST. AUGUSTINE





