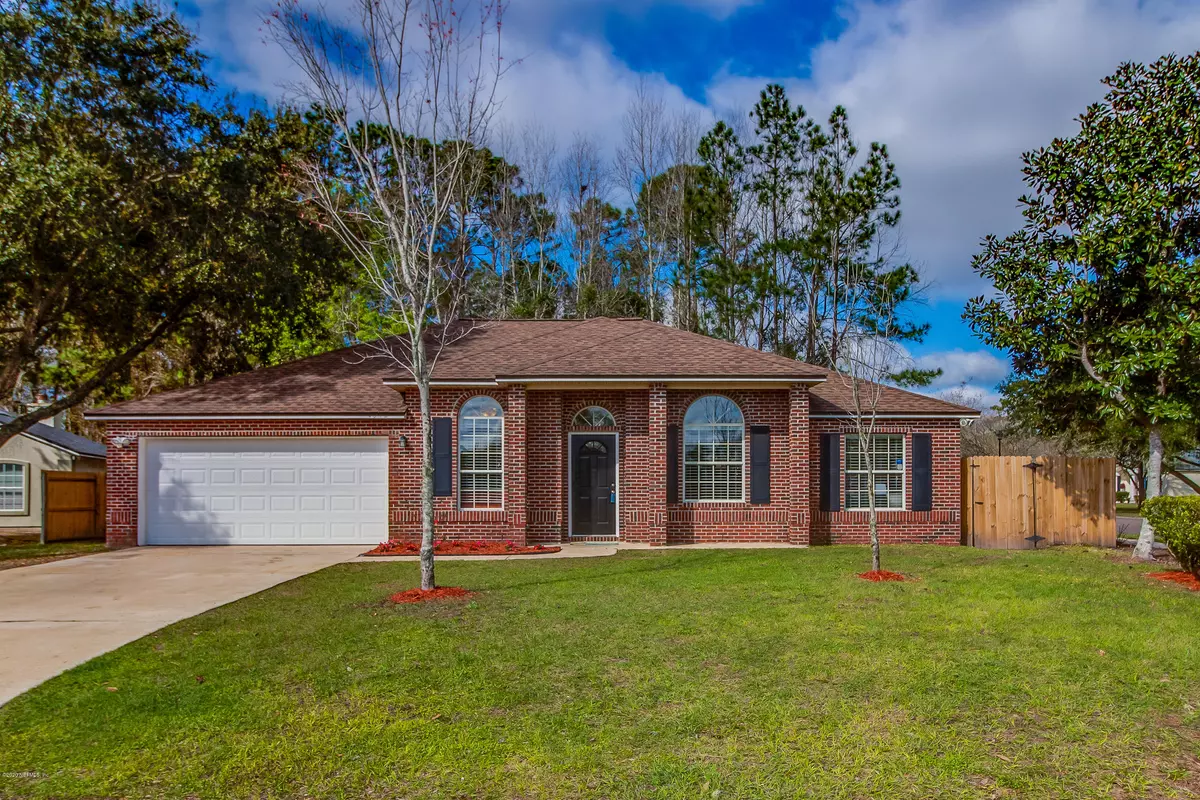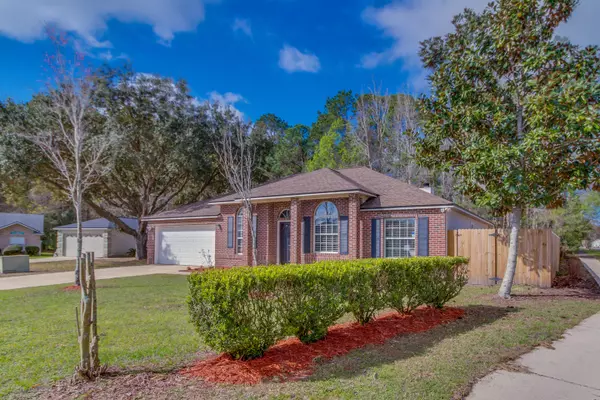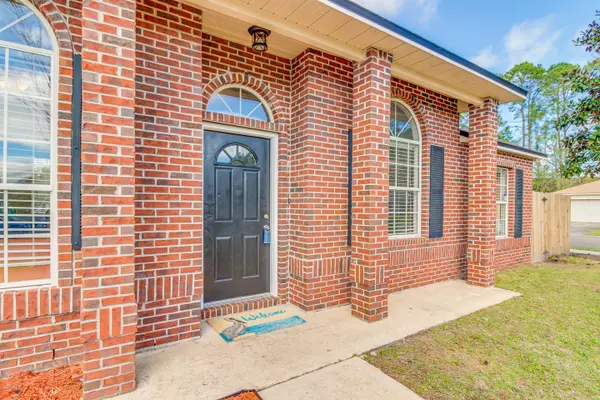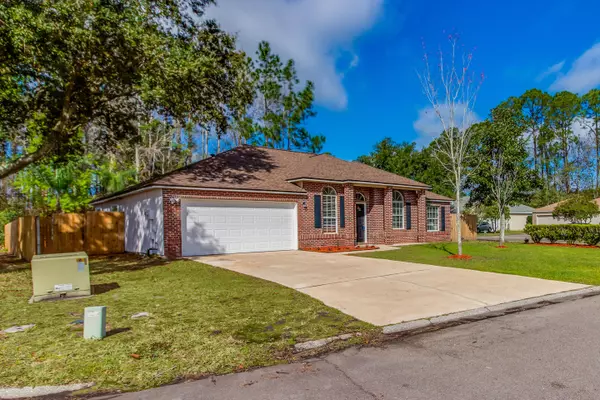$229,000
$225,000
1.8%For more information regarding the value of a property, please contact us for a free consultation.
1512 ROCKPOND MEADOWS CT Jacksonville, FL 32221
3 Beds
2 Baths
1,742 SqFt
Key Details
Sold Price $229,000
Property Type Single Family Home
Sub Type Single Family Residence
Listing Status Sold
Purchase Type For Sale
Square Footage 1,742 sqft
Price per Sqft $131
Subdivision Country Creek
MLS Listing ID 1038687
Sold Date 04/09/20
Style Traditional
Bedrooms 3
Full Baths 2
HOA Fees $18/ann
HOA Y/N Yes
Originating Board realMLS (Northeast Florida Multiple Listing Service)
Year Built 1997
Property Description
Custom built home with tons of creature comforts. High demand open floor plan, the kitchen has a four person breakfast bar, with tons of counter space to create the family meal, and stainless steel appliances. High durability ceramic tile, great for kids and pets. Vaulted ceilings in the great room features skylights that create light and space. Cozy in by the fireplace and watch a movie or host the wine club. Flex room can be a game room, office or 4th bedroom. Take a dip in the sparkling inground pool, then relax in the glass enclosed patio while you are waiting for that smokey BBQ to finish. Spacious fenced in backyard that overlooks a preserve and keeps the family pets safe. The bike friendly walkable neighborhood you want. Please do not let your dream home just be a dream.
Location
State FL
County Duval
Community Country Creek
Area 062-Crystal Springs/Country Creek Area
Direction From US 295 head west on Normandy. Turn Right onto Hammond Blvd then Left on Rockpond Meadows. Home will be on the Left
Interior
Interior Features Breakfast Bar, Entrance Foyer, Pantry, Primary Bathroom -Tub with Separate Shower, Skylight(s), Split Bedrooms, Vaulted Ceiling(s), Walk-In Closet(s)
Heating Central, Electric, Heat Pump
Cooling Central Air, Electric
Flooring Tile, Wood
Fireplaces Number 1
Fireplaces Type Wood Burning
Fireplace Yes
Laundry Electric Dryer Hookup, Washer Hookup
Exterior
Parking Features Attached, Garage
Garage Spaces 2.0
Fence Back Yard
Pool In Ground
Utilities Available Cable Connected
Roof Type Shingle
Total Parking Spaces 2
Private Pool No
Building
Lot Description Corner Lot, Cul-De-Sac
Sewer Public Sewer
Water Public
Architectural Style Traditional
Structure Type Stucco
New Construction No
Others
Tax ID 0088063780
Security Features Smoke Detector(s)
Acceptable Financing Cash, Conventional, FHA, VA Loan
Listing Terms Cash, Conventional, FHA, VA Loan
Read Less
Want to know what your home might be worth? Contact us for a FREE valuation!

Our team is ready to help you sell your home for the highest possible price ASAP
Bought with DJ & LINDSEY REAL ESTATE





