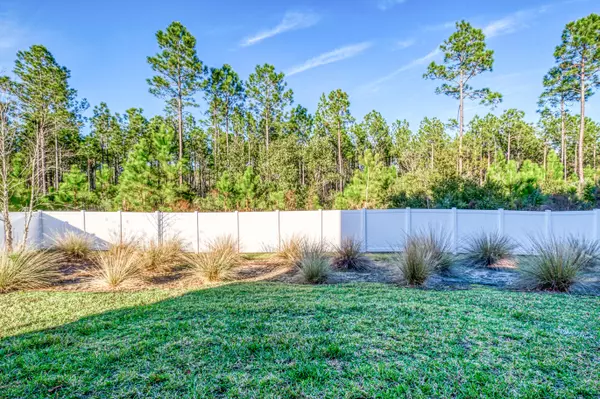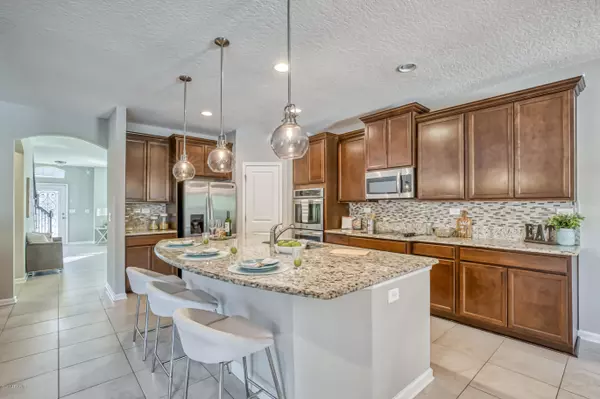$415,000
$419,000
1.0%For more information regarding the value of a property, please contact us for a free consultation.
193 BALVENIE DR St Johns, FL 32259
5 Beds
4 Baths
3,520 SqFt
Key Details
Sold Price $415,000
Property Type Single Family Home
Sub Type Single Family Residence
Listing Status Sold
Purchase Type For Sale
Square Footage 3,520 sqft
Price per Sqft $117
Subdivision Kendall Creek
MLS Listing ID 1031850
Sold Date 04/10/20
Bedrooms 5
Full Baths 3
Half Baths 1
HOA Fees $75/ann
HOA Y/N Yes
Originating Board realMLS (Northeast Florida Multiple Listing Service)
Year Built 2017
Lot Dimensions 0.22
Property Description
NO CDD FEE! Great Preservation LOT! 5 bedroom 3.5 bath and 3 car Garage, includes Formal Living & Dining Rm, Bonus Rm & Loft ! Conveniently located to 9B,I95,I295 for commute to work. This home was built with Advantech flooring and Zip System technology provides a great seal and superior stability backed. This beautiful home features 1 bedroom & 1 bath downstairs (great guest suite) as well as Master and 3br/2.5 baths upstairs. The gourmet kitchen is open to Cafe and Family Rm features a granite California Island & stainless steel appliances. This home also features a large 9ft x 8ft sliding glass door overlooking the covered lanai. Yard on an absolutely beautiful homesite that will suit all your outdoor grilling and entertaining needs. SELLER WILL GIVE CREDIT AT CLOSING FOR THE COOKTOP COOKTOP
Location
State FL
County St. Johns
Community Kendall Creek
Area 301-Julington Creek/Switzerland
Direction I95 TAKE EXIT #329, GO 9 MILES WEST ON GREENBRIAR, 1.5 MILES PAST LONG LEAF PINE PARKWAY, YOU WILL SEE KENDALL CREEK SIGN ON RIGHT, ONCE YOU ENTER THE COMMUNITY HOUSE WILL BE ON LEFT SIDE
Interior
Interior Features Breakfast Bar, Eat-in Kitchen, Entrance Foyer, Kitchen Island, Pantry, Primary Bathroom - Shower No Tub, Split Bedrooms, Vaulted Ceiling(s), Walk-In Closet(s)
Heating Central
Cooling Central Air
Flooring Carpet, Tile, Wood
Fireplaces Type Other
Fireplace Yes
Exterior
Garage Spaces 3.0
Fence Back Yard
Pool None
Amenities Available Playground
View Protected Preserve
Roof Type Shingle
Porch Covered, Patio
Total Parking Spaces 3
Private Pool No
Building
Lot Description Cul-De-Sac
Sewer Public Sewer
Water Public
Structure Type Frame,Stucco
New Construction No
Schools
Elementary Schools Hickory Creek
Middle Schools Switzerland Point
High Schools Bartram Trail
Others
Tax ID 0017520160
Security Features Smoke Detector(s)
Acceptable Financing Cash, Conventional, FHA, VA Loan
Listing Terms Cash, Conventional, FHA, VA Loan
Read Less
Want to know what your home might be worth? Contact us for a FREE valuation!

Our team is ready to help you sell your home for the highest possible price ASAP
Bought with KELLER WILLIAMS REALTY ATLANTIC PARTNERS SOUTHSIDE





