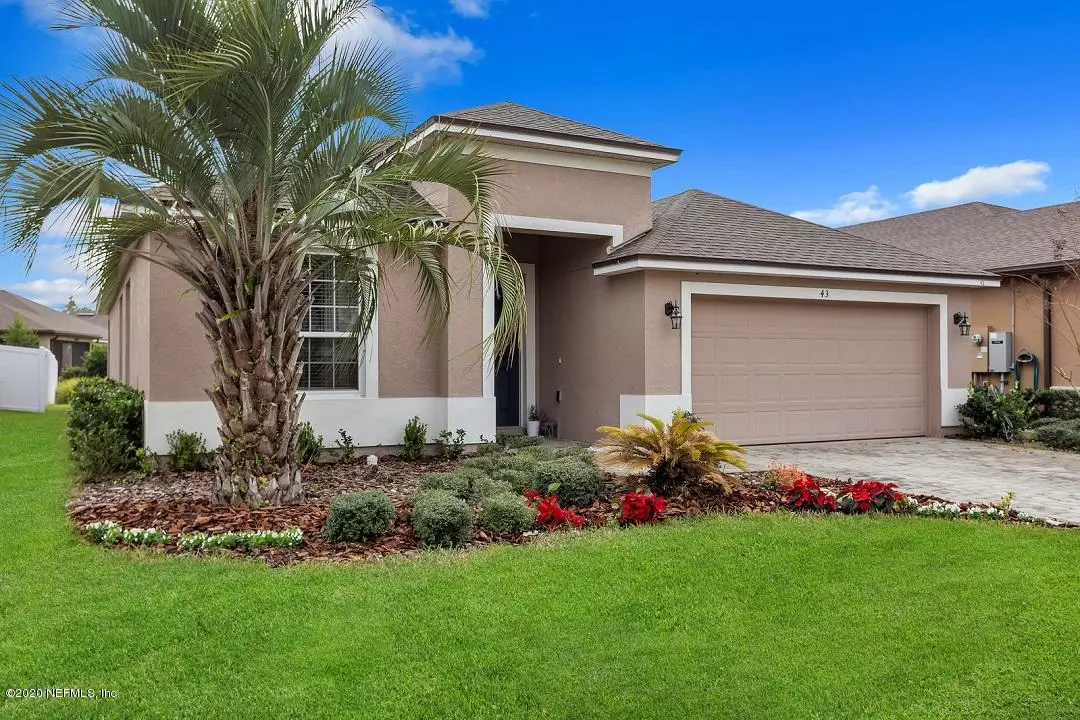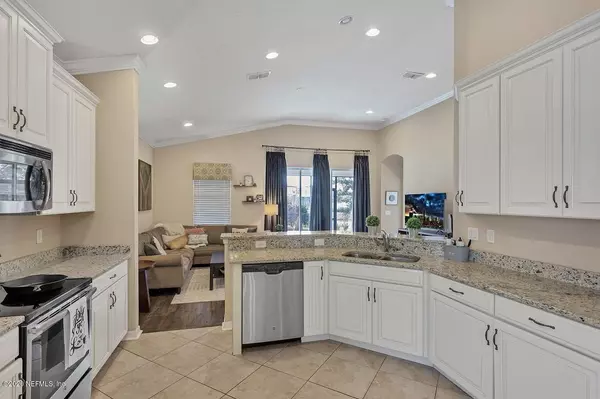$305,000
$309,400
1.4%For more information regarding the value of a property, please contact us for a free consultation.
43 ALEGRIA CIR St Augustine, FL 32095
3 Beds
2 Baths
2,055 SqFt
Key Details
Sold Price $305,000
Property Type Single Family Home
Sub Type Single Family Residence
Listing Status Sold
Purchase Type For Sale
Square Footage 2,055 sqft
Price per Sqft $148
Subdivision Las Calinas
MLS Listing ID 1035940
Sold Date 03/11/20
Style Traditional
Bedrooms 3
Full Baths 2
HOA Fees $63/ann
HOA Y/N Yes
Originating Board realMLS (Northeast Florida Multiple Listing Service)
Year Built 2015
Property Description
Beautiful 3 bedroom 2 full bath 2055 Sqft home in Las Calinas. Walk into a very open floor plan with stunning floors. Large family room with double sliding doors overlooking covered screened patio and water view! Large master suite with 2 walk in closets, double vanity, walk in shower and garden tub. Wonderful kitchen with granite counters, stainless steel appliances, breakfast bar, plenty of room in the beautiful 42'' white cabinets. Separate dining room and a private office with french doors. Large secondary bedrooms with another full bath. Spacious laundry room leading to 2 space garage with upgraded floors. Don't miss this opportunity at a wonderful home close to shopping & restaurants. Easy access to US1 for an easy commute to Jacksonville or St Augustine. Welcome Home !!
Location
State FL
County St. Johns
Community Las Calinas
Area 312-Palencia Area
Direction From World Golf Parkway and US1, head north on US1, turn right on Las Calinas Blvd, turn right on Los Alamos St, turn right on Alegria Cir, home is on left.
Interior
Interior Features Breakfast Bar, Breakfast Nook, Eat-in Kitchen, Entrance Foyer, Primary Bathroom -Tub with Separate Shower, Primary Downstairs, Walk-In Closet(s)
Heating Central
Cooling Central Air
Flooring Carpet, Tile, Vinyl
Laundry Electric Dryer Hookup, Washer Hookup
Exterior
Parking Features Attached, Garage
Garage Spaces 2.0
Pool Community
Amenities Available Clubhouse, Playground
View Water
Roof Type Shingle
Porch Covered, Patio, Porch, Screened
Total Parking Spaces 2
Private Pool No
Building
Sewer Public Sewer
Water Public
Architectural Style Traditional
Structure Type Concrete,Stucco
New Construction No
Schools
Elementary Schools Palencia
Middle Schools Pacetti Bay
High Schools Allen D. Nease
Others
Tax ID 0716271100
Acceptable Financing Cash, Conventional, FHA, VA Loan
Listing Terms Cash, Conventional, FHA, VA Loan
Read Less
Want to know what your home might be worth? Contact us for a FREE valuation!

Our team is ready to help you sell your home for the highest possible price ASAP
Bought with DJ & LINDSEY REAL ESTATE





