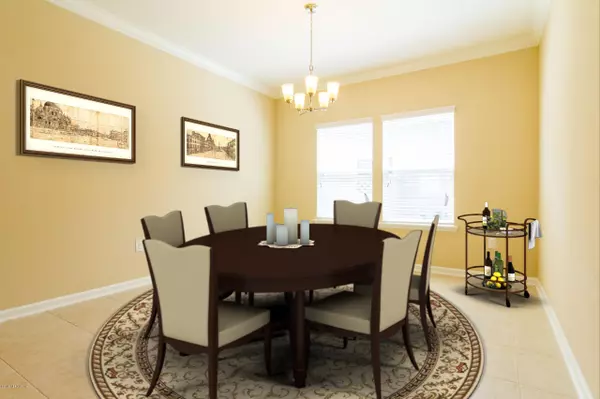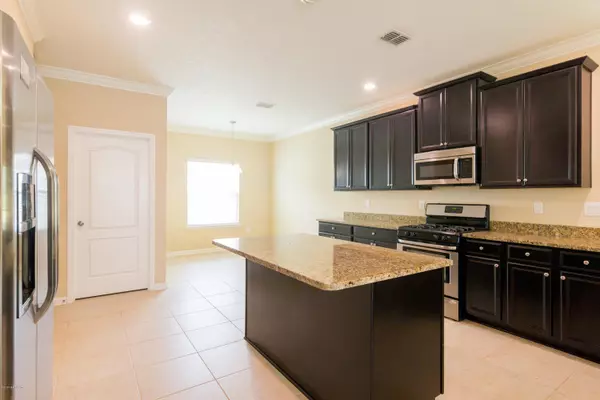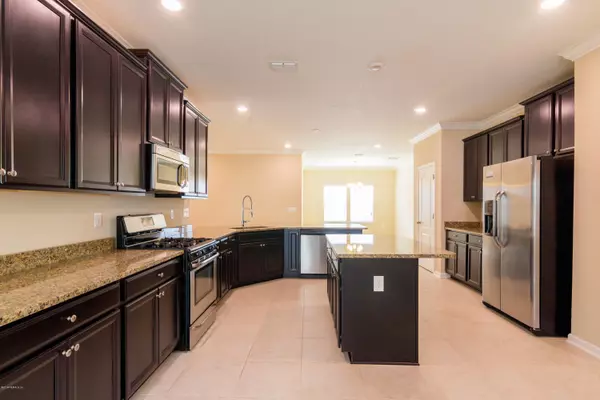$318,500
$299,900
6.2%For more information regarding the value of a property, please contact us for a free consultation.
173 ATHENS DR St Augustine, FL 32092
4 Beds
3 Baths
2,262 SqFt
Key Details
Sold Price $318,500
Property Type Single Family Home
Sub Type Single Family Residence
Listing Status Sold
Purchase Type For Sale
Square Footage 2,262 sqft
Price per Sqft $140
Subdivision Arbor Mill
MLS Listing ID 1017405
Sold Date 04/07/20
Style Ranch
Bedrooms 4
Full Baths 3
HOA Fees $40/ann
HOA Y/N Yes
Originating Board realMLS (Northeast Florida Multiple Listing Service)
Year Built 2017
Property Description
THE BEST VALUE in the coveted Arbor Mills sub! Practically new, this expertly maintained home features an open floor plan and designer kitchen boasting quartz counters, dark cabinets, and sleek stainless steel appliances. The WiFi certified smart home design with programmable thermostat allows you to easily maintain an energy efficient household with less stress. Unwind with a relaxing bubble bath in the spacious master suite complete with standing shower, double vanity, and walk-in closet to help you keep your new space clutter free. This one won't last long, schedule your showing today!
Location
State FL
County St. Johns
Community Arbor Mill
Area 303-Palmo/Six Mile Area
Direction I-95 to International Golf Pkwy heading SW. merge onto 9 Mile Rd/International Golf Pkwy then turn NW on FL-16 to Athens Dr. Turn South on Athens Dr, home is on East side of street.
Interior
Interior Features Breakfast Bar, Breakfast Nook, Kitchen Island, Pantry, Primary Bathroom -Tub with Separate Shower, Primary Downstairs, Split Bedrooms, Walk-In Closet(s)
Heating Central
Cooling Central Air
Flooring Carpet, Tile
Furnishings Unfurnished
Laundry Electric Dryer Hookup, Washer Hookup
Exterior
Parking Features Attached, Garage
Garage Spaces 3.0
Pool Community, None
Amenities Available Clubhouse
Roof Type Shingle
Porch Front Porch, Patio, Screened
Total Parking Spaces 3
Private Pool No
Building
Sewer Public Sewer
Water Public
Architectural Style Ranch
Structure Type Frame
New Construction No
Others
Tax ID 0271410660
Security Features Security System Owned
Acceptable Financing Cash, Conventional, VA Loan
Listing Terms Cash, Conventional, VA Loan
Read Less
Want to know what your home might be worth? Contact us for a FREE valuation!

Our team is ready to help you sell your home for the highest possible price ASAP
Bought with RE/MAX CONNECTS





