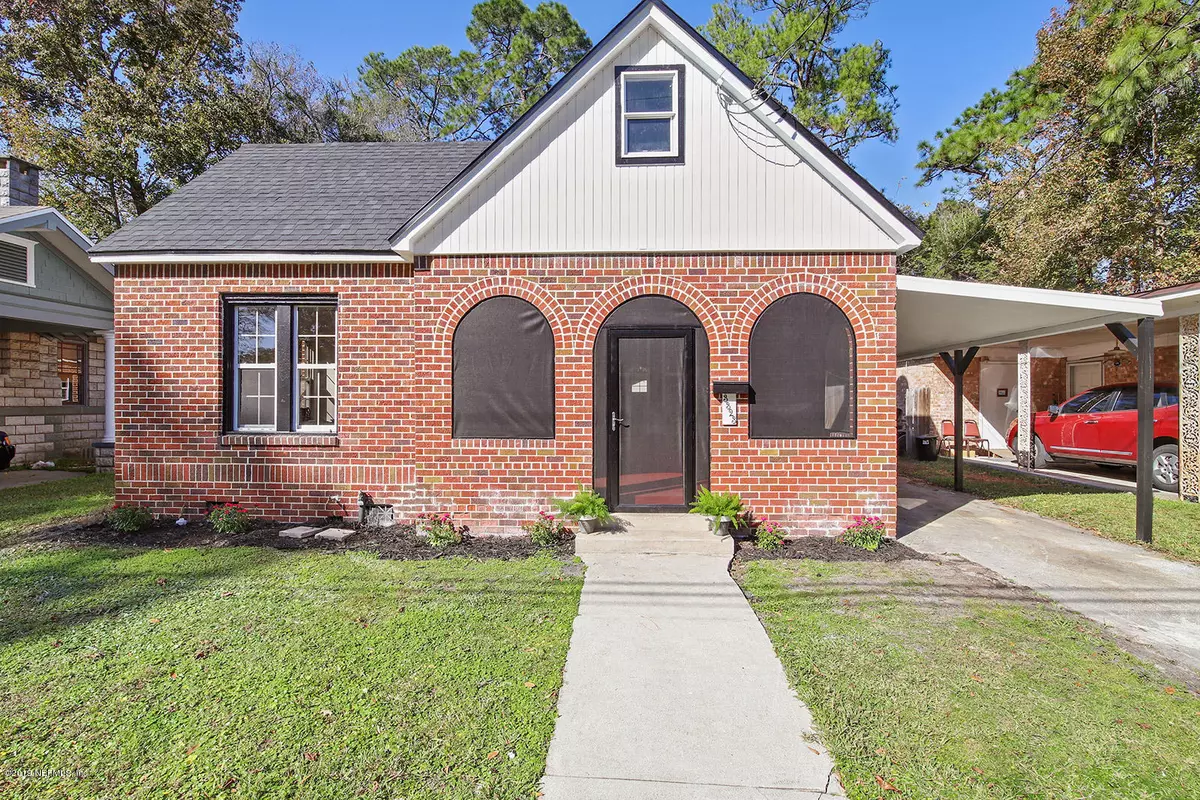$296,652
$314,900
5.8%For more information regarding the value of a property, please contact us for a free consultation.
3323 RANDALL ST Jacksonville, FL 32205
3 Beds
2 Baths
1,306 SqFt
Key Details
Sold Price $296,652
Property Type Single Family Home
Sub Type Single Family Residence
Listing Status Sold
Purchase Type For Sale
Square Footage 1,306 sqft
Price per Sqft $227
Subdivision Avondale
MLS Listing ID 1029876
Sold Date 02/12/20
Style Other
Bedrooms 3
Full Baths 1
Half Baths 1
HOA Y/N No
Originating Board realMLS (Northeast Florida Multiple Listing Service)
Year Built 1925
Property Description
You can live in a modern enchanted Avondale Cottage while enjoying this amazing location smack dab in the middle of all the shops and eateries in Avondale, Murray Hill and Riverside. Be downtown or San Marco in ten minutes or less.
Historical home with original wood floors and woodwork, hardware and doors. New everything else! I mean it; new roof, windows, water heater, plumbing, electrical and HVAC too. Three full bedrooms, one full bath and one half bath, laundry relocated to inside the house next to a private bedroom or office off the kitchen. Open concept kitchen all completely remodeled with a gas range and modern fixtures. Enjoy all the beautiful original features with an all new modern look. A MUST SEE- This place is beautiful! Huge backyard with garage and carport. Garage as-i as-i
Location
State FL
County Duval
Community Avondale
Area 032-Avondale
Direction I-10 west to Roosevelt south. 1st left after McDuff Ave S. Straight down Randall about a block and a half, on the right. Perfectly located between Murray Hill,Riverside and Avondale.
Interior
Interior Features Breakfast Bar, Primary Bathroom - Tub with Shower, Split Bedrooms
Heating Central
Cooling Central Air
Flooring Wood
Fireplaces Number 1
Fireplace Yes
Laundry Electric Dryer Hookup, Washer Hookup
Exterior
Parking Features Additional Parking, Detached, Garage, On Street
Garage Spaces 1.5
Carport Spaces 1
Fence Back Yard, Chain Link, Wood
Pool None
Utilities Available Natural Gas Available
Roof Type Shingle
Porch Front Porch, Porch, Screened
Total Parking Spaces 1
Private Pool No
Building
Lot Description Historic Area
Sewer Public Sewer
Water Public
Architectural Style Other
New Construction No
Schools
Elementary Schools West Riverside
Middle Schools Lake Shore
High Schools Riverside
Others
Tax ID 0800200000
Acceptable Financing Cash, Conventional, FHA
Listing Terms Cash, Conventional, FHA
Read Less
Want to know what your home might be worth? Contact us for a FREE valuation!

Our team is ready to help you sell your home for the highest possible price ASAP





