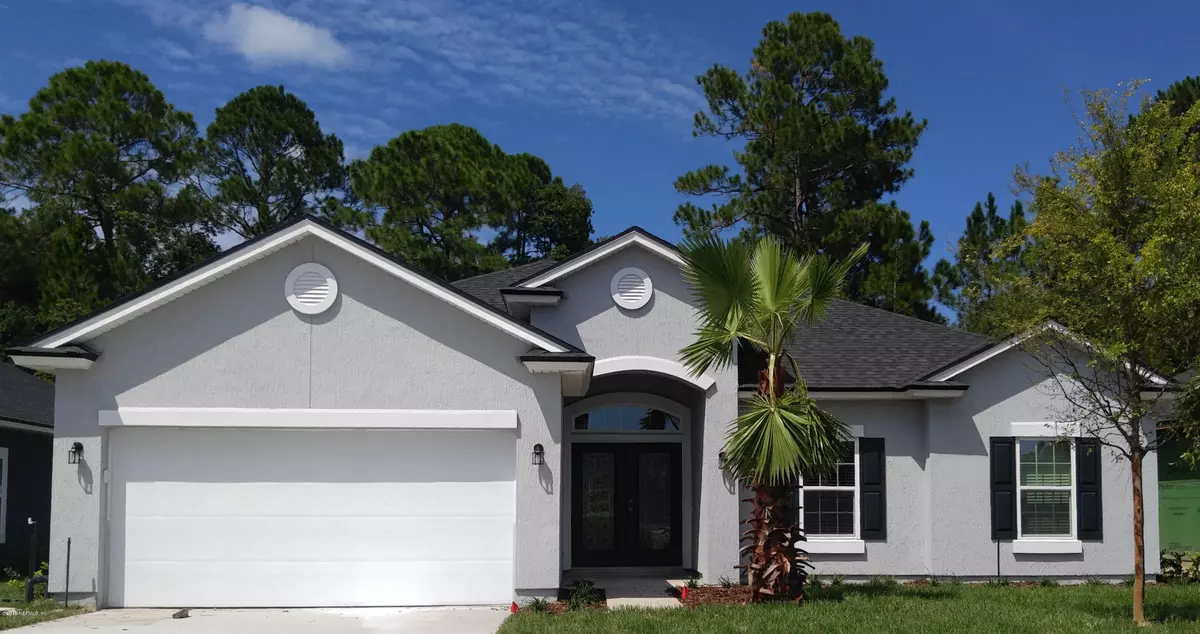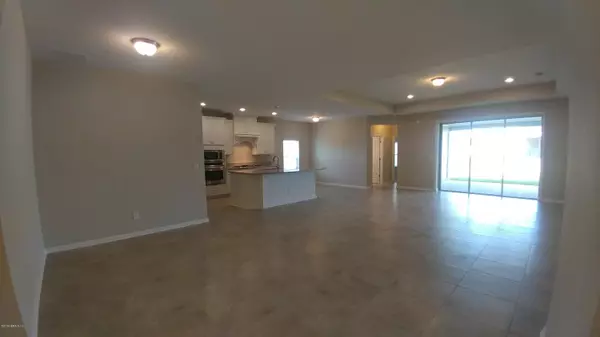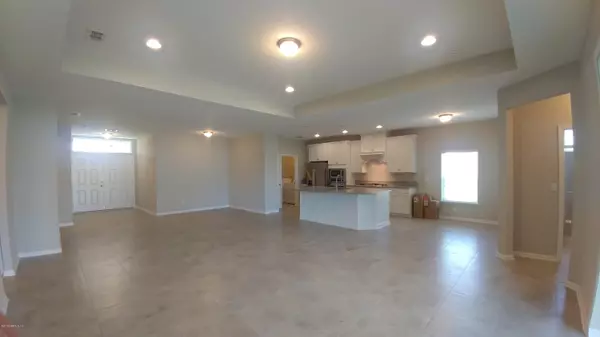$359,352
$371,990
3.4%For more information regarding the value of a property, please contact us for a free consultation.
456 BENT CREEK DR St Johns, FL 32259
4 Beds
3 Baths
2,317 SqFt
Key Details
Sold Price $359,352
Property Type Single Family Home
Sub Type Single Family Residence
Listing Status Sold
Purchase Type For Sale
Square Footage 2,317 sqft
Price per Sqft $155
Subdivision Durbin Creek Estates
MLS Listing ID 1027386
Sold Date 04/23/20
Bedrooms 4
Full Baths 3
Construction Status Under Construction
HOA Fees $50/ann
HOA Y/N Yes
Originating Board realMLS (Northeast Florida Multiple Listing Service)
Year Built 2020
Lot Dimensions 80 x 130
Property Description
**Sample Photos** Estimated Completion March 2020!
On this private water home site the Fleming II coastal A elevation with beautifully appointed features includes includes 4 spacious bedrooms, 3 baths, plus a huge family room. The elegant layout begins with double door entry to the spacious foyer followed by the gourmet kitchen overlooking the family room. It also features a 9080 hidden SGD to the covered lanai. Coffered ceiling in family room, white cabinets with quartz counter tops, and luxury vinyl throughout main areas.
Call for your appointment today!
Location
State FL
County St. Johns
Community Durbin Creek Estates
Area 301-Julington Creek/Switzerland
Direction From Racetrack Road, turn onto Veterans Pkwy, Durbin Creek Estates will be on the right hand side. Meet at model.
Interior
Interior Features Eat-in Kitchen, Primary Bathroom -Tub with Separate Shower, Primary Downstairs, Split Bedrooms
Heating Central, Electric, Heat Pump, Zoned
Cooling Central Air, Electric, Zoned
Flooring Carpet, Tile
Laundry Electric Dryer Hookup, Washer Hookup
Exterior
Parking Features Attached, Garage
Garage Spaces 3.0
Pool None
Utilities Available Cable Available, Natural Gas Available
Amenities Available Boat Dock, Playground
Roof Type Shingle
Porch Covered, Patio
Total Parking Spaces 3
Private Pool No
Building
Lot Description Sprinklers In Front, Sprinklers In Rear
Sewer Public Sewer
Water Public
Structure Type Fiber Cement,Frame
New Construction Yes
Construction Status Under Construction
Schools
Elementary Schools Freedom Crossing Academy
Middle Schools Freedom Crossing Academy
High Schools Creekside
Others
Tax ID 0096511230
Security Features Smoke Detector(s)
Acceptable Financing Cash, Conventional, FHA, VA Loan
Listing Terms Cash, Conventional, FHA, VA Loan
Read Less
Want to know what your home might be worth? Contact us for a FREE valuation!

Our team is ready to help you sell your home for the highest possible price ASAP
Bought with RE/MAX CONNECTS





