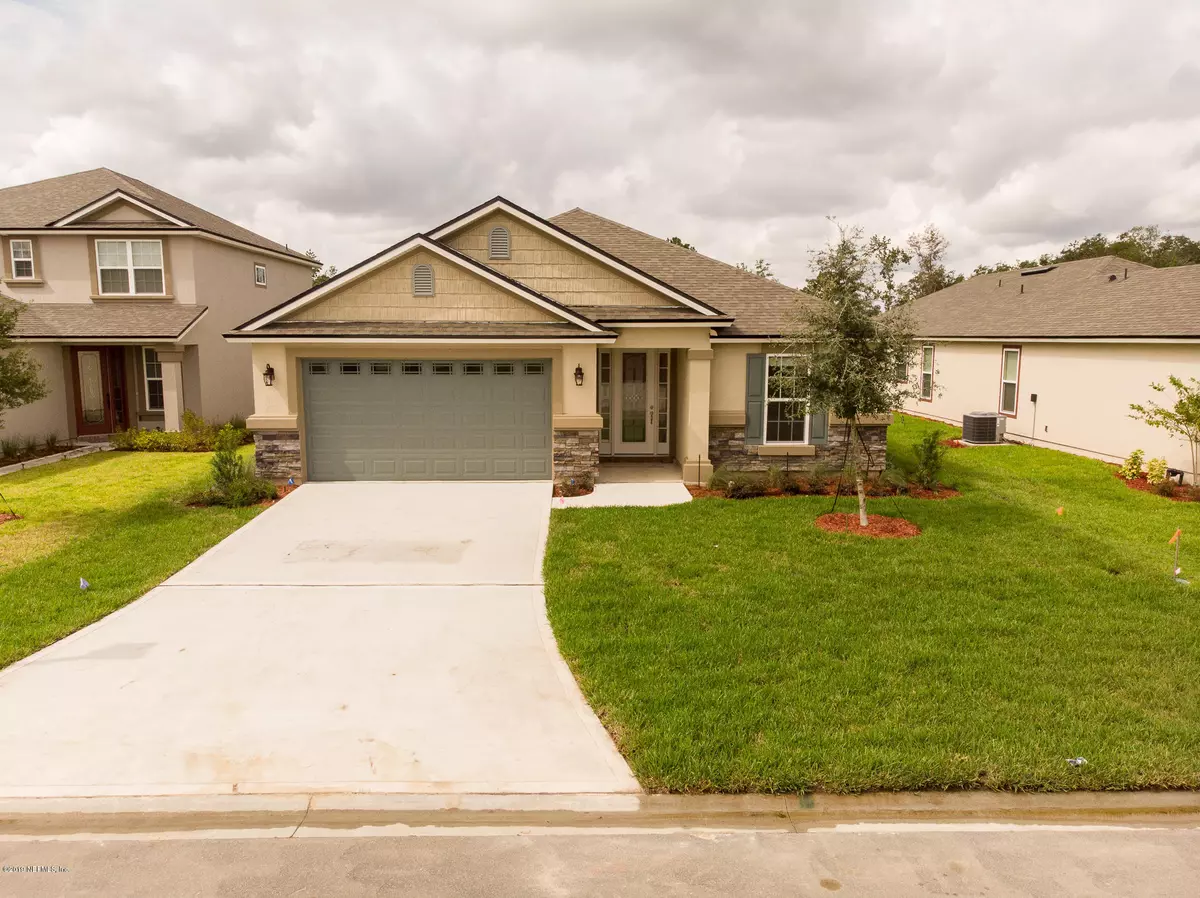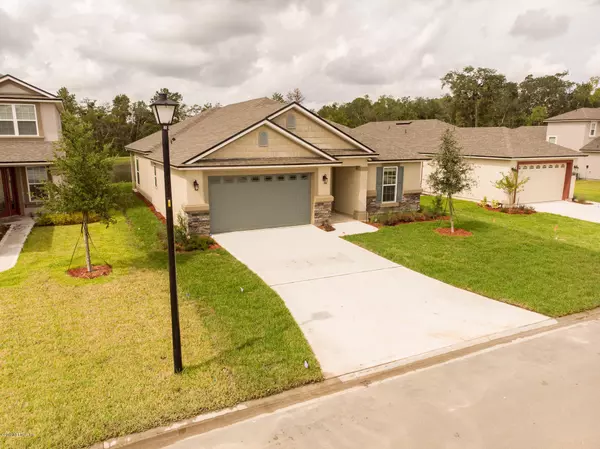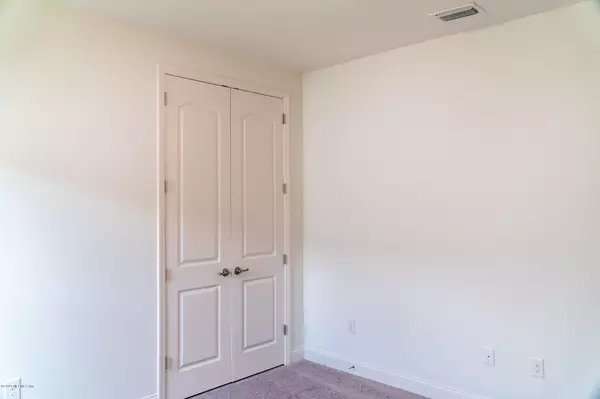$264,990
$259,990
1.9%For more information regarding the value of a property, please contact us for a free consultation.
10878 CHITWOOD DR Jacksonville, FL 32218
4 Beds
2 Baths
1,903 SqFt
Key Details
Sold Price $264,990
Property Type Single Family Home
Sub Type Single Family Residence
Listing Status Sold
Purchase Type For Sale
Square Footage 1,903 sqft
Price per Sqft $139
Subdivision Osprey Landing
MLS Listing ID 1000491
Sold Date 03/11/20
Bedrooms 4
Full Baths 2
HOA Fees $40/ann
HOA Y/N Yes
Originating Board realMLS (Northeast Florida Multiple Listing Service)
Year Built 2019
Lot Dimensions 50x110
Property Description
This home will be ready for its new owner around September! A fully tiled, large open common area with 10' ceilings is greet for entertaining! 8' doors make the home feel even larger. A covered lanai makes for a wonderful spot to relax with a tranquil view of water and preserve. This home features a true gourmet kitchen with stainless steel appliance, microwave oven combo, and granite countertops! Builder will pay up to 3% in closing costs with our preferred lenders!
Location
State FL
County Duval
Community Osprey Landing
Area 091-Garden City/Airport
Direction From 295, exit Dunn avenue and head west. neighborhood is less than a mile on your left
Interior
Interior Features Breakfast Nook, Entrance Foyer, Pantry, Primary Bathroom -Tub with Separate Shower, Primary Downstairs, Walk-In Closet(s)
Heating Central
Cooling Central Air
Laundry Electric Dryer Hookup, Washer Hookup
Exterior
Parking Features Attached, Garage
Garage Spaces 2.0
Pool None
Waterfront Description Pond
View Protected Preserve, Water
Total Parking Spaces 2
Private Pool No
Building
Lot Description Wooded
Sewer Public Sewer
Water Public
New Construction Yes
Schools
Elementary Schools Dinsmore
Middle Schools Highlands
High Schools Jean Ribault
Others
Security Features Security System Owned,Smoke Detector(s)
Acceptable Financing Cash, Conventional, FHA, VA Loan
Listing Terms Cash, Conventional, FHA, VA Loan
Read Less
Want to know what your home might be worth? Contact us for a FREE valuation!

Our team is ready to help you sell your home for the highest possible price ASAP
Bought with NON MLS





