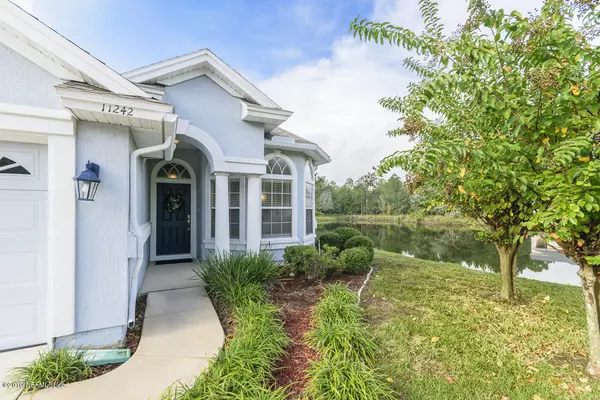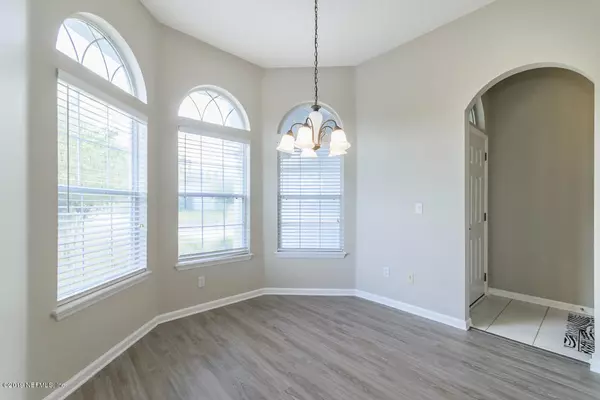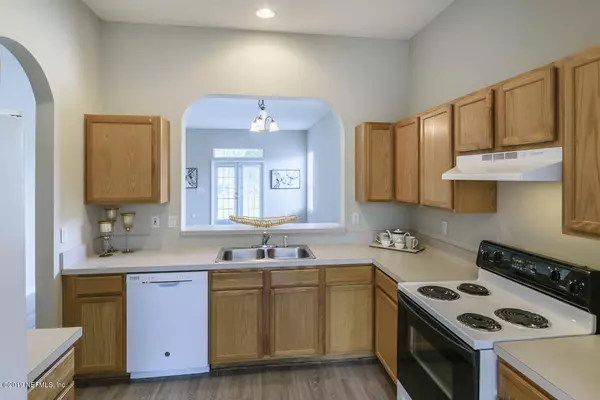$194,900
$194,900
For more information regarding the value of a property, please contact us for a free consultation.
11242 PANTHER CREEK Pkwy Jacksonville, FL 32221
3 Beds
2 Baths
1,529 SqFt
Key Details
Sold Price $194,900
Property Type Single Family Home
Sub Type Single Family Residence
Listing Status Sold
Purchase Type For Sale
Square Footage 1,529 sqft
Price per Sqft $127
Subdivision Panther Creek
MLS Listing ID 1023381
Sold Date 12/09/19
Bedrooms 3
Full Baths 2
HOA Fees $25/ann
HOA Y/N Yes
Originating Board realMLS (Northeast Florida Multiple Listing Service)
Year Built 2004
Property Description
Stunning waterfront home in Panther Creek for under $200,000. Enjoy one of today's most popular trends with updated luxury vinyl plank flooring, complementary new carpeting, and fresh new greige paint throughout. Large kitchen and family rooms are great for entertaining and lead to a covered patio overlooking the water. Ample lot size for adding pool, outdoor kitchen, and landscaping. Master suite includes 2 large walk-in closets, separate shower and soaking tub. Dining room with elegant bay windows can easily become an office or playroom instead. High ceilings, many windows and transoms help fill the space with lots of light. Sprinkler system included Heating and air conditioning system have been professionally deep cleaned.
Location
State FL
County Duval
Community Panther Creek
Area 065-Panther Creek/Adams Lake/Duval County-Sw
Direction I-95 to I-10 west. Exit Chaffee Rd. and turn right. Panther Creek is about 1 mile from the exit. Follow Panther Creek Parkway to house on the left.
Interior
Interior Features Breakfast Bar, Entrance Foyer, Pantry, Primary Bathroom -Tub with Separate Shower, Primary Downstairs, Split Bedrooms, Walk-In Closet(s)
Heating Central
Cooling Central Air
Flooring Carpet, Tile, Vinyl
Laundry Electric Dryer Hookup, Washer Hookup
Exterior
Parking Features Attached, Garage
Garage Spaces 2.0
Pool None
Utilities Available Cable Connected
Waterfront Description Pond
View Water
Roof Type Shingle
Porch Covered, Patio
Total Parking Spaces 2
Private Pool No
Building
Sewer Public Sewer
Water Public
Structure Type Frame,Stucco
New Construction No
Schools
Elementary Schools Chaffee Trail
Middle Schools Baldwin
High Schools Baldwin
Others
HOA Name BCM Services
Tax ID 0018601545
Acceptable Financing Cash, Conventional, FHA, VA Loan
Listing Terms Cash, Conventional, FHA, VA Loan
Read Less
Want to know what your home might be worth? Contact us for a FREE valuation!

Our team is ready to help you sell your home for the highest possible price ASAP
Bought with COLDWELL BANKER VANGUARD REALTY





